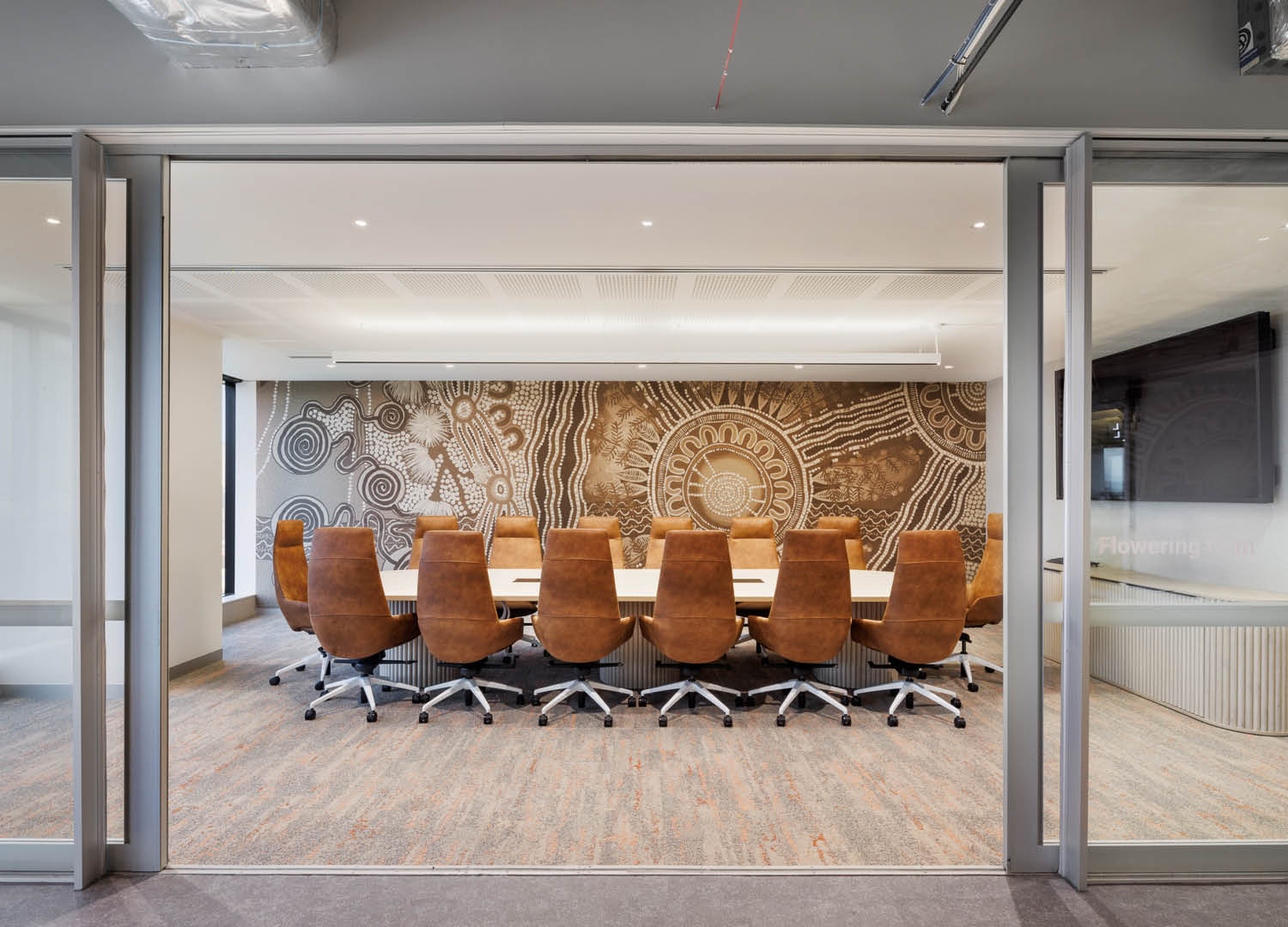
1 / 6
Level 1,2,3,4,6, 260 Queen Street, QLD
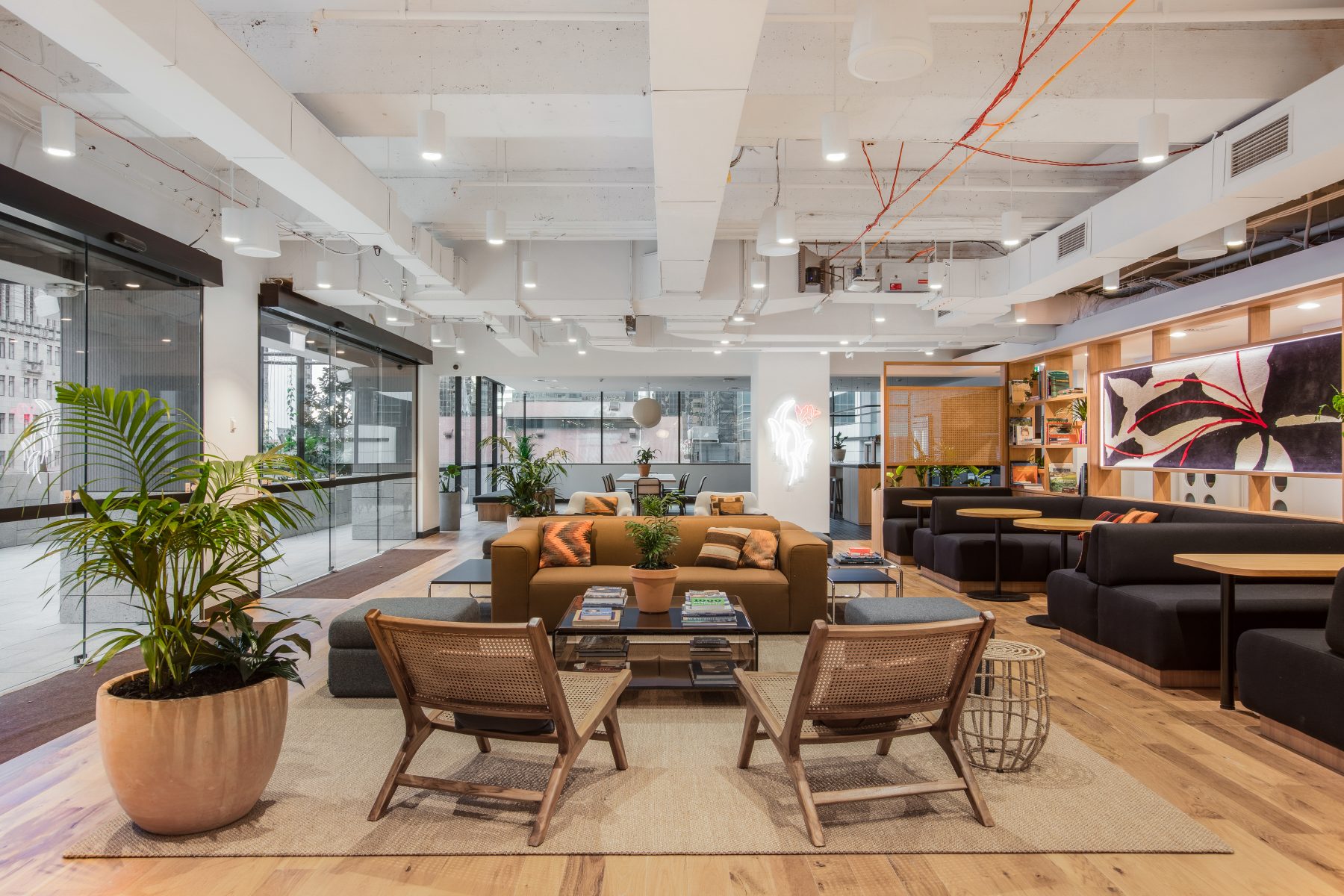
Our QLD team has proudly delivered a new five floor, state-of-the-art, co-working space for WeWork at 260 Queen St, Brisbane.
Set across 4,500sqm and 5 levels, the immediately inviting shared office spaces are filled with natural light and feature exposed ceilings, timber floors and bespoke joinery, which create an open and dynamic atmosphere. Dedicated shared zones for maximum collaboration have been created and include a multi-purpose presentation space with designed tiered seating, expansive recreational spaces, a bar and a range of presentation rooms.
Delivered in the middle of the COVID pandemic, this project was not without challenges. Our team worked collaboratively with the client and stakeholders to re-prioritise the programme to ensure client objectives and expectations were met.
Key Features
FDC has a long-standing relationship with WeWork, having also completed a fitout project for WeWork’s co-work space at 66 King Steet, Sydney. To read more about this project please click here.
Stakeholders: Architect Plus Architecture, Engineers BSE, Certifier Knisco
Photography Mitch Lowe Photography
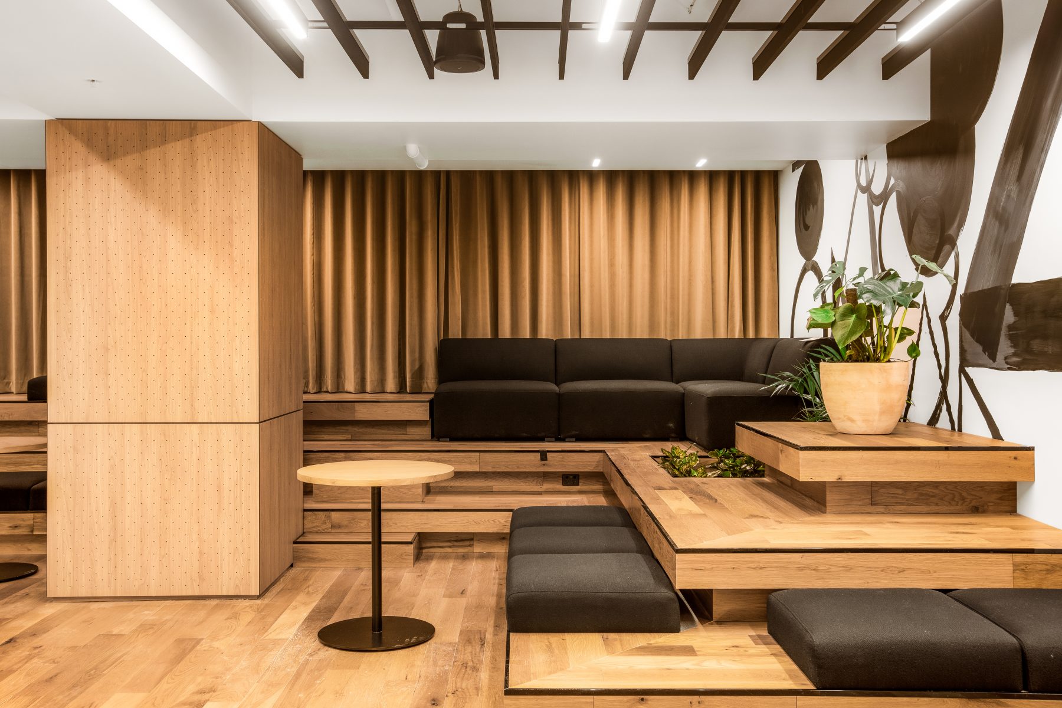
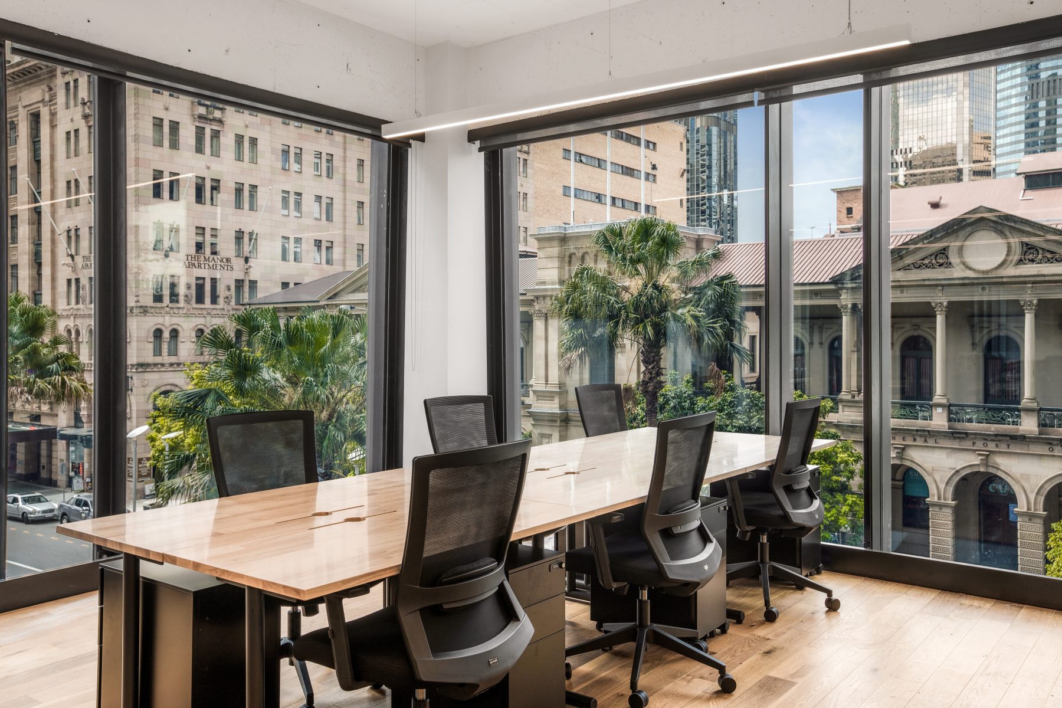
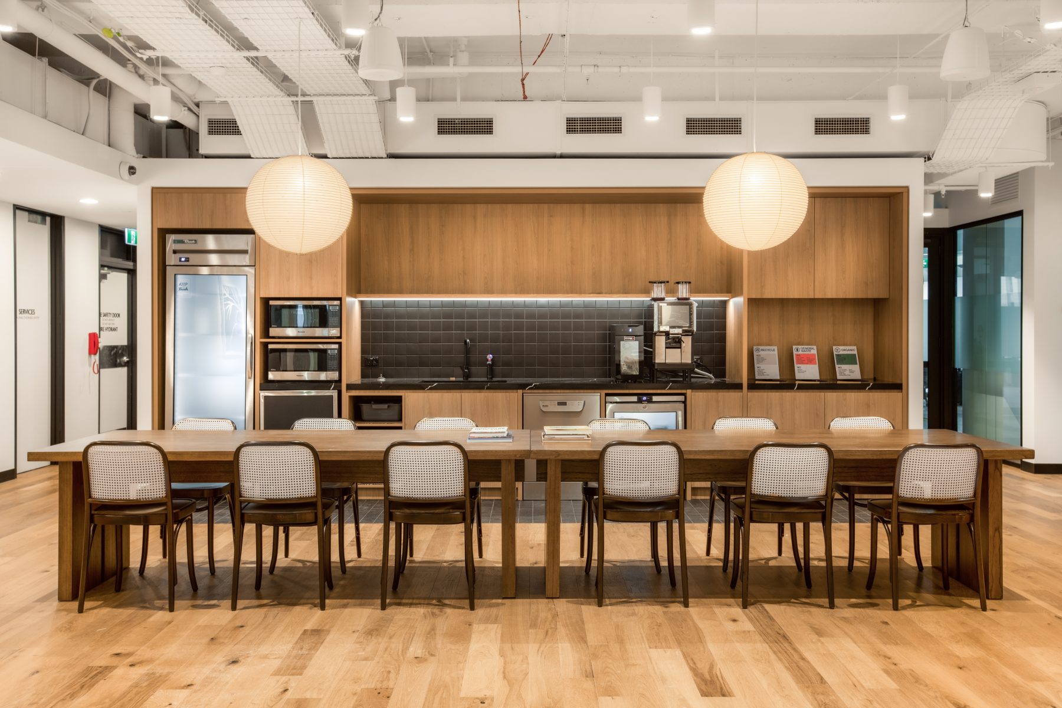
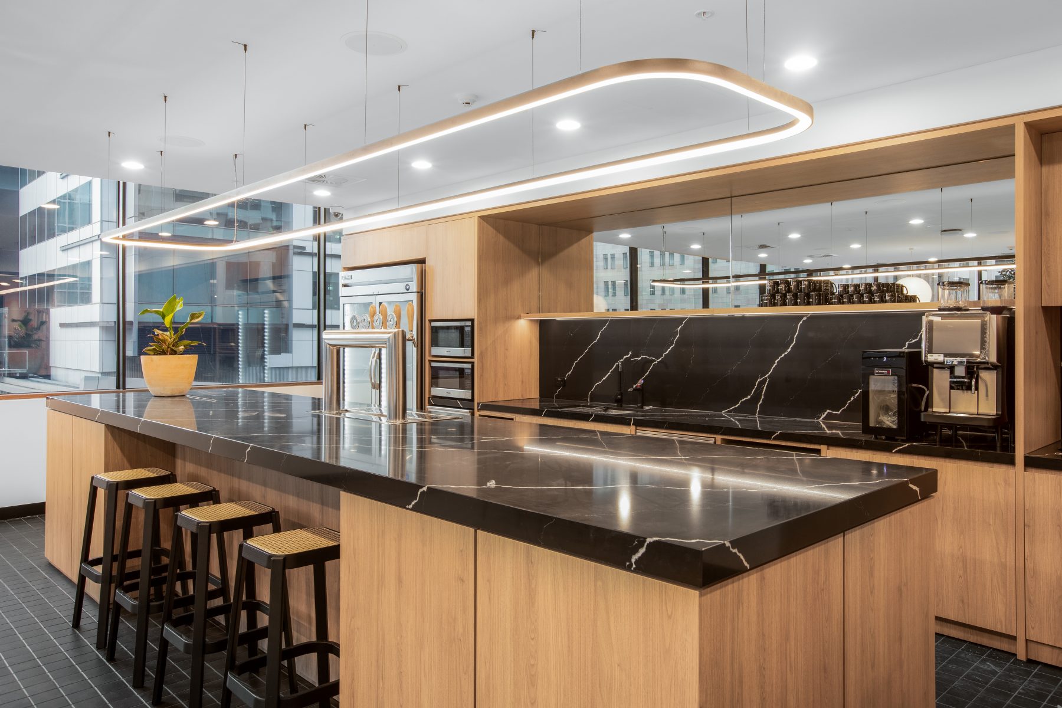
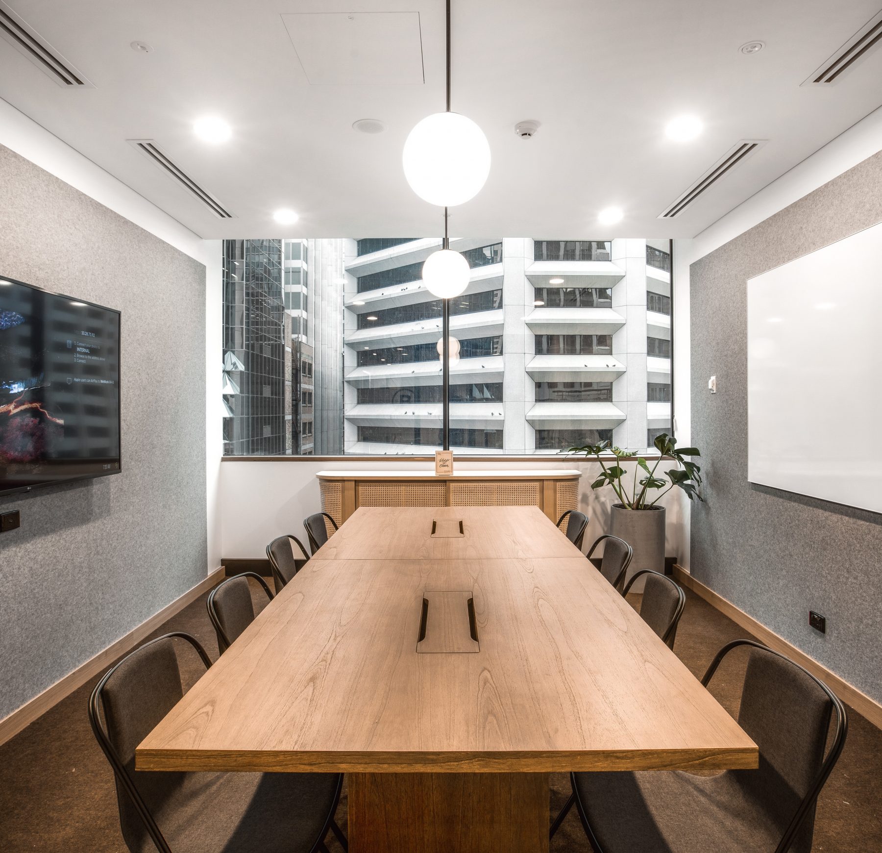
1 / 6