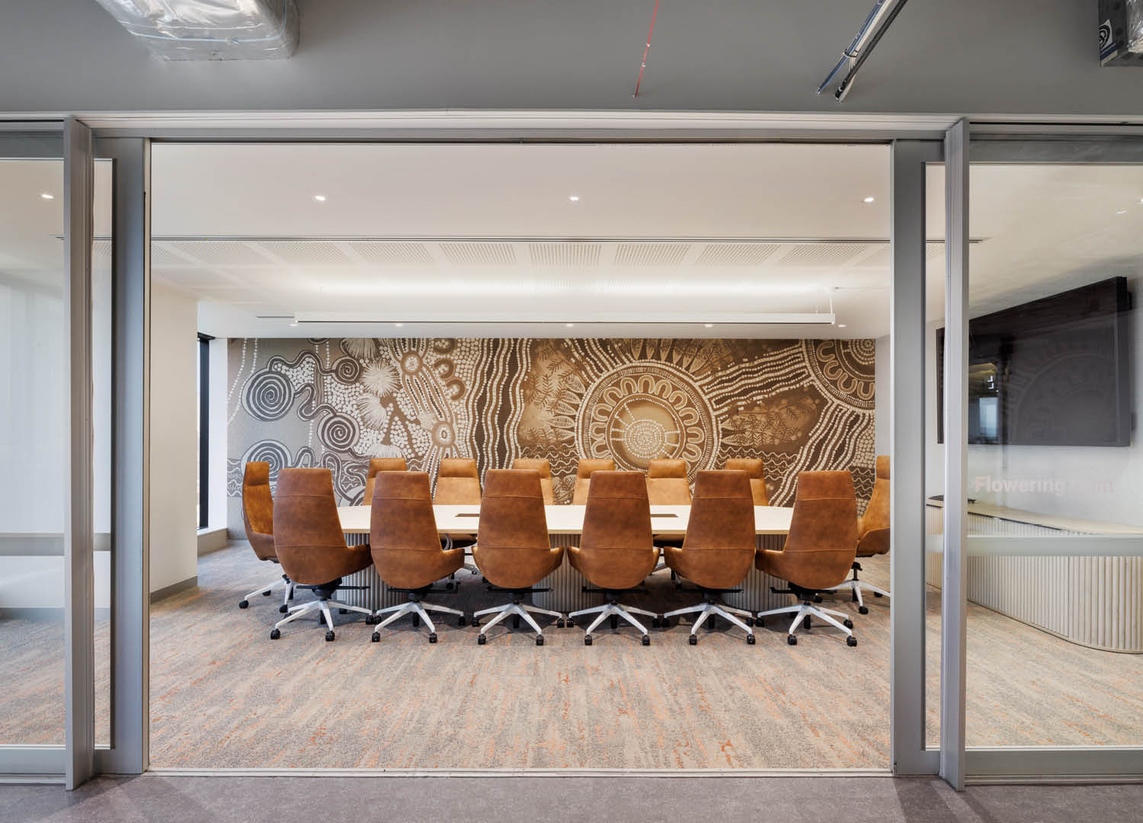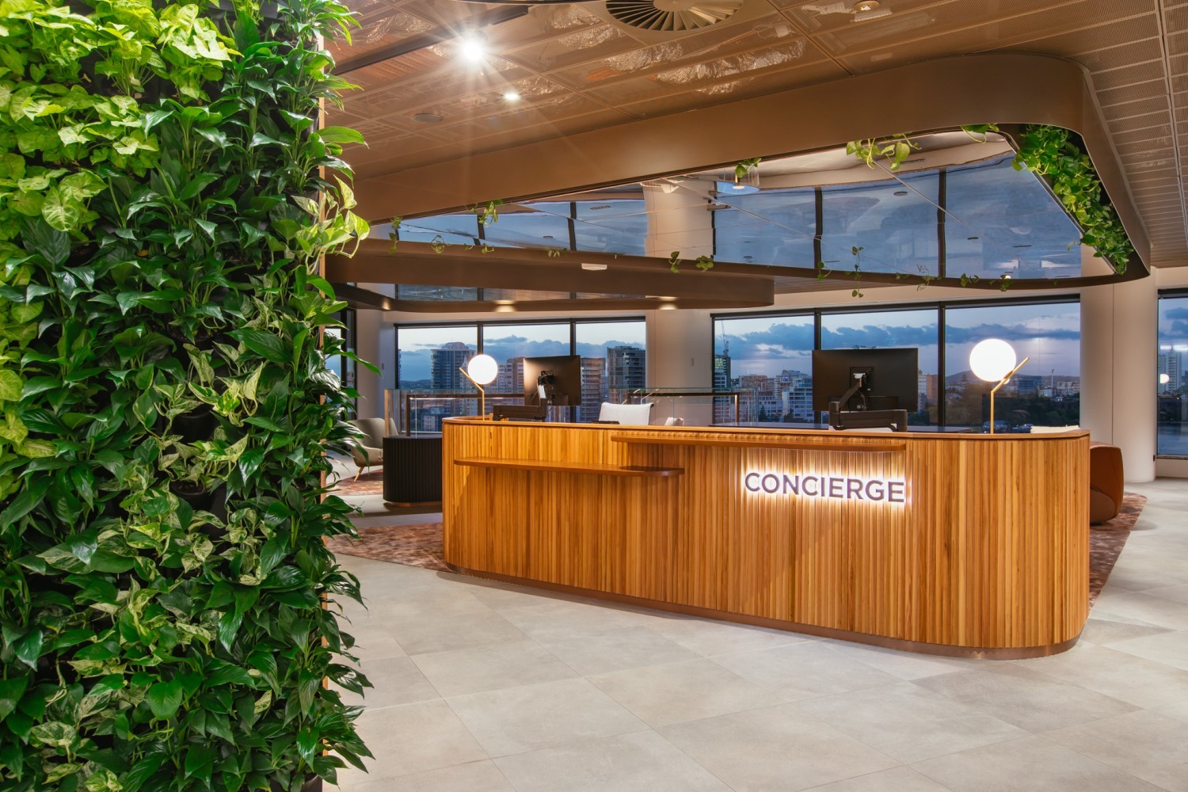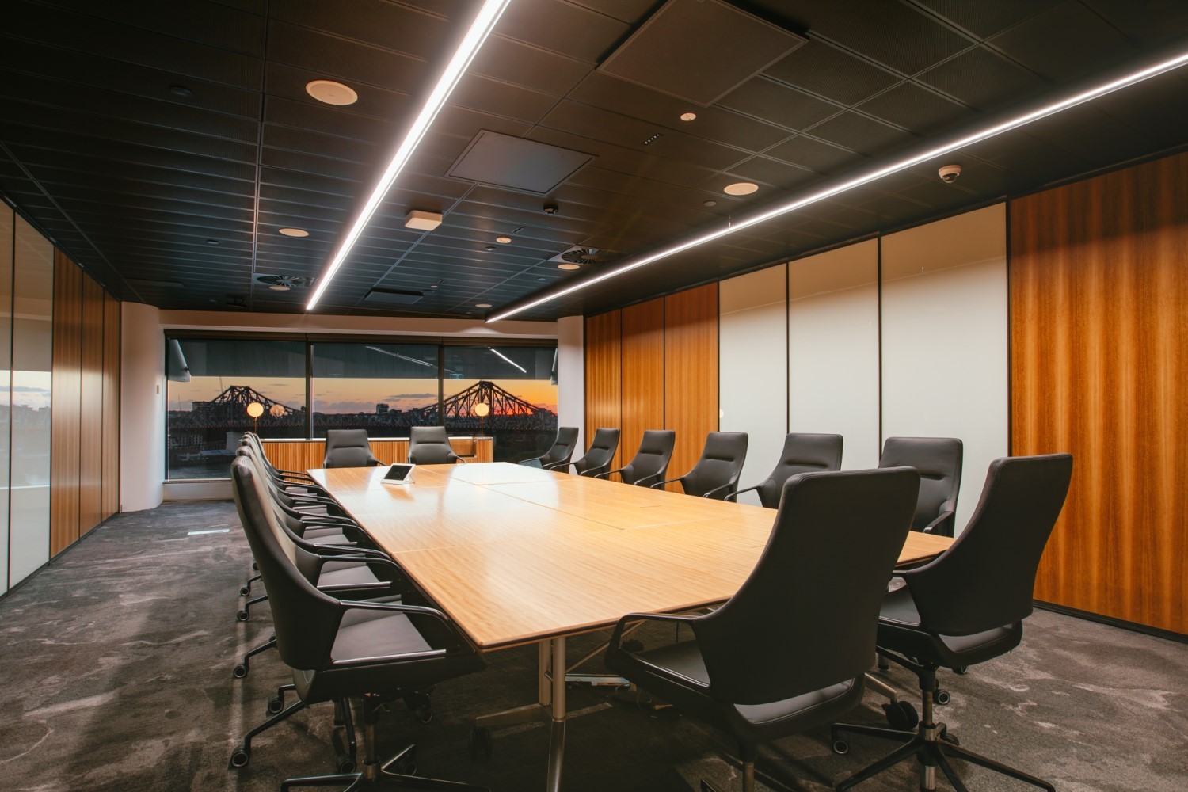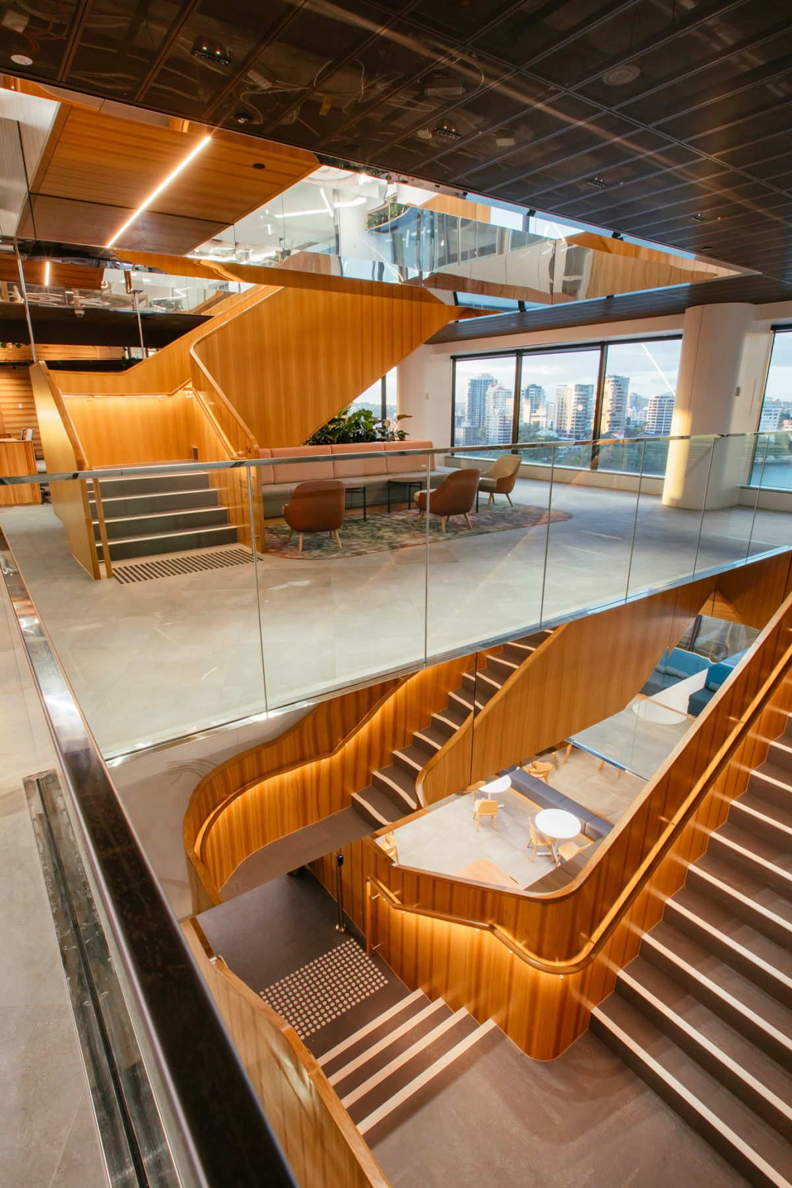
1 / 3
123 Eagle Street, Brisbane, QLD

FDC is proud to present the completed fitout of Westpac’s new Queensland headquarters in Brisbane’s Riverside Centre under a design and construct contract.
The high-end fitout has created a new workplace for Westpac to relocate from their current Brisbane office on Queen St, into a new state-of-the-art activity-based working environment which aligns with their national workplace standards. The project is aspiring to achieve 6 star Green Star accreditation (yet to be received).
The striking fitout features the creation of a series of vertical connections being introduced into a complex slab and beam system that wasn’t originally designed to have these openings, achieved through the introduction of four unique staircases and walk bridges located throughout the multi-level workspace.
Sit-to-stand workstations, energy efficient services design and high-end joinery are also highlights of the project. A standout feature is the green wall which heroes Westpac’s logo, adding a vibrant and unique touch to the workplace.
This project is an excellent showcase of the high-end fitouts FDC’s QLD team are delivering.
This project was delivered in conjunction with our delivery partners WSP, Architectus & Generate Property Group. Images by Mitch Lowe Photography.
Project Features


| 2020 | Winner, MBA (Brisbane, QLD), Refurbishment/Renovation over $750,000 |
| 2020 | Winner, MBA (QLD), Refurbishment/Renovation over $750,000 |
1 / 3