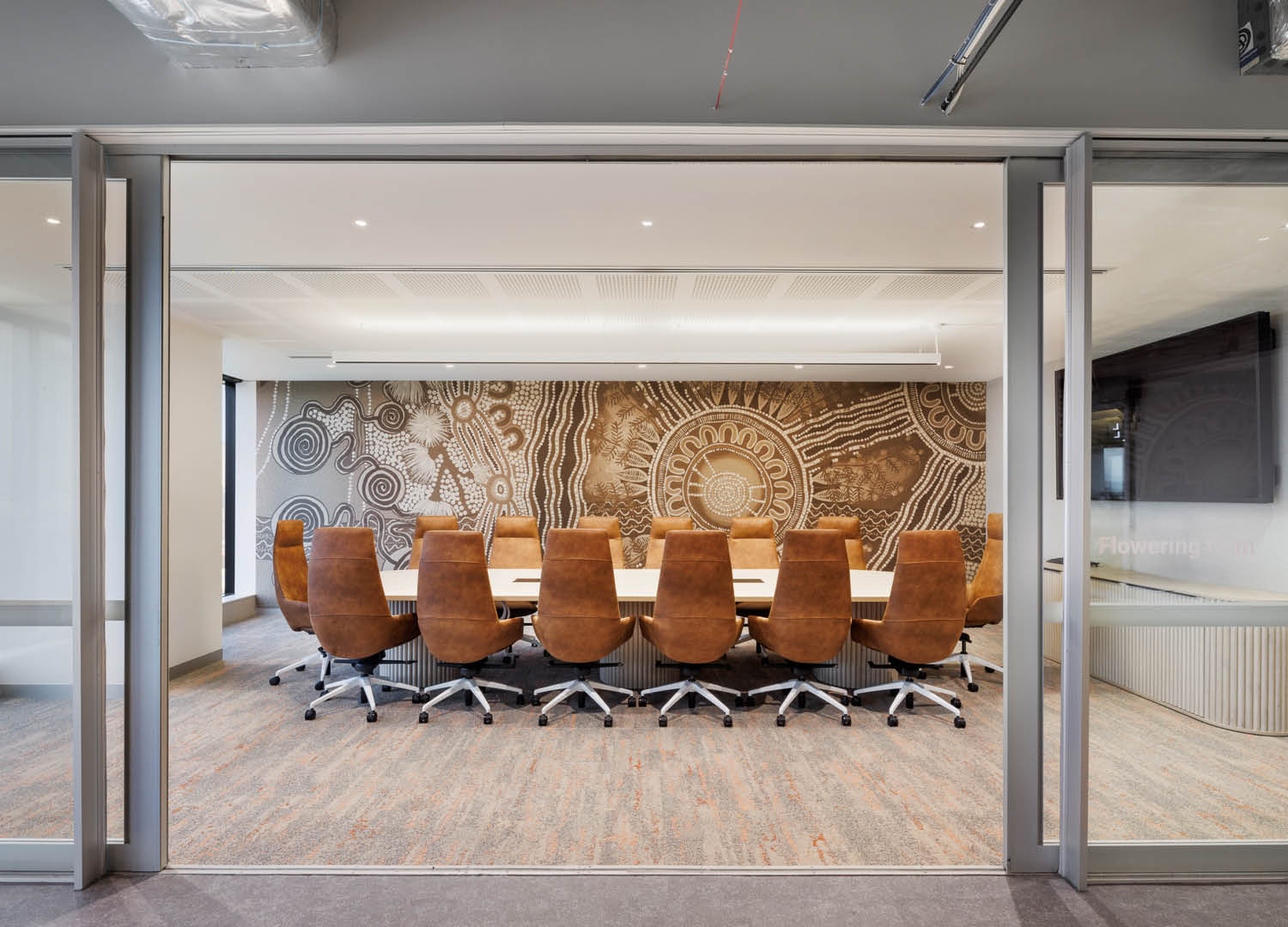
1 / 6
1 Driver Avenue, Moore Park , NSW
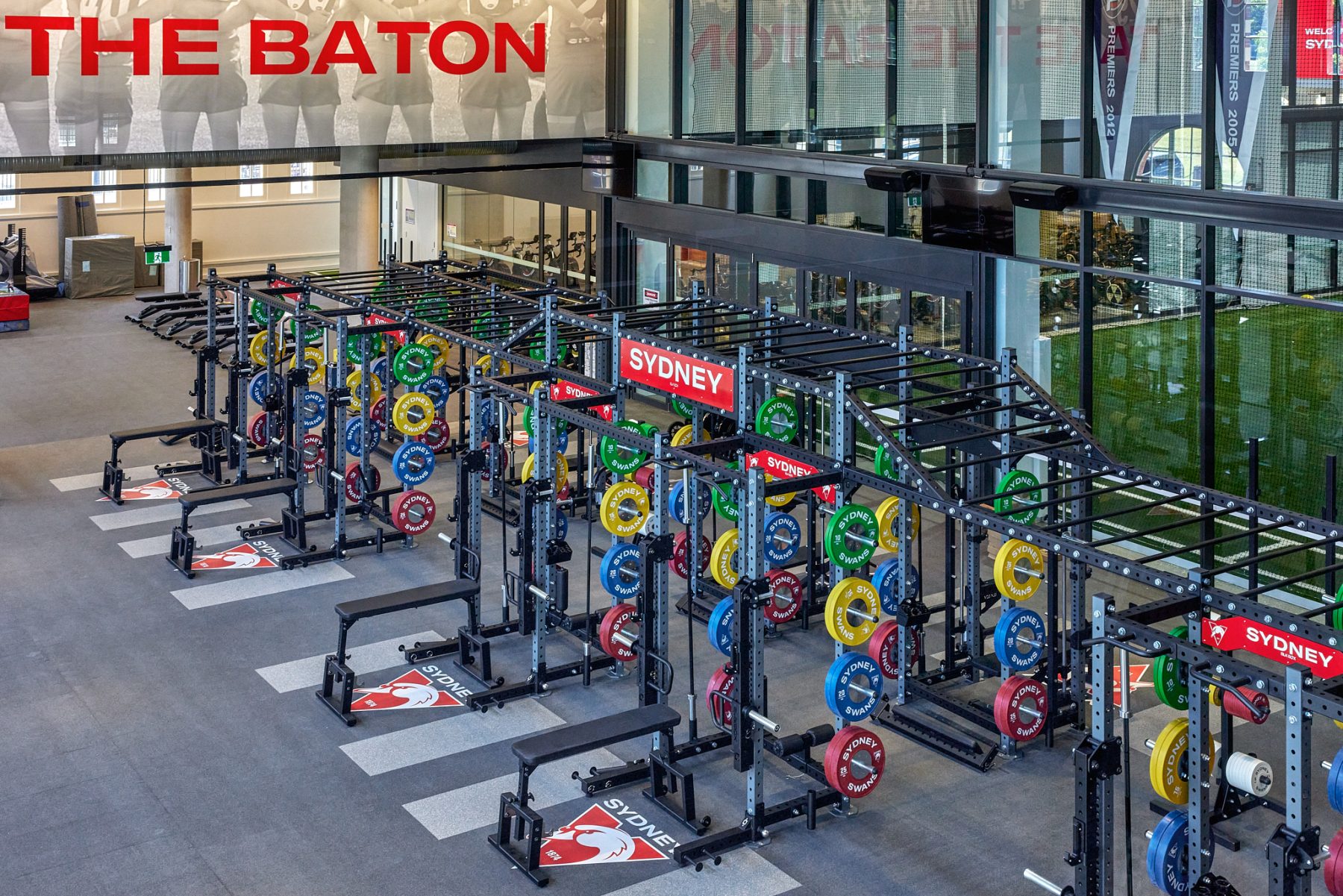
Cheer, cheer the red and the white! Victory has come earlier for the Sydney Swans with the delivery of their world class Sydney Swans HQ and Community Centre.
Incorporating state-of-the-art high-performance training facilities and administration offices, this centre of excellence spans over 12,000m2 comprising two separate structures over two levels.
Affectionately remembered by Sydneysiders as the Showbag Pavilion, the Royal Hall of Industries (RHI) is majestic, grand and rich in history.
Its large open plan interior has been brought back to life through a refurbishment that is entirely reversible and independent to the existing building fabric to maintain the RHI’s heritage significance.
In addition to the repurpose of the RHI, FDC also constructed a new building to the southern corner of the complex which now provides a home for Hoops Capital (the academy for the Sydney Kings and Sydney Flames) and top-of-the-line swimming pool rehab facilities for the Sydney Swans male and female playing groups. The extension seamlessly blends in with the RHI, maintaining consistency in height, scale, materials, and is mostly concealed by the existing heritage brick walls that surround the complex.
The players facilities include the following:
The high-performance training facilities include the following:
The top-of-the-line medical and rehabilitation facilities include:
For administrative needs, the facility includes:
The Sydney Swans are the main occupiers of the new facility which will home 90 staff members, the men’s and women’s teams, and the QBE Sydney Swans Academy. The facility also provides space for community partners including the GO Foundation, Clontarf Foundation, and Lifeblood, as well as subtenants including 98 Gym and Hoops Capital.
Due to COVID interruptions, FDC were able to closely work with the Sydney Swans and AFL to value engineer and stage the project delivery as client funding and fundraising was received.
FDC is honoured to have delivered this iconic project, and new home for the Sydney Swans alongside esteemed project partners:
Photography by Toby Peet
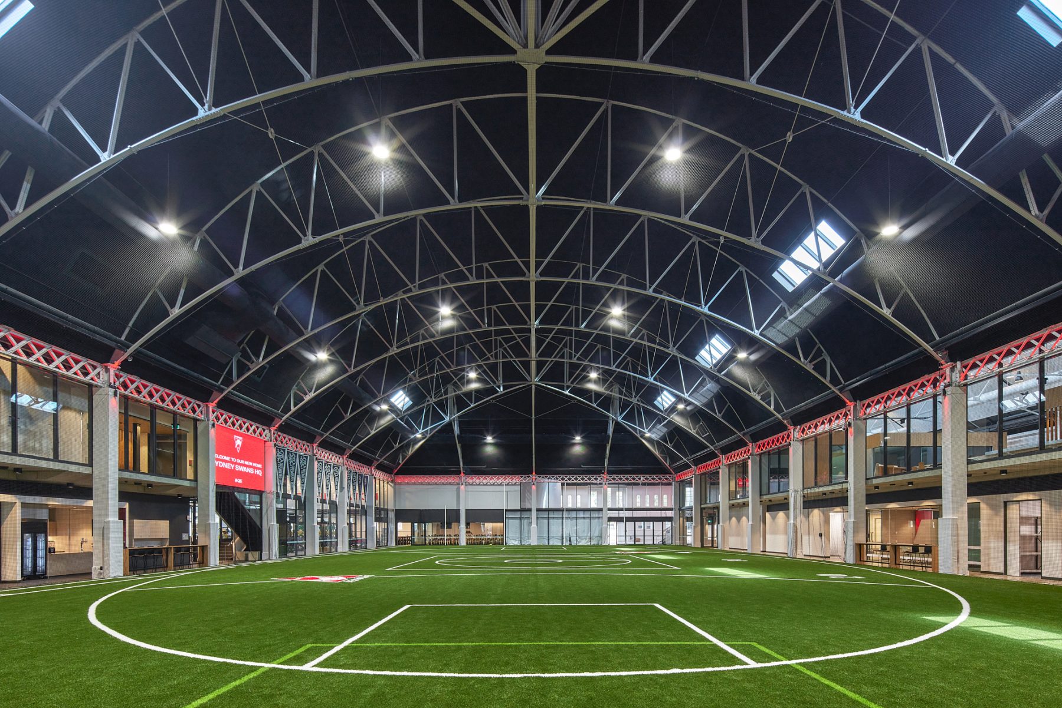
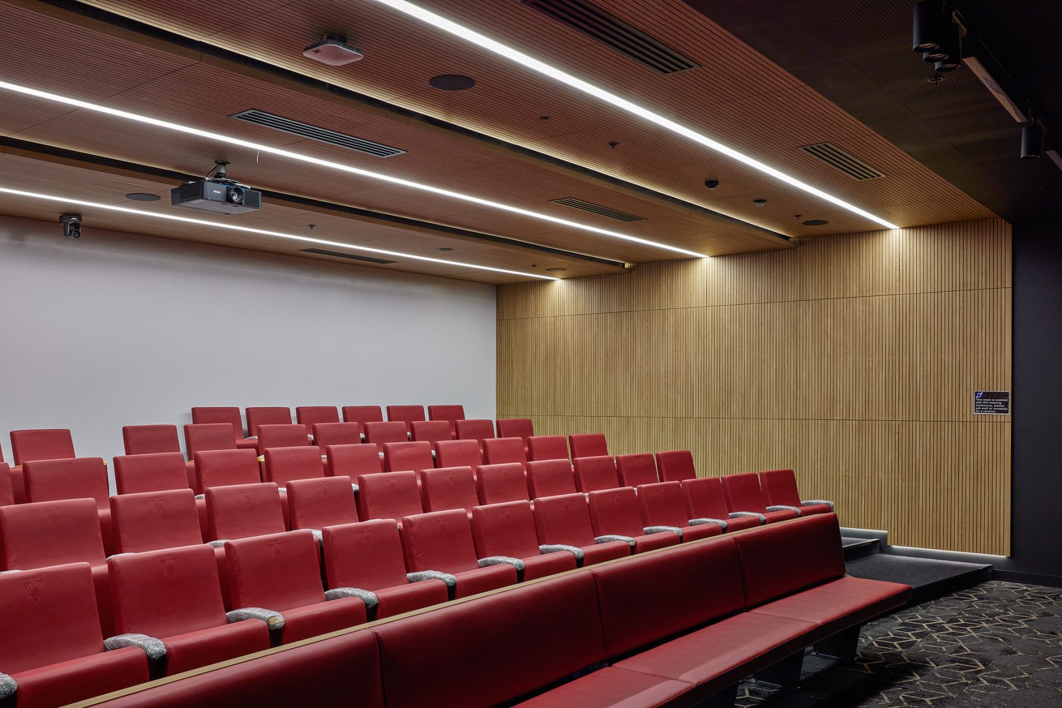
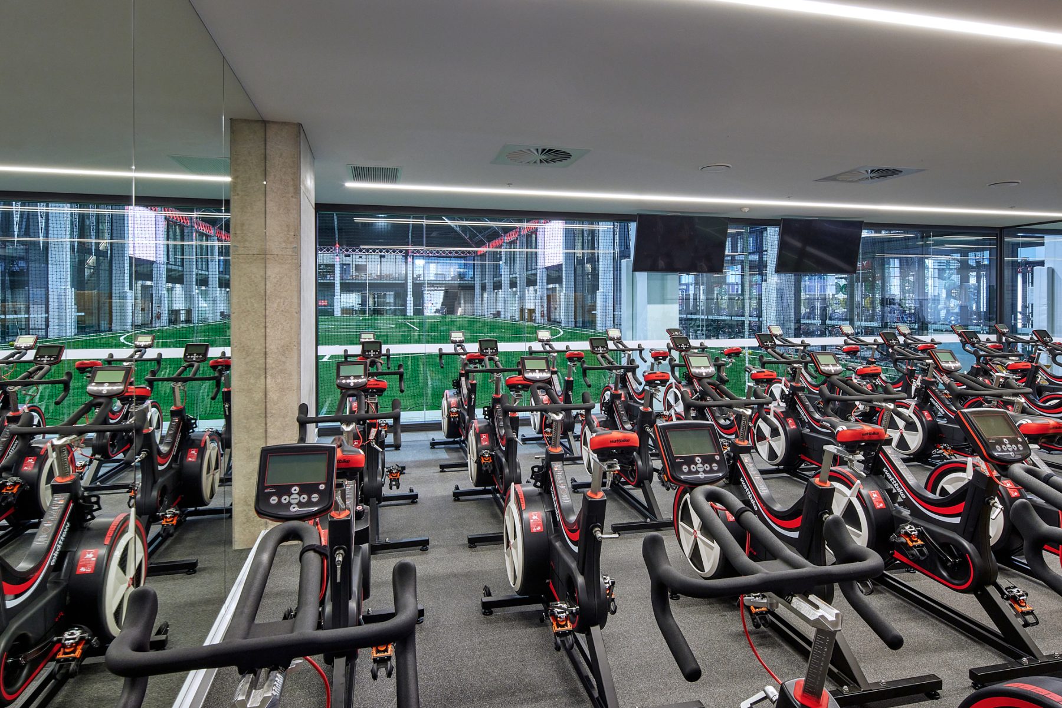
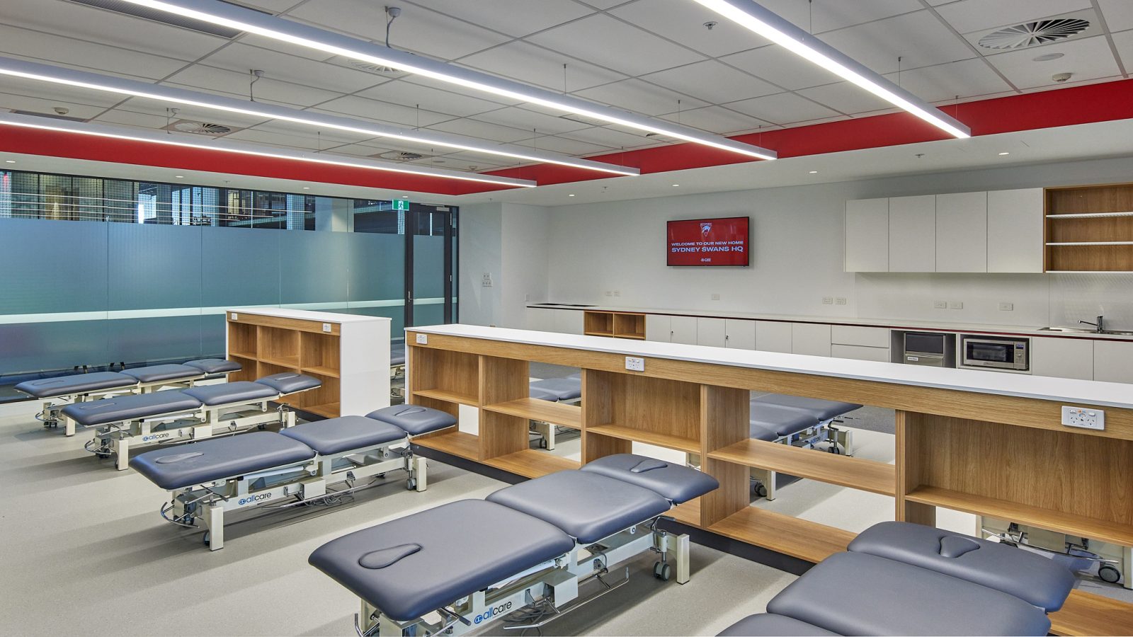
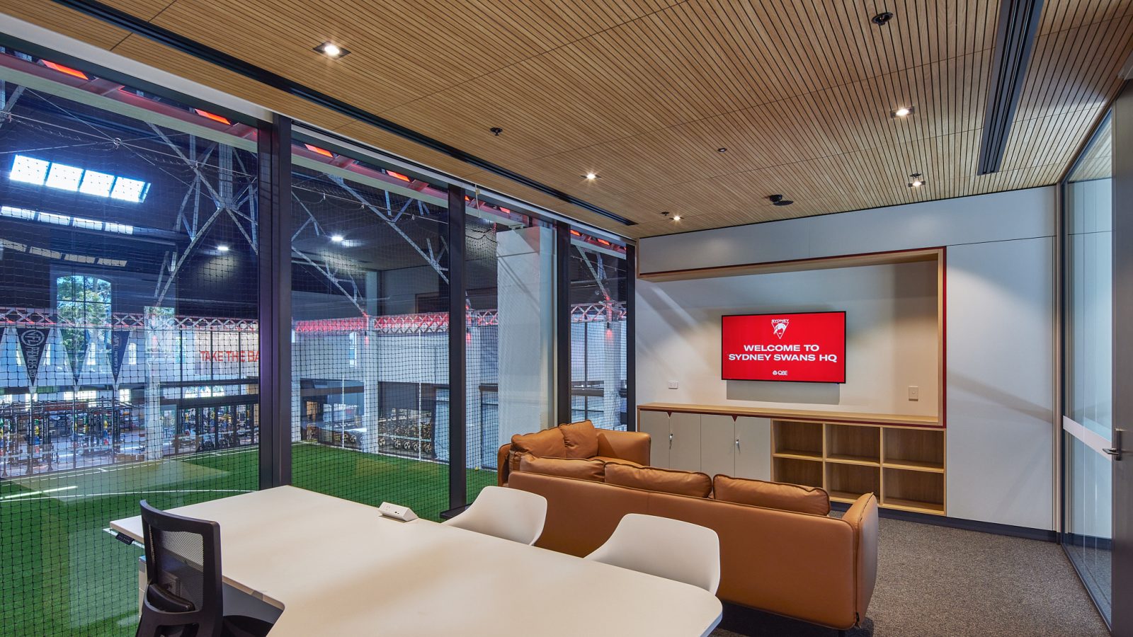
| 2023 | Winner, MBA (NSW), Sporting Facilities: $40 Million & Over |
1 / 6