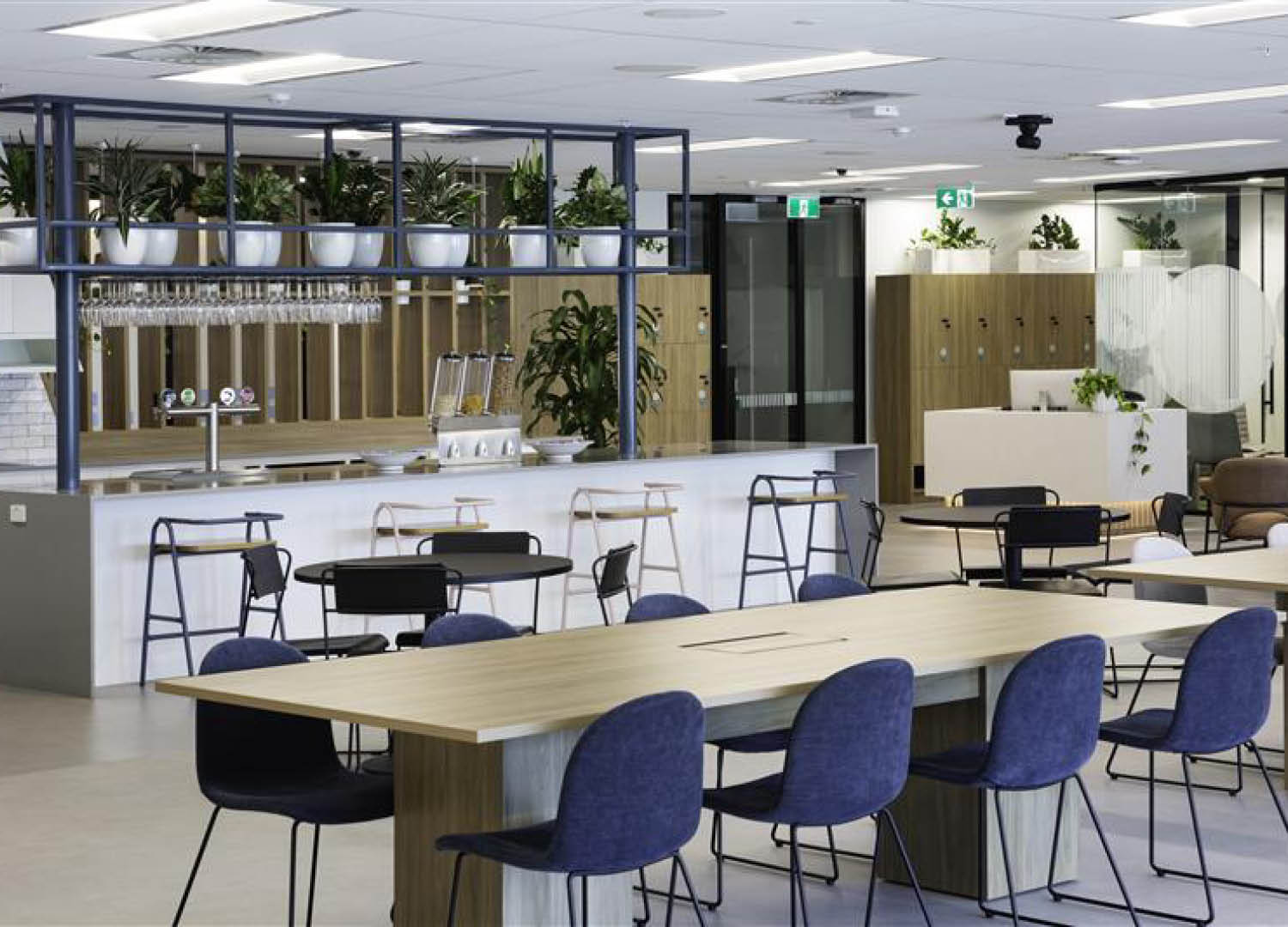
1 / 5
431 King William Street, Adelaide, SA
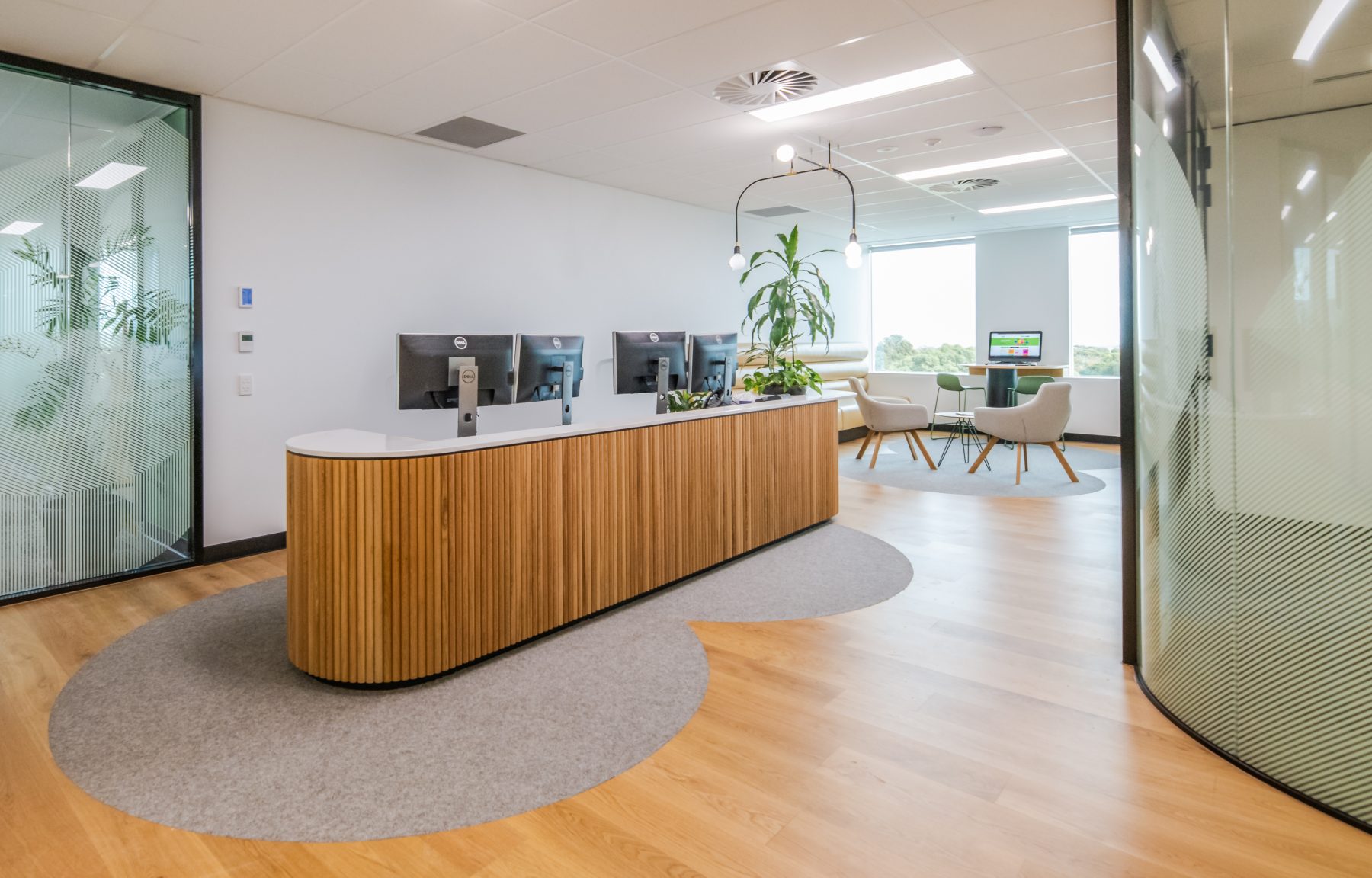
FDC (SA) has completed a new tenancy for the South Australian Tertiary Admissions Centre at 431 King William St.
This one level, open plan full floor maximises its views and natural light with Meeting Rooms, Executive Offices, Staff Hub and Work Zones located around its perimeter and high levels of acoustic and feature wall treatments. Curved nooks with custom seating, Quiet Rooms, Collaboration Spaces and Utility Zones were constructed to its core to provide separated zones across the floor plan.
The fitout also delivered beautiful curved Glazing and Joinery including Banquette Seating and detailing across the space to align with the shape of the building and create a bespoke feel.
Project Features
• Oak timber flooring throughout reception and arrival
• Curved feature reception desk
• Geometric metal screening detail
• Collaboration Spaces throughout
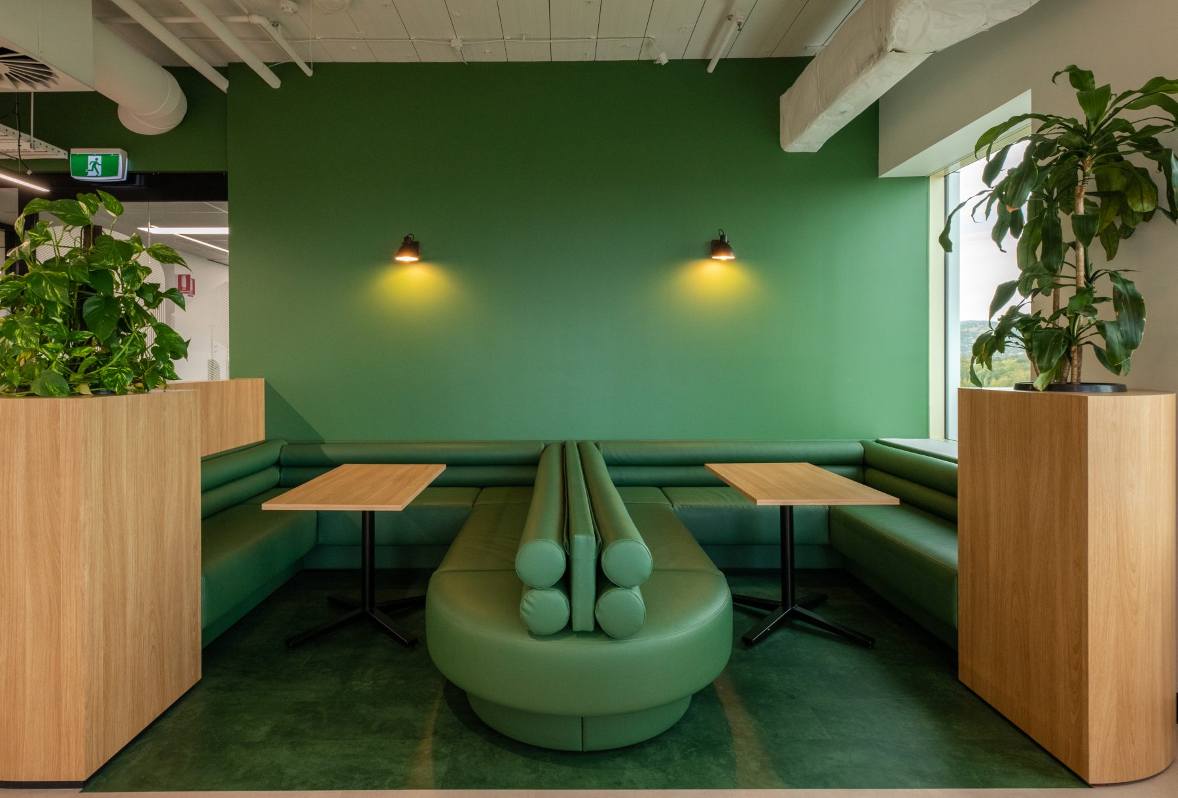
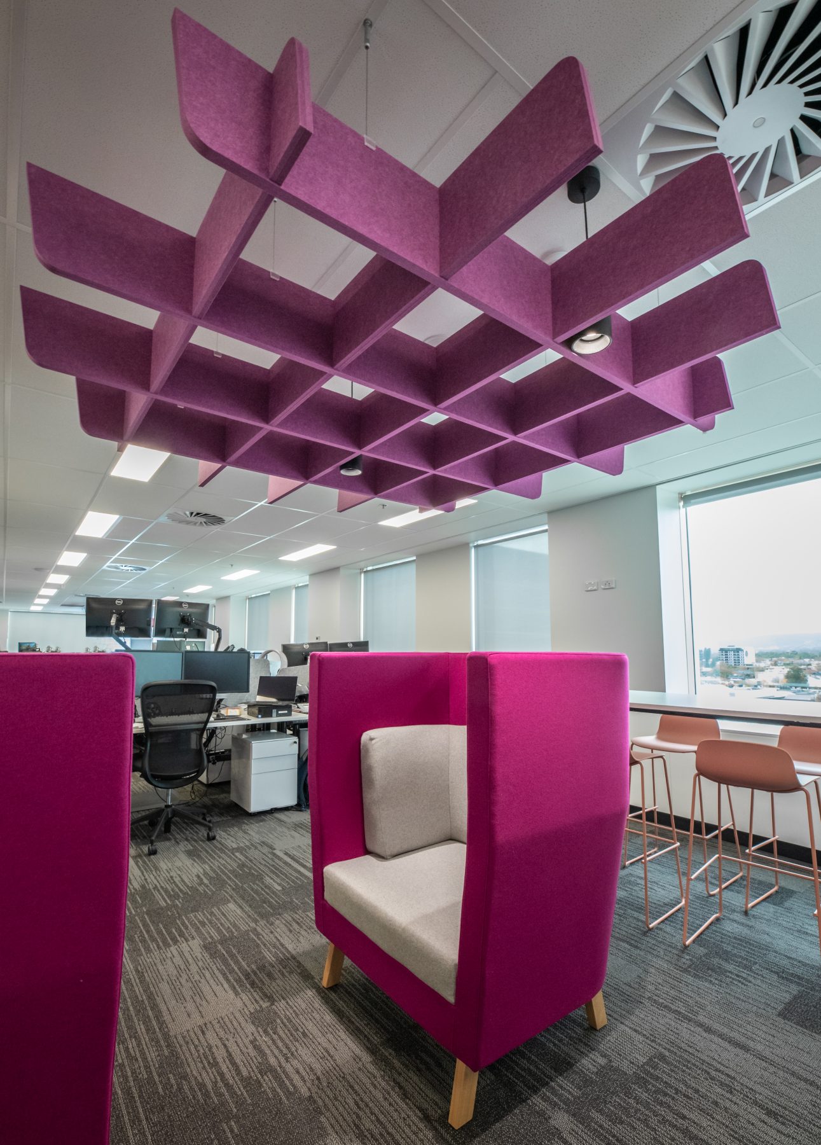
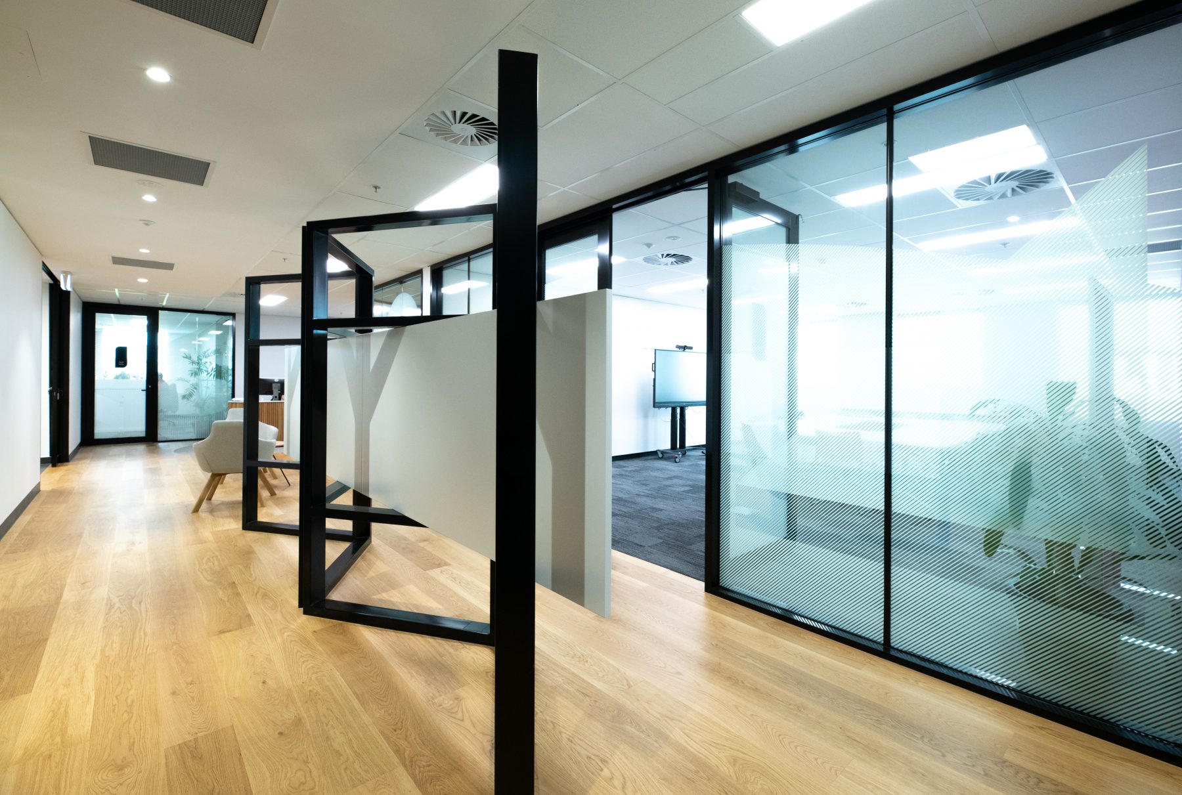
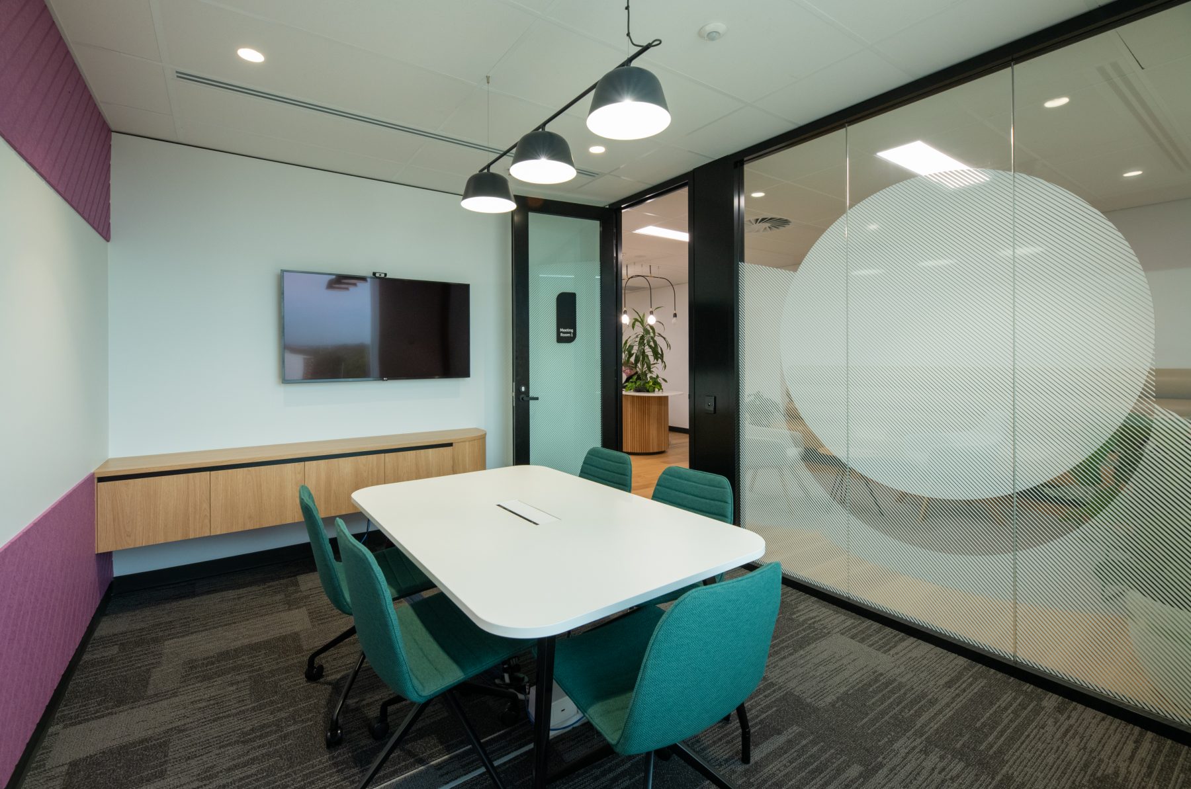
1 / 5