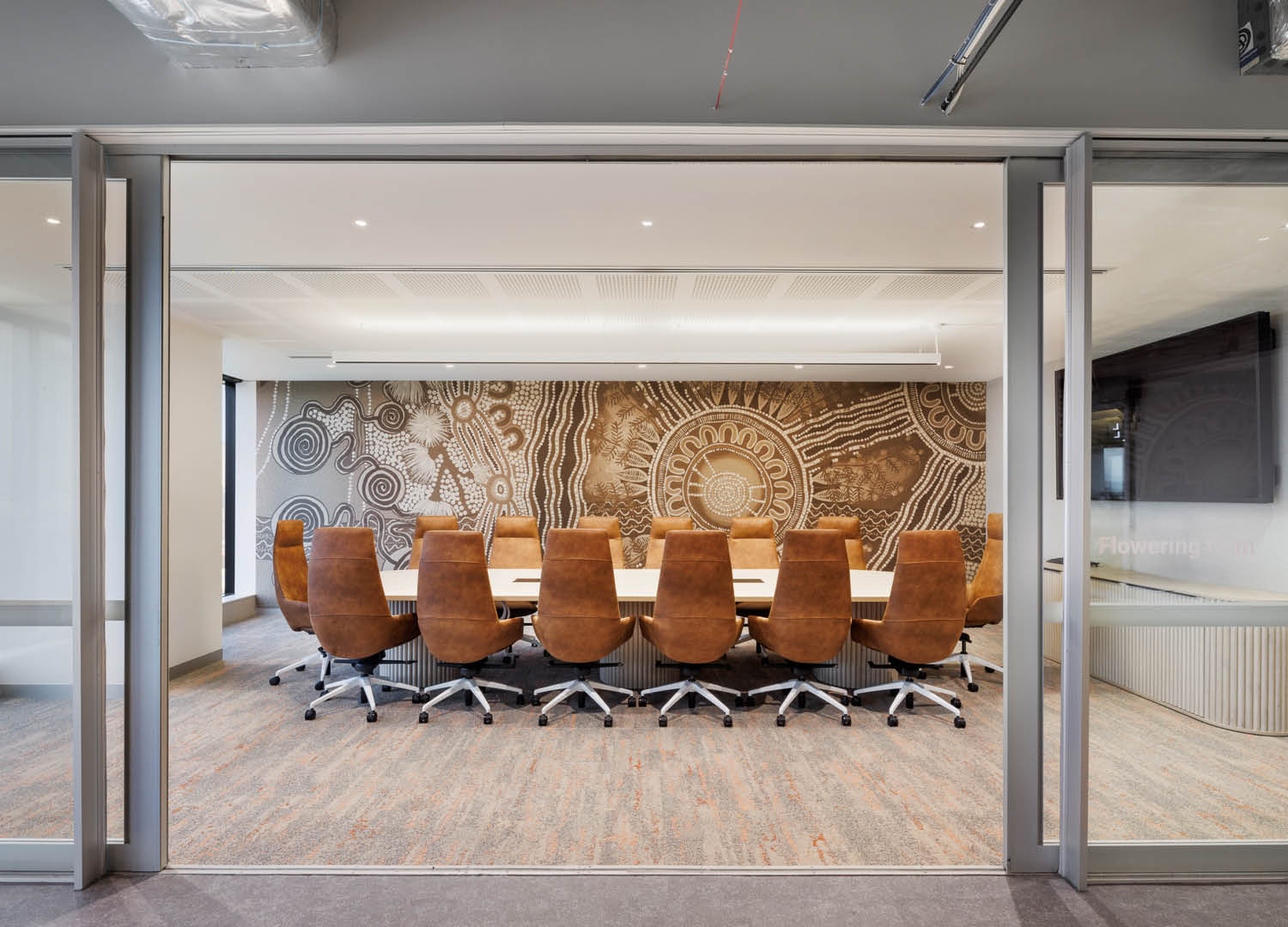
1 / 5
G-L6, 179 Ann Street, Brisbane, QLD
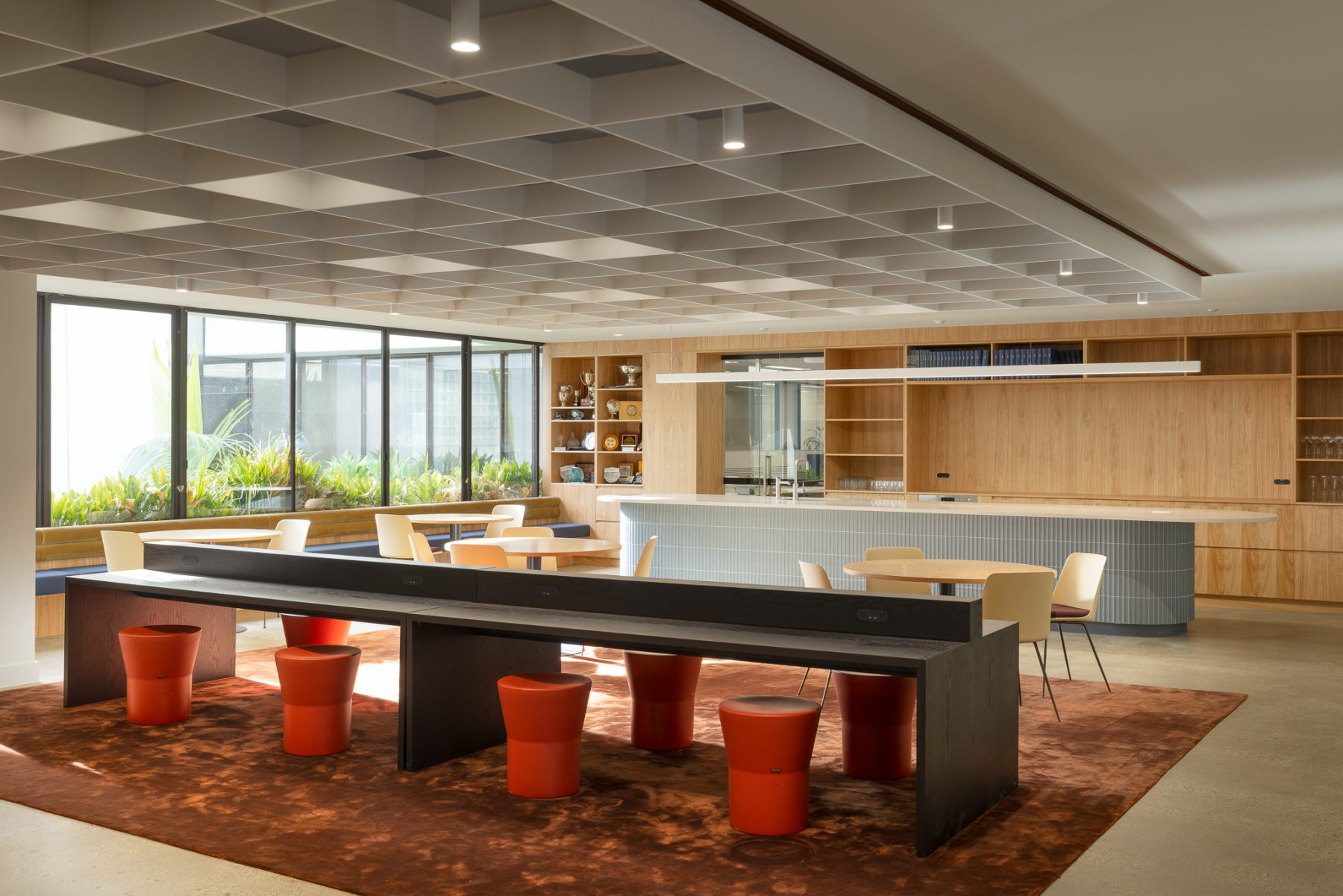
From a comprehensive lobby, facade and building entry upgrade to a complete cafe fitout, Queensland Law Society’s (QLD) new home on the bustling Ann Street is well-equipped to serve the dynamic needs of its members and visitors.
Spanning 6-storeys above Brisbane’s CBD, the fitout ensures a modern and functional space that reflects QLS’s commitment to excellence in legal services and professional development.
The interior scope included a three-level office refit, amenities across all 6 floors, and a building service upgrade stretching from basement to roof.
Entry works included a new concierge point, lift and an extension of the fire egress corridors as well as a new End of Trip facility, accessible by all.
Configurable conference rooms with various lighting and AV options were introduced in addition to a refurbished visitor lounge featuring a bespoke stone floor finish, custom ceiling design and a large digital tenant directory.
The meticulous coordination of works with all tenants of 179 Ann Street was essential to achieving minimal disruption for all, resulting in a user-centric outcome.
With thanks to our project partners:
Side Car
Queensland Law Society
BVN Architects
Rider Levett Bucknall
Certis Australia
WSP
Stantec
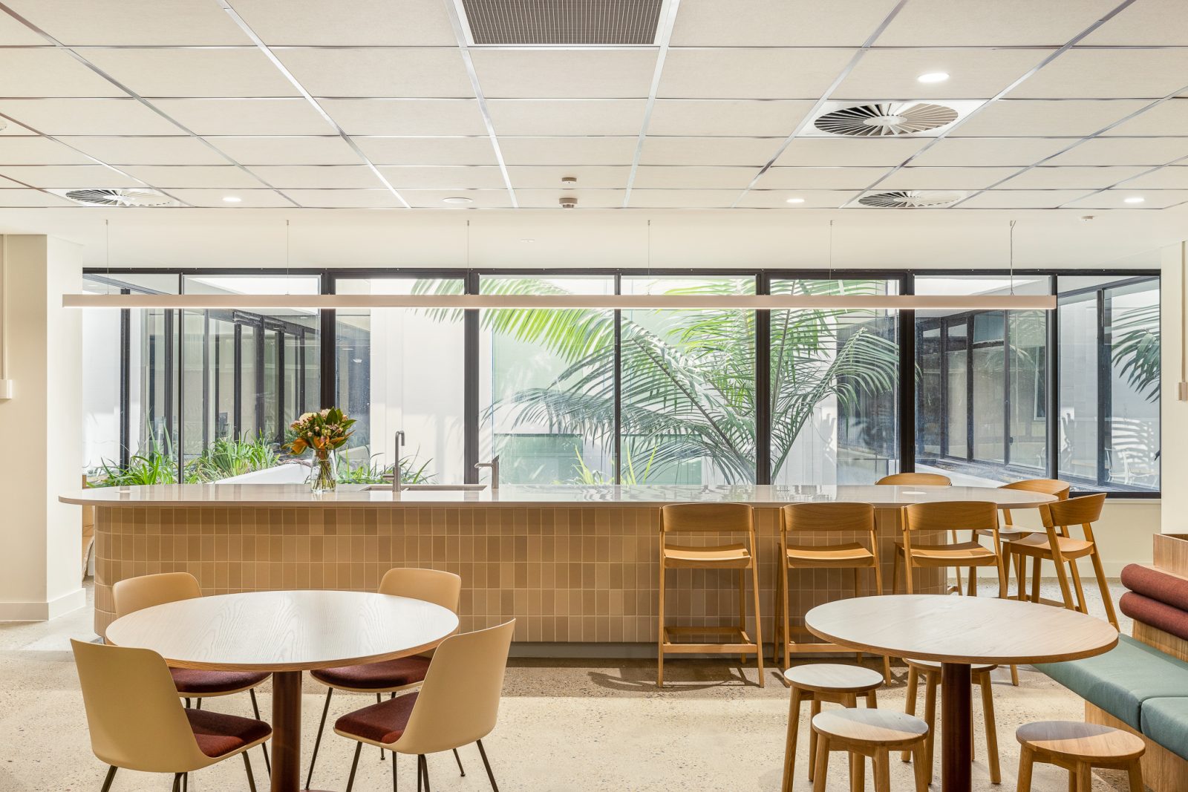
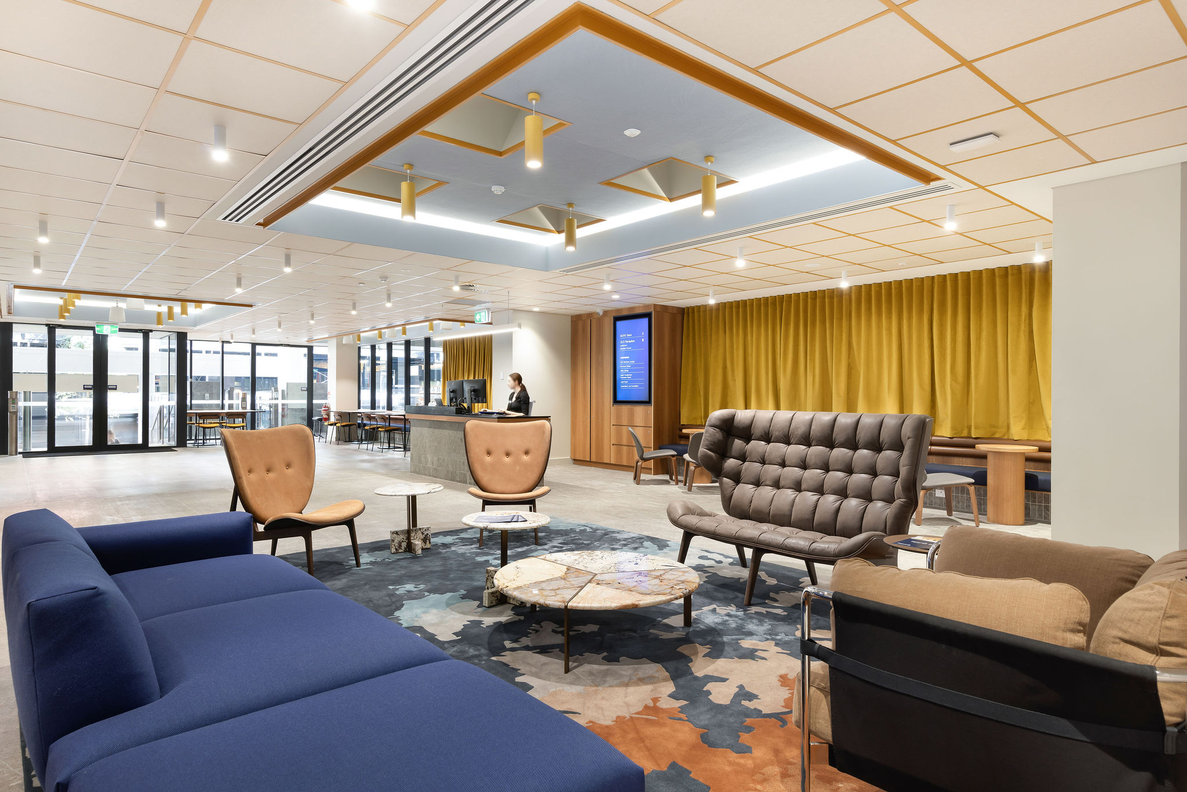
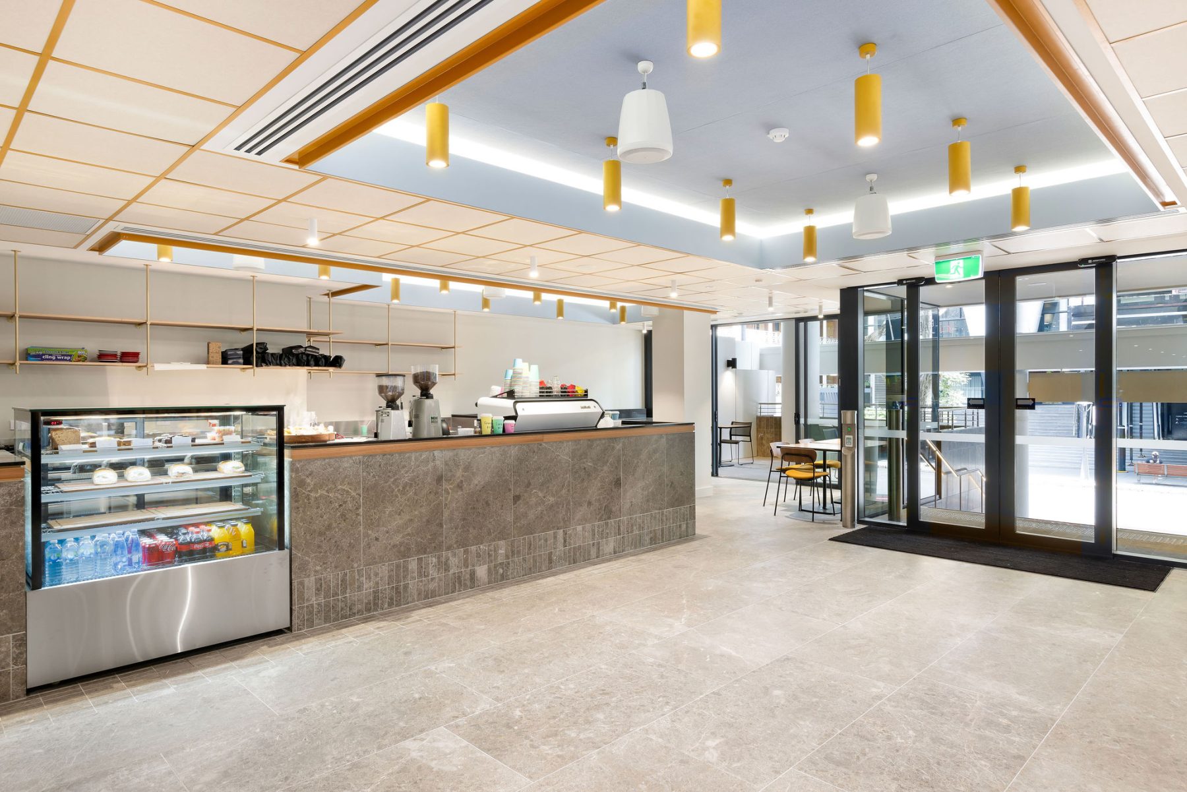
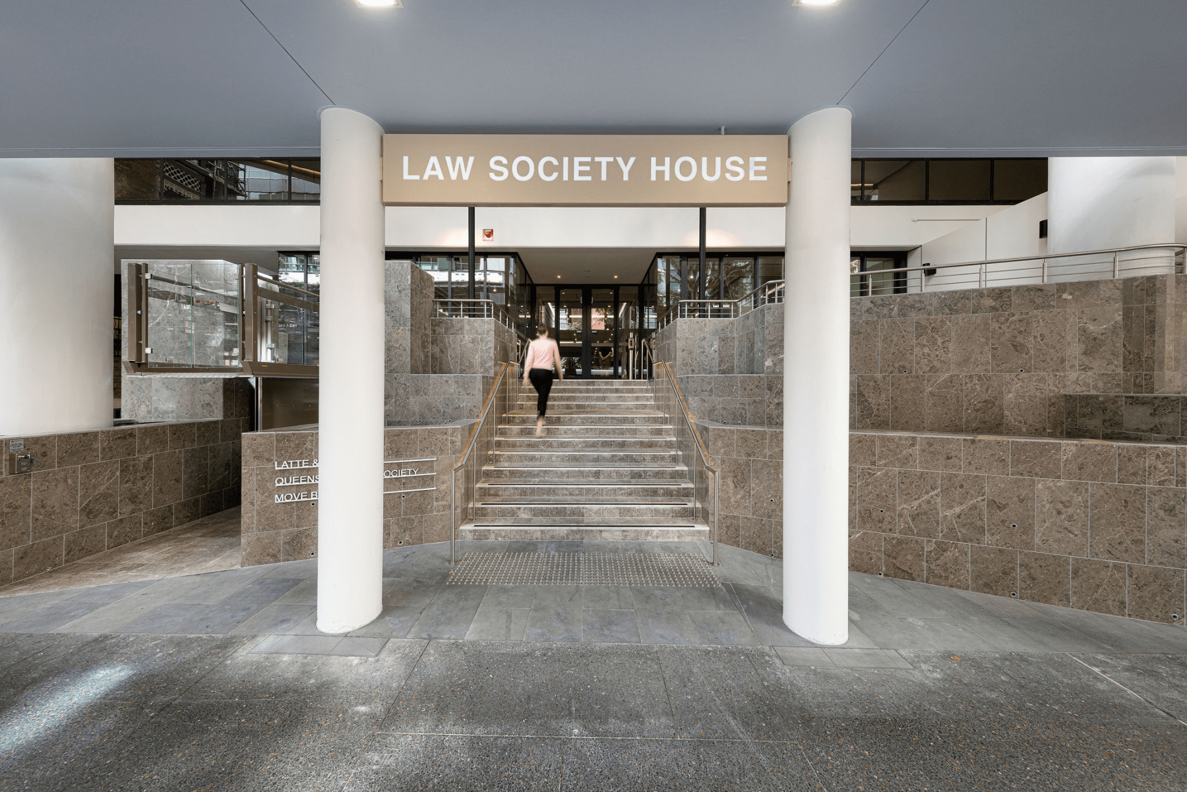
1 / 5