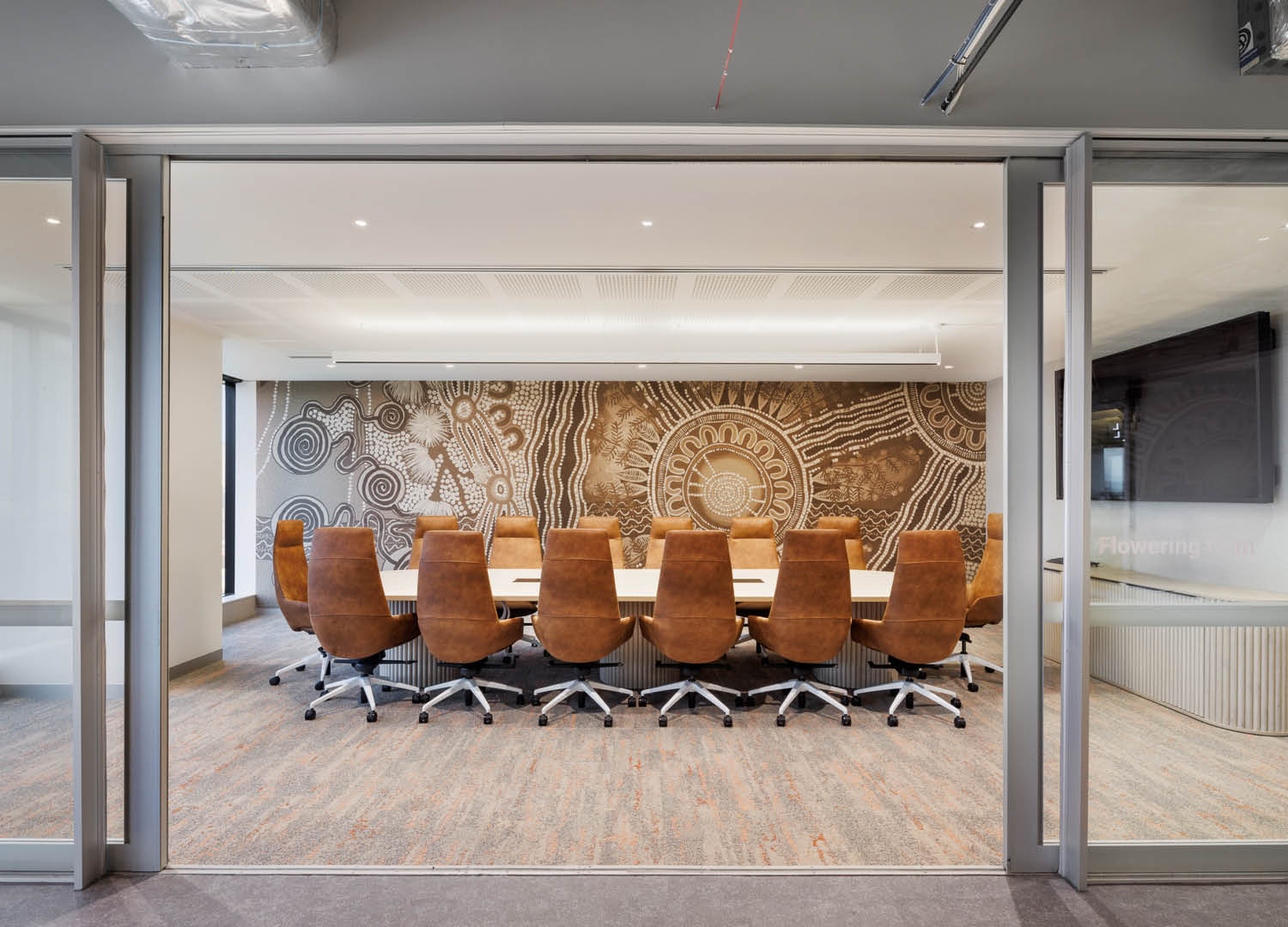
1 / 7
37 O’Connor St, Chippendale, NSW
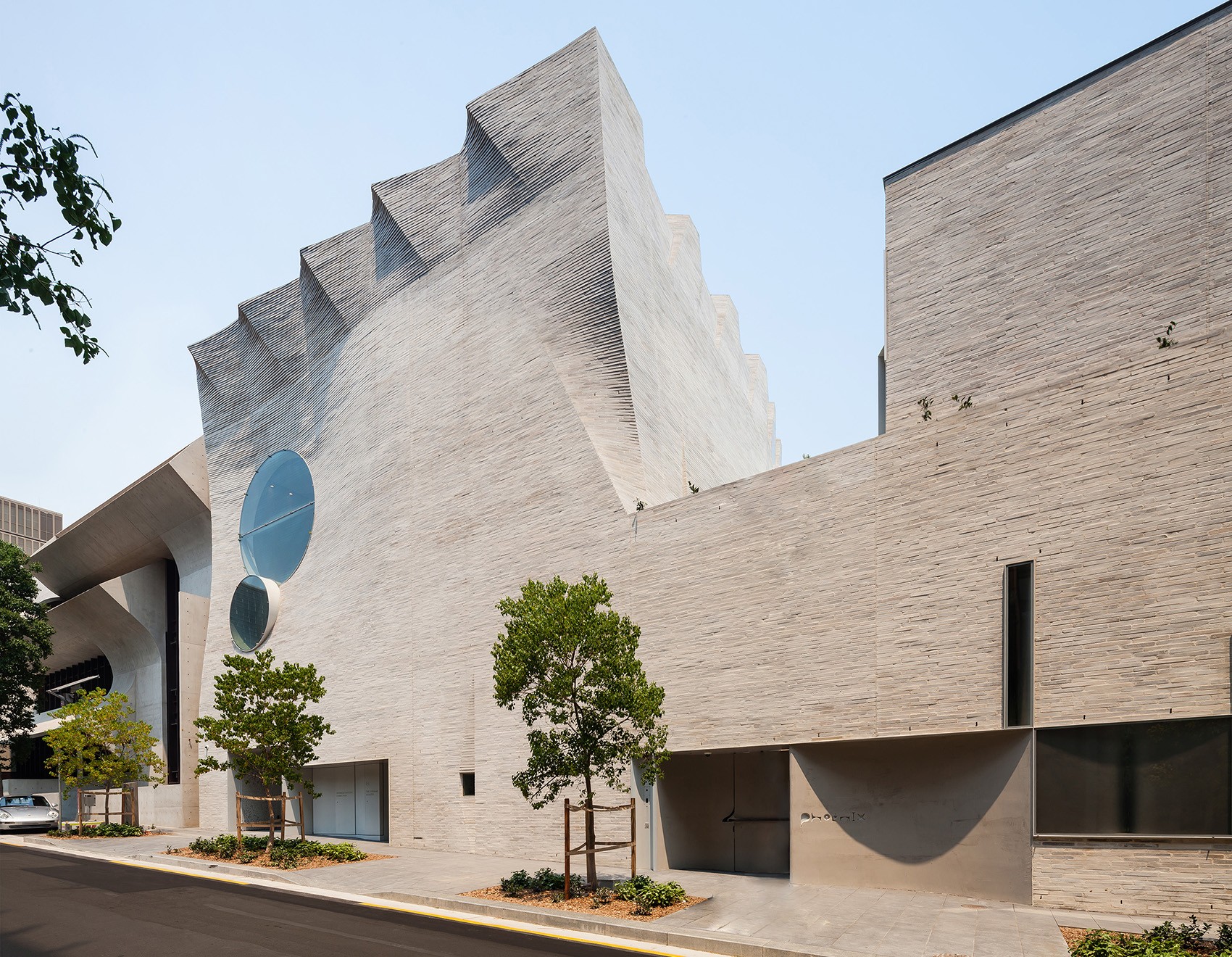
Phoenix Central Park is the private art gallery and performance space of philanthropist and art collector, Judith Neilson.
The building spans 4,000sqm over a 700m2 floor plate comprising of 6 storeys, from Basement 3 up to Level 2.
The building was designed by two architecture firms who have seamlessly integrated their vision for the project with a consistent façade strategy on the O’Connor Street frontage.
The number and complexity of bespoke elements in the project presented significant challenges for the delivery team, whilst tight site conditions meant that very careful planning was required to manage project logistics.
Many of the challenges presented were in the brick façade, timber bell, gallery roof & ceiling, atrium construction and the extensive bespoke finishes internally.
Gallery Building
John Wardle Architects designed the art gallery, which is characterised by off-form concrete walls and soffits, a curved “dimple” façade of handmade bricks, a fully enclosed glazed lift shaft with scenic lift, and timber flooring and balustrades internally.
The gallery features a roof comprised of 33 rhomboid “hoods” with a feature sawtooth ceiling beneath each hood. There is a 25m high void through the gallery building.
Performance Building
Durbach Block Jaggers designed the striking performance space along with back of house areas for performers and production and a rooftop courtyard for a staff breakout.
The performance space itself spans 3 storeys from B1 to the underside of Level 2 with a cavernous 11m high curved CLT timber “bell” structure trimmed with brass and steel. The bell was designed, supplied and installed by Hess from Germany.
Whilst the 2 buildings appear quite separate from O’Connor St, they are joined by a link at Level 1 above the entry. This is via the courtyard at the ground floor entry and the three basement levels are joined, albeit separate spaces.
Phoenix Central Park is a truly unique project from the design approach of using two different architects with very different styles, to the complexity of detailing and the very high standard of every finish.
Every element is truly bespoke and crafted specifically for Phoenix, with close attention to detail required in all areas and at every stage of delivery to ensure the right outcomes were achieved.
FDC’s focus on prototyping, sampling and workshopping various construction methodologies ensured that the absolute best practice construction techniques were used in all elements of the project. Our commitment to delivering quality was paramount in every decision taken on the project.
The site constraints coupled with the numerous voids and complex geometry throughout the project created significant challenges for the delivery team, with creative access solutions and careful staging required at every turn to enable progress across multiple small but critical workfaces.
FDC carefully selected and brought together a team of craftsmen and women who are the best in their field. FDC led the delivery strategy with a focus on providing the best opportunity, access and staging possible to allow time and space to deliver high quality workmanship.
The strong focus on excellence from the entire project team from the Client, architects and engineers to FDC’s delivery and subcontractor teams resulted in an outstanding quality finished product.
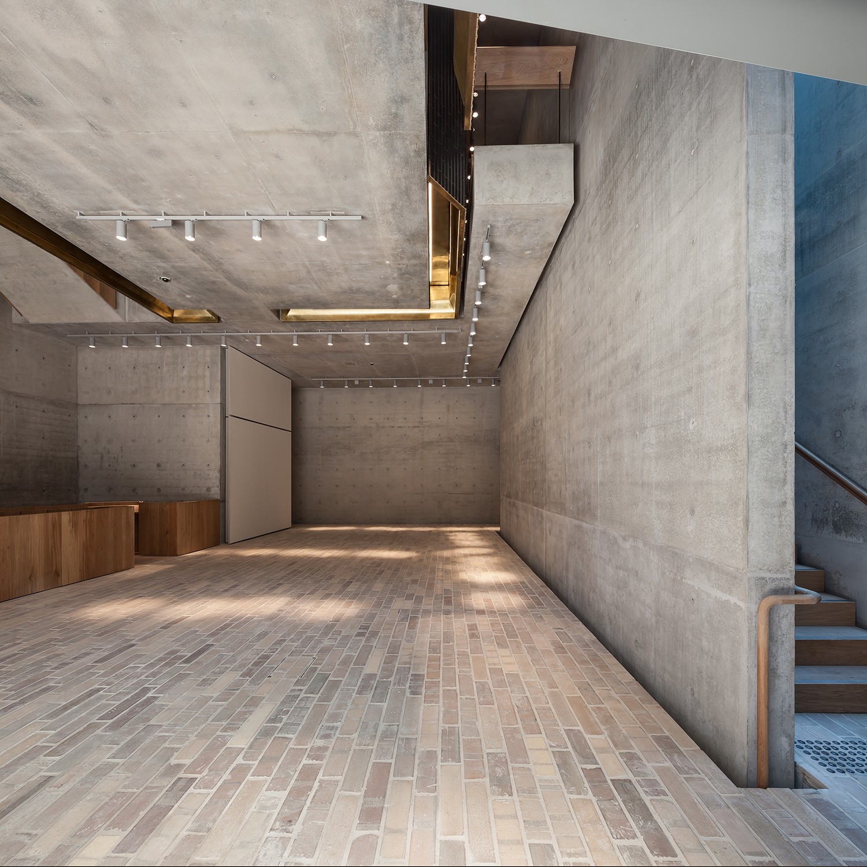
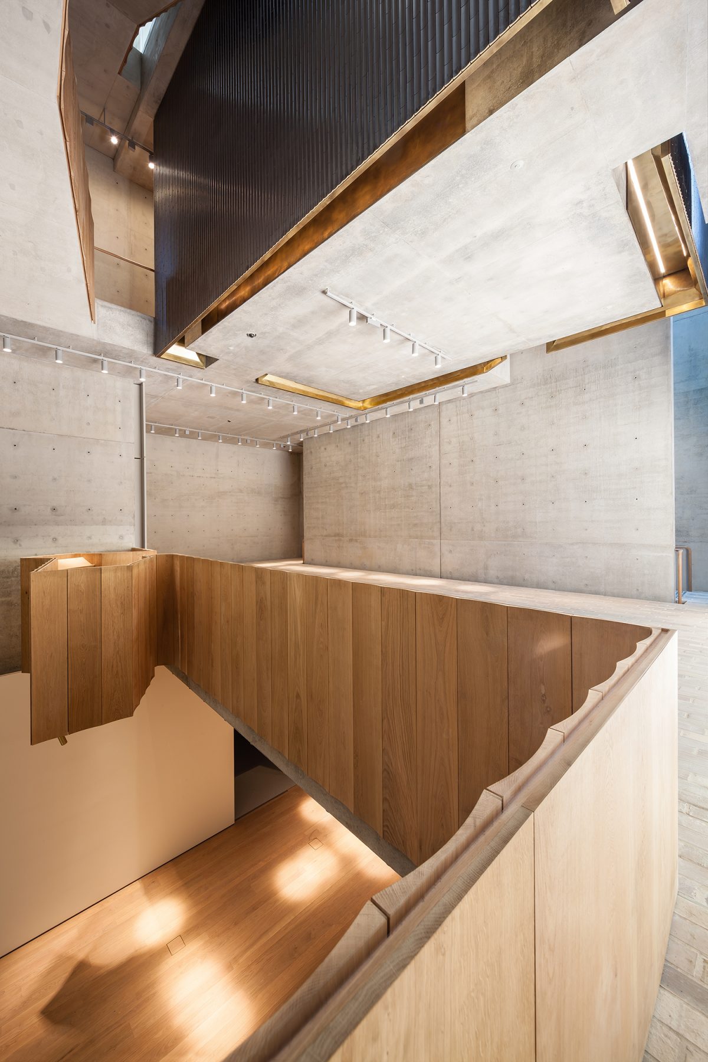
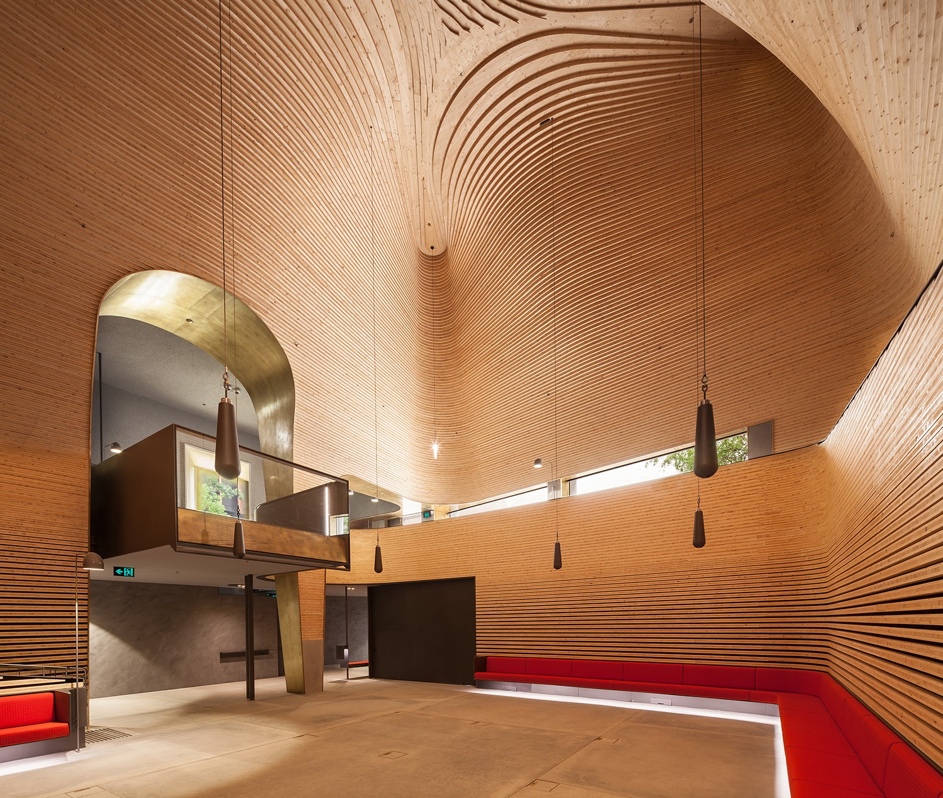
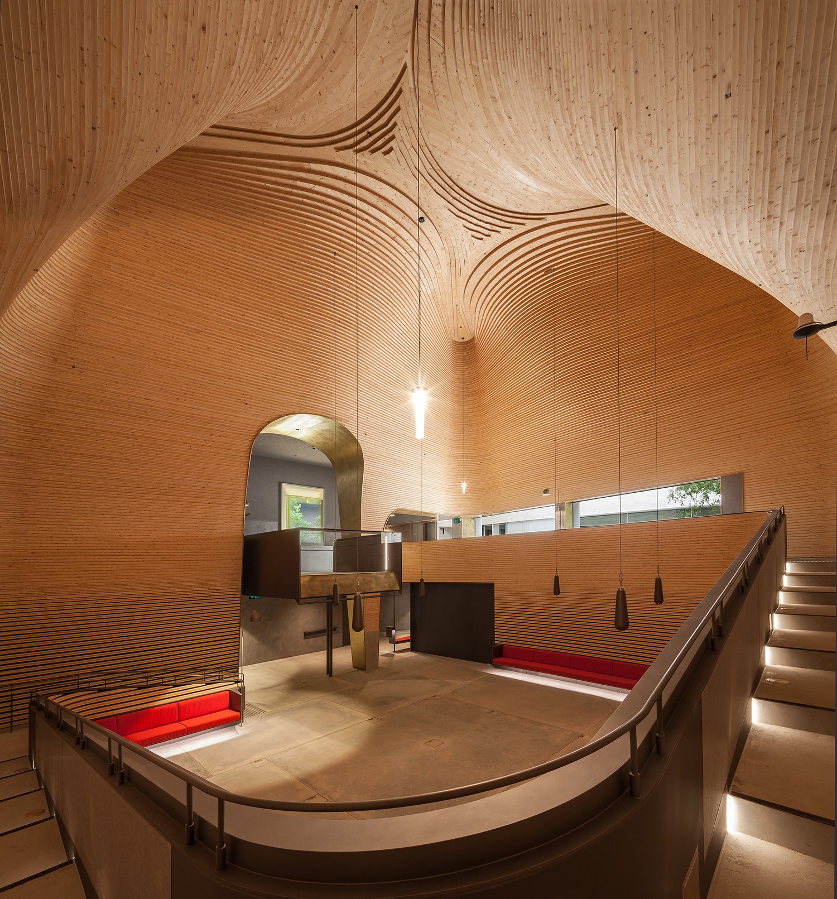
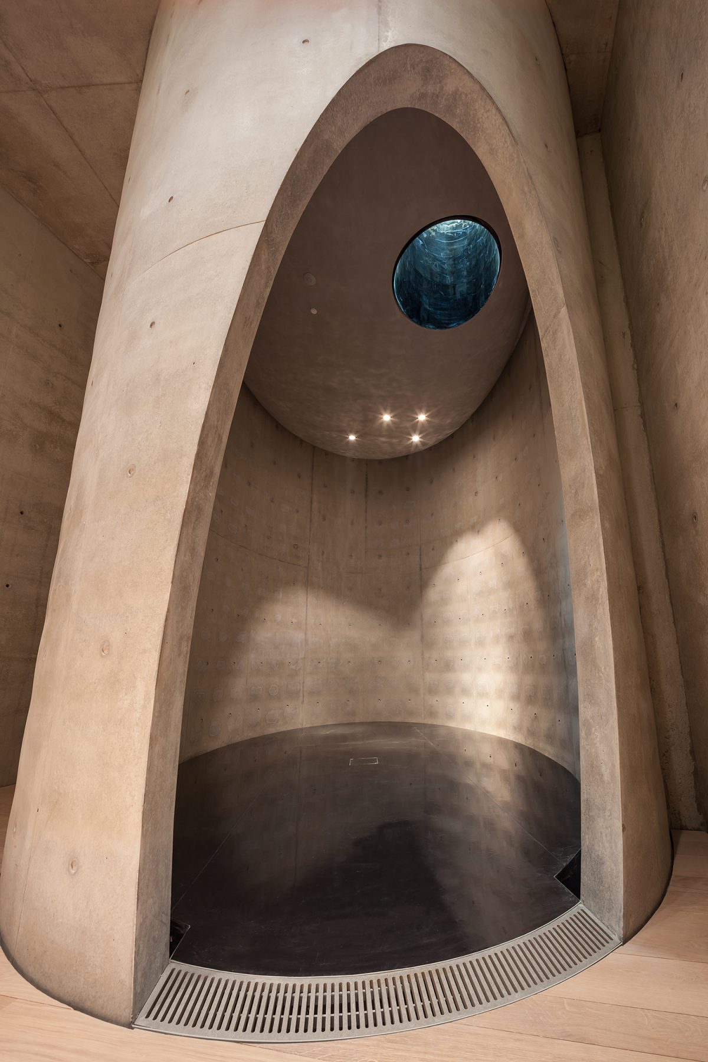
| 2020 | Winner, Master Builders Australia, National Commercial/Industrial Construction Award - $20 million–$50 million |
| 2020 | Winner, MBA (NSW), Commercial Buildings, Up to $50M |
| 2020 | Winner, MBA (NSW), Excellence in Use of Bricks |
| 2020 | Winner, MBA (NSW), Excellence in Use of Timber |
1 / 7