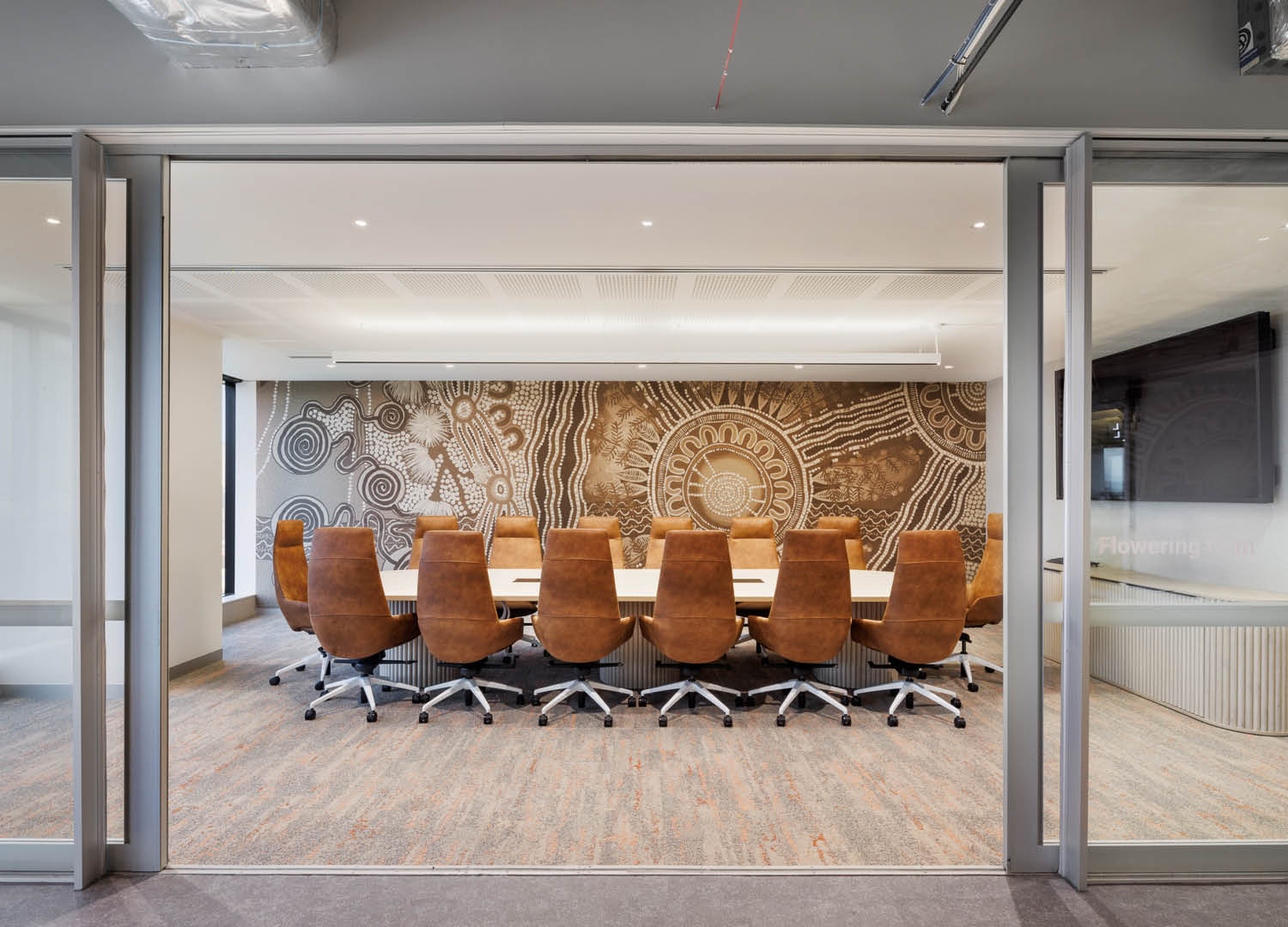
1 / 4
Magill, SA
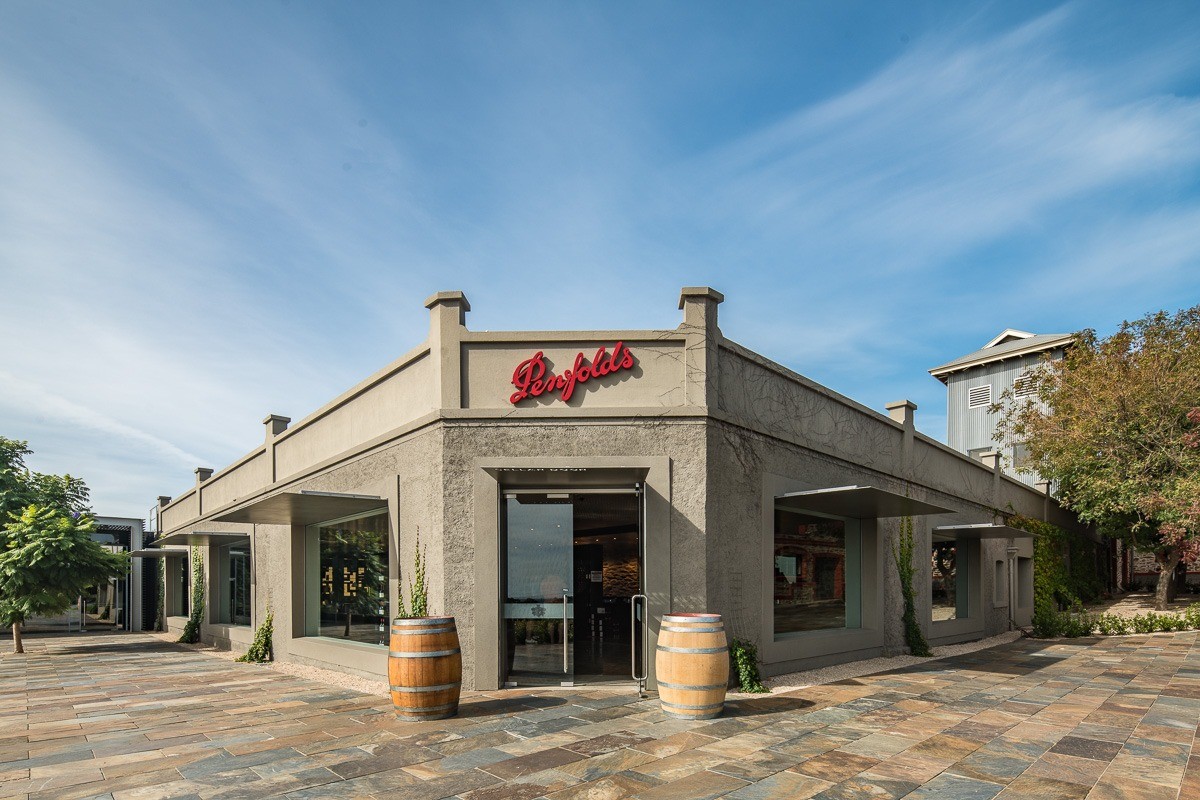
Treasury Wine Estates (TWE) is a unique global wine company with a leading international portfolio of new world wines. TWE’s Penfolds Magill Estate property has been nestled in the foothills of Adelaide for over 100 years.
The Penfolds Magill Estate Café & Cellar Door refurbishment included a cafe with indoor and outdoor seating, private tasting rooms and the award winning Penfolds Cellar Door. Many elements of this unique project were heritage listed requiring FDC to ensure these were protected and retained during the build
The Cellar Door includes climate controlled blackened steel joinery highlighting the iconic Penfolds Grange which is displayed in chronological order from the first date of release. Bespoke timber joinery was created using a number of Australian species of timber throughout the project, highlighting the surroundings of the Magill Estate location. Custom ceilings were also created featuring a map of South Australia along with coordinated red lighting showing the locations of TWE wineries.
The infamous 1,200L Helen Keller vat required refurbishment and relocation which was carried out in conjunction with specialists due to the heritage listing of this treasured item.
The project also includes a new commercial kitchen for the Magill Estate Café, surface treatments and joinery for the existing underground cellars, a new open plan office, kitchen and amenities for onsite staff,
This project was the second stage for Magill Estate and FDC, the first being a successful refurbishment of Cellar 24 and the Coopers Shop.
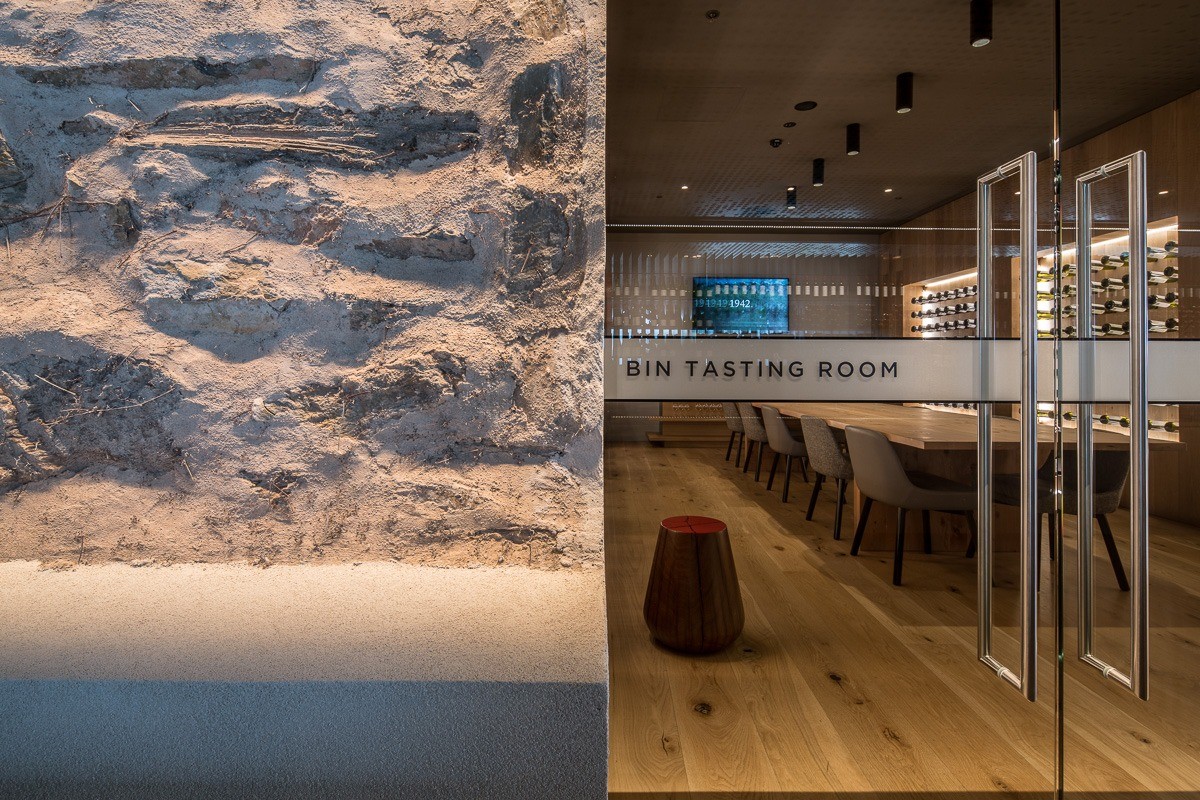
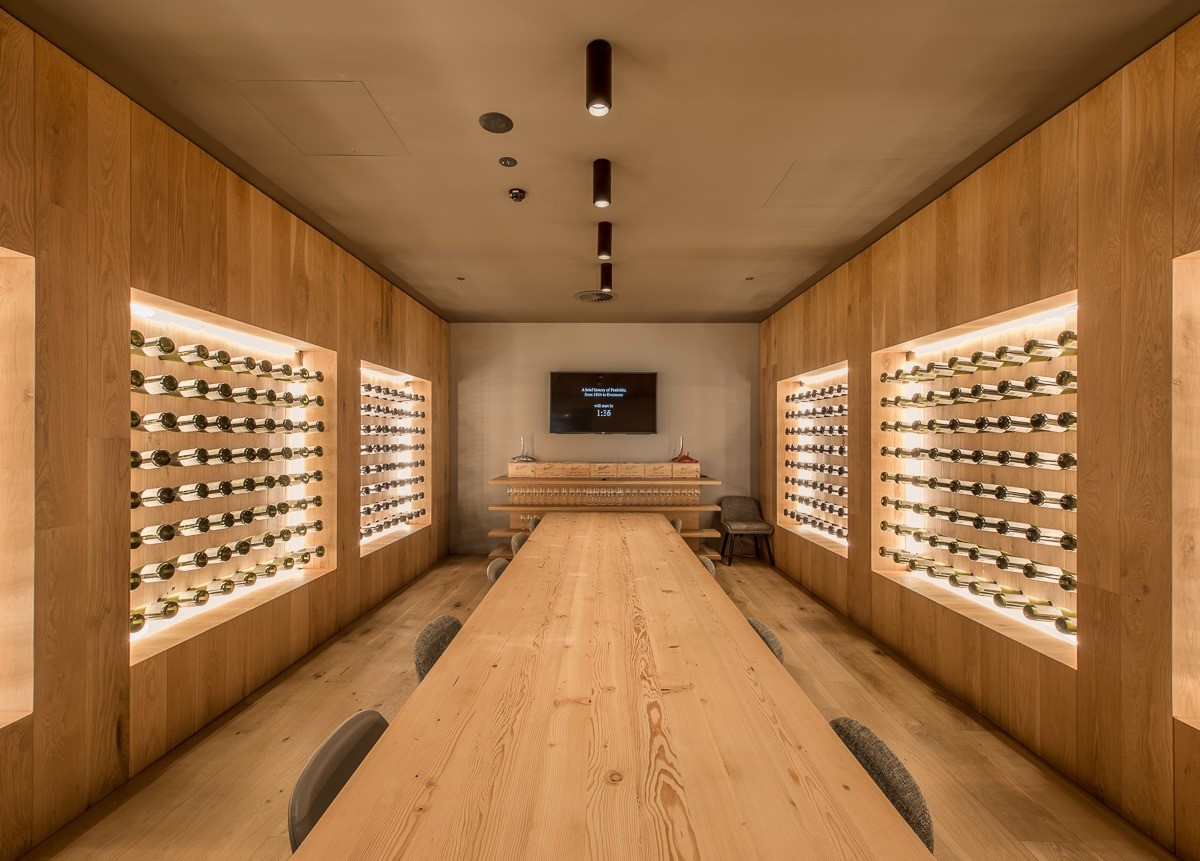
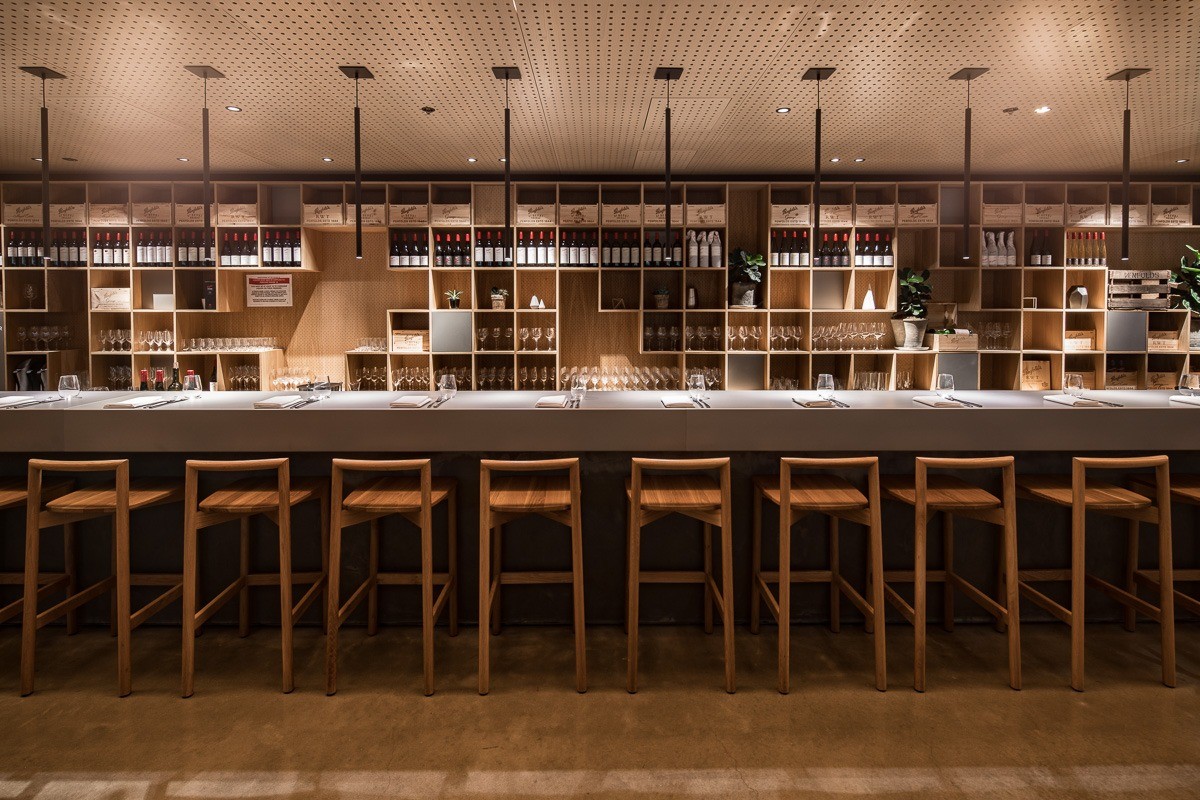
| 2017 | Winner, Australian Institute of Architects Interior Architecture |
| 2017 | Winner, Australian Institute of Architects Commercial Architecture |
| 2018 | Winner, Great Wine Capitals Best of Wine Tourism |
1 / 4