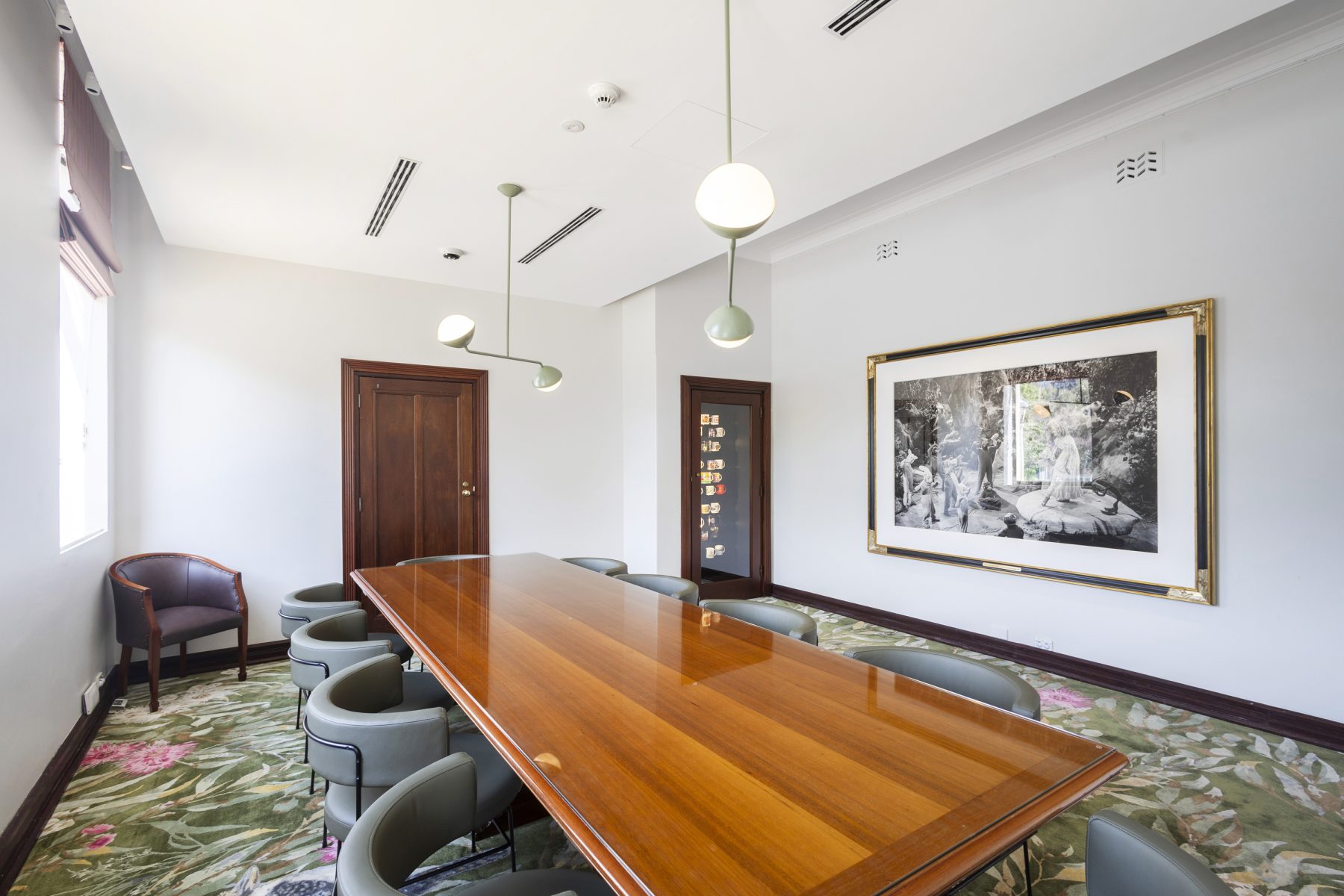
1 / 4
Melbourne , VIC
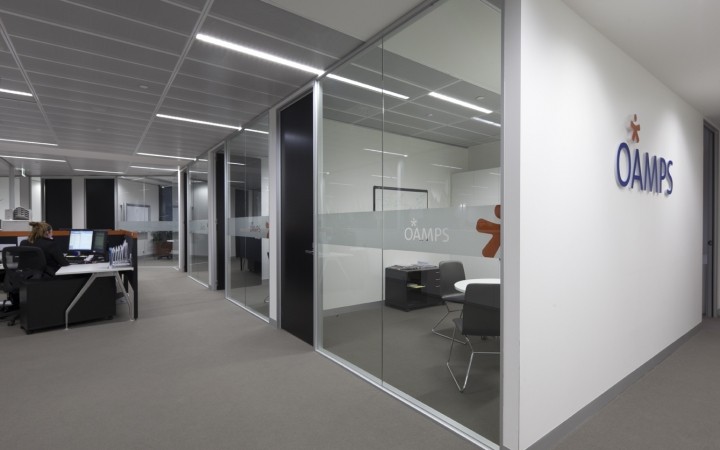
OAMPS is an insurance company which comes under the umbrella of Wesfarmers Limited.
The OAMPS office fitout consisted of a two floor fitout at the new One East Melbourne building.
The front of house area included high level finishes with two pac polyurethane finished joinery and feature ceiling bulkhead.
The reception / waiting area opens up into a shared breakout area for both staff and visitors. A roof top terrace also adds to the breakout space with a café style area.
The major challenges of the project were the new passive and active chilled beam heating and cooling system which required considerable changes to suit slab to slab partition construction of meeting rooms.
The acoustic treatment of meeting rooms was also a challenge due to the perforated ceiling tiles required to allow the chilled beams to work.
The fitout was integrated with concurrent base building construction, requiring careful coordination and logistics management.
Project Features
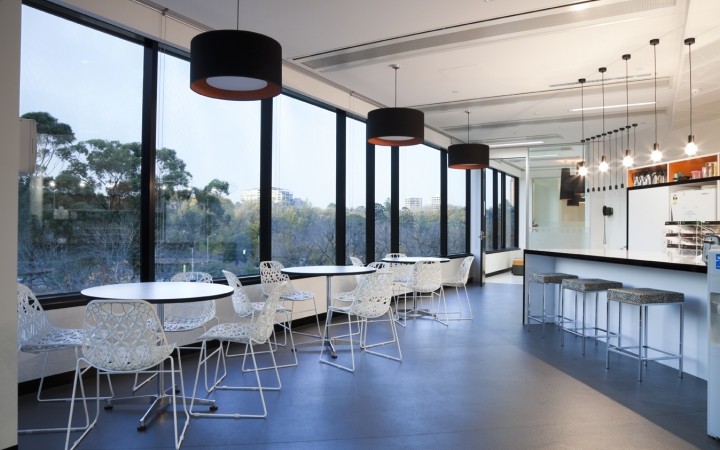
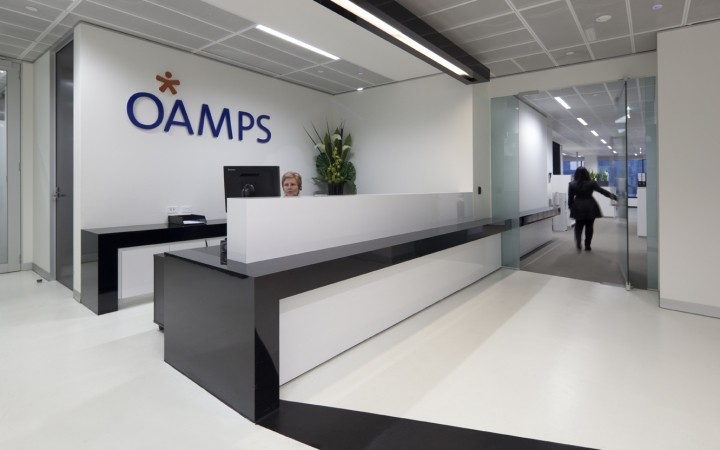
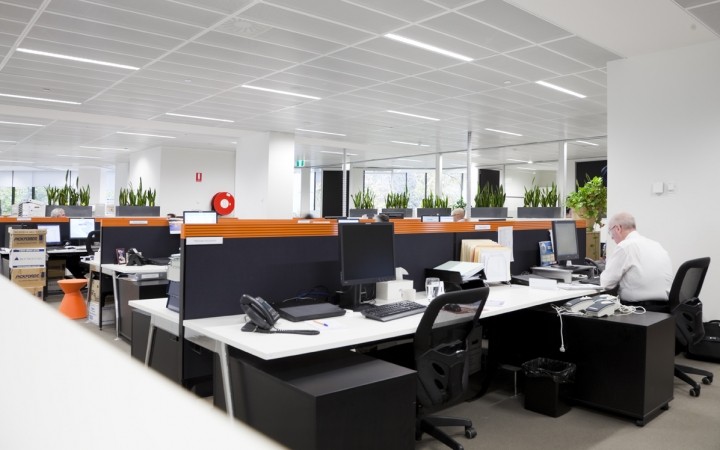
1 / 4