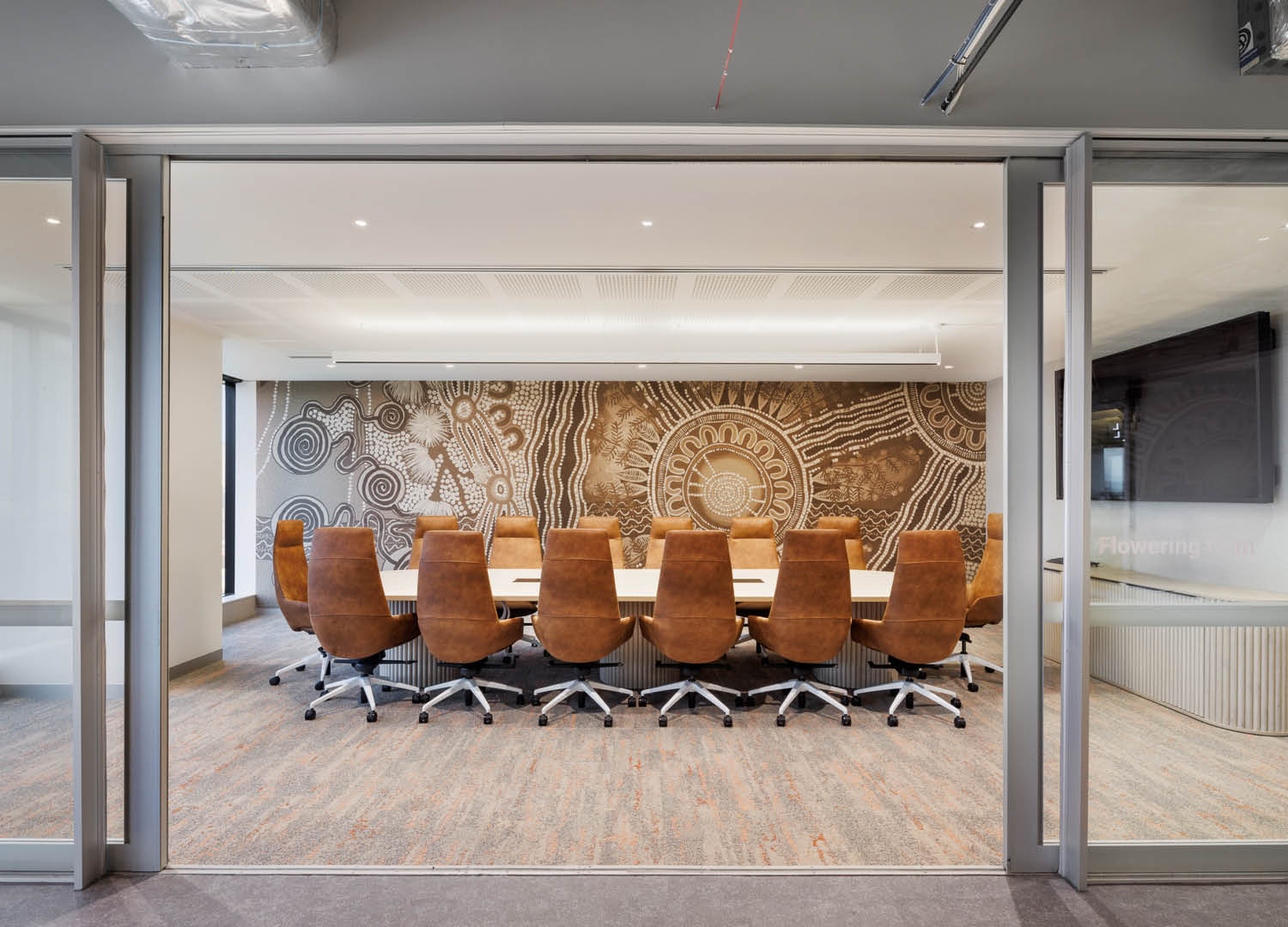
1 / 5
University of Sydney, Camperdown, NSW
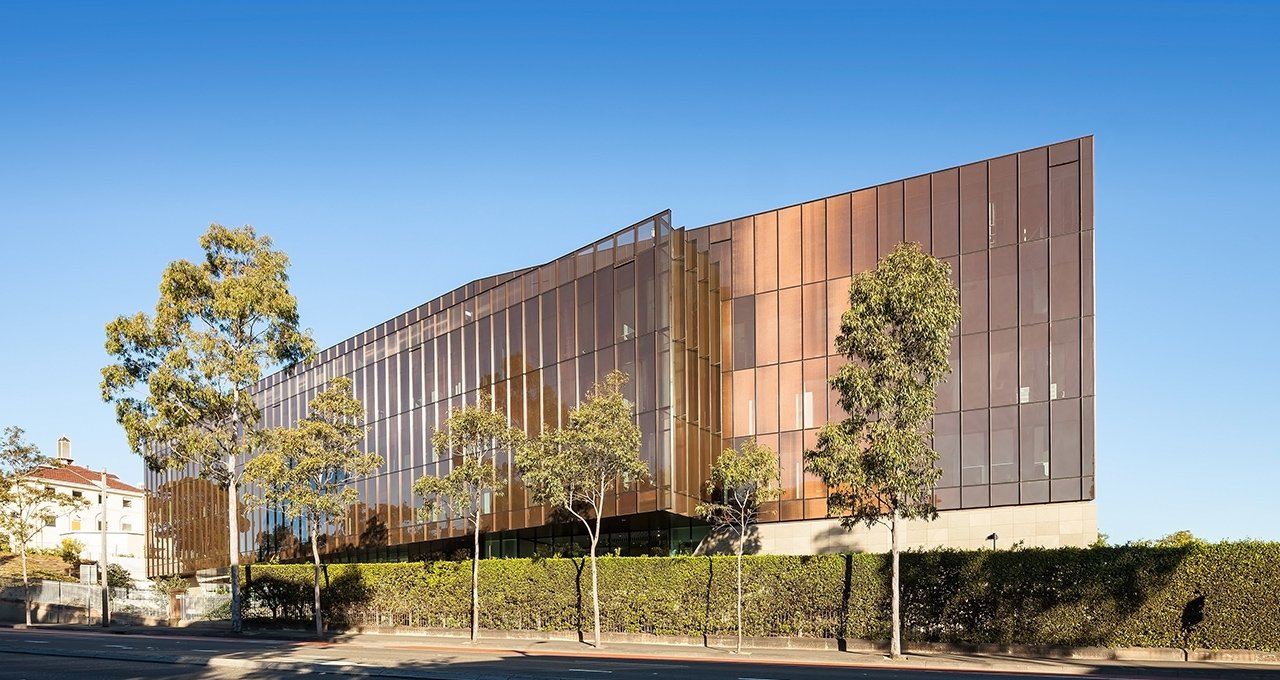
FDC have completed the new six-storey University of Sydney, Faculty of Arts and Social Sciences (FASS) building, Camperdown. One of the outstanding features is the 4,642sqm of glazed curtain walls with SEFAR mesh interlayer laminated with an outer layer of double-glazing takes on a shallow V-shape as it juxtaposes against the 122-year-old Heydon-Laurence building and 101-year-old R.D. Watt building
Founded in 1850, the University of Sydney is an Australian public research university. The university comprises 9 faculties and university schools, through which it offers diplomas, bachelor, master and doctoral degrees.
The facility features a vast array of teaching spaces, student study areas, amenities, offices and open workstations. The central glazed atrium space visually connects the floors with open staircases to create an open and collaborative environment with a gross floor area of 7,200sqm. The building has achieved a Bronze As Built Rating under the university sustainability system, equivalent to a 5 Star Green Star Rating.
The adjacent heritage RD Watt building also underwent a restoration and refurbishment. The facade was restored to varying levels depending on the level of deterioration and judgement of heritage ageing. The interior was refurbished to provide more usable space, refresh the aesthetic while keeping heritage elements and provide disability access. A complete replacement of all services was also undertaken with additions of air-conditioning and a fire suppression system.
FDC are proud to have delivered the University of Sydney’s newest building in conjunction with Architectus.
Project Features
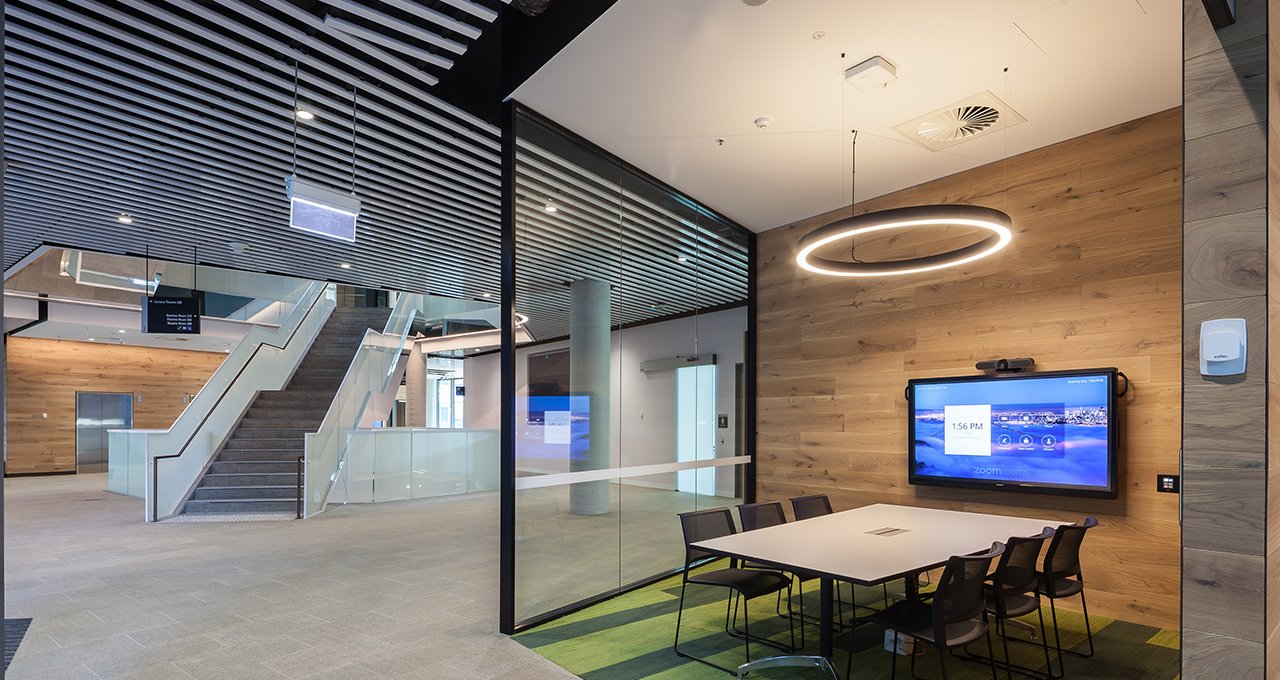
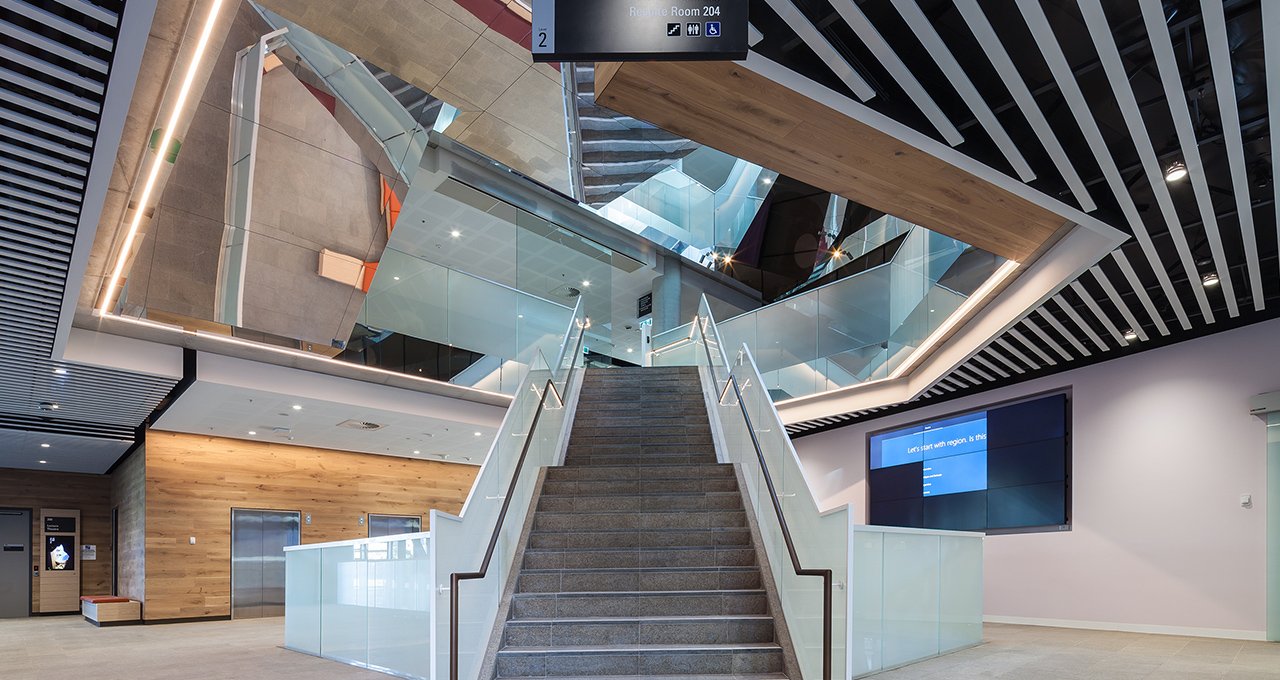
University of Sydney
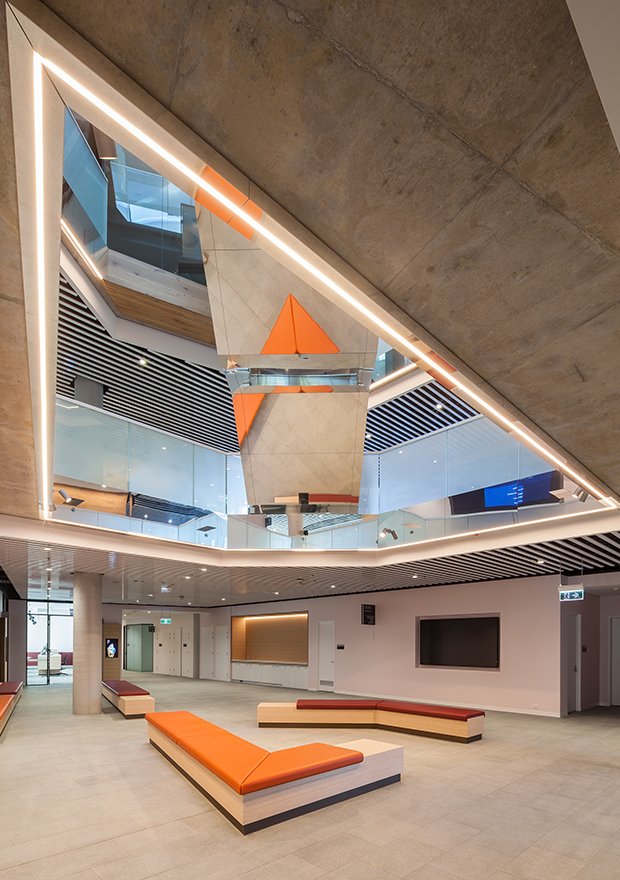
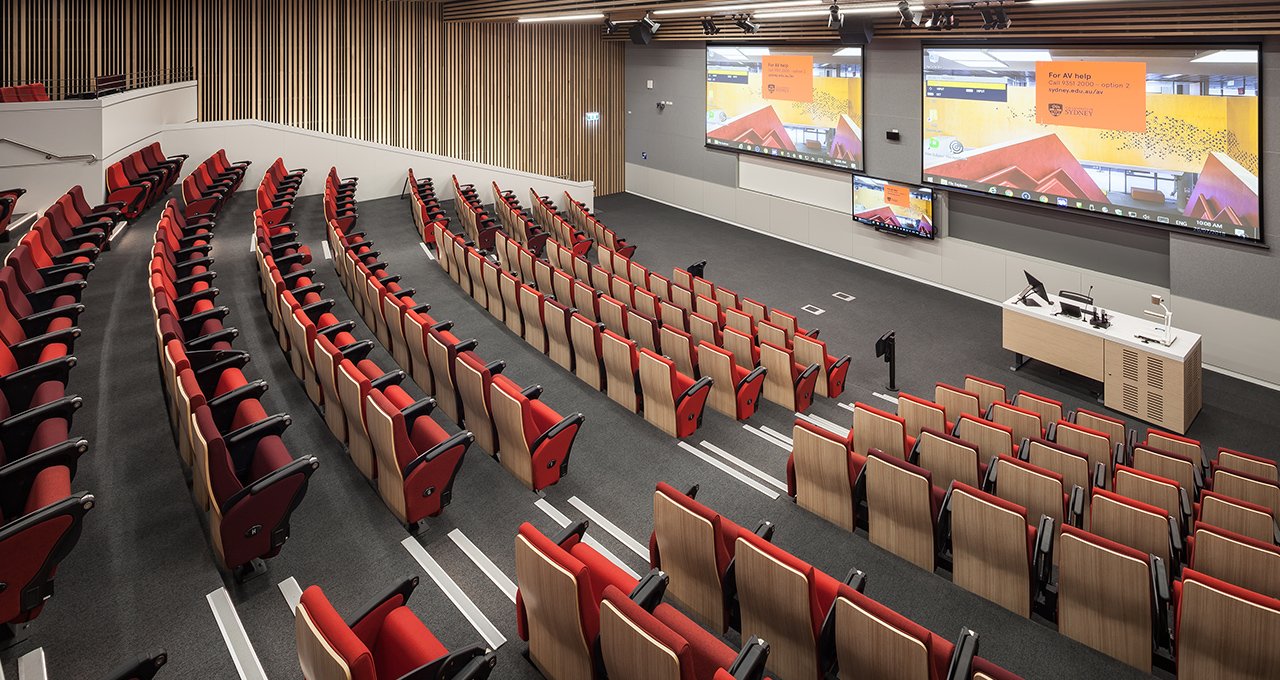
| 2018 | Winner, MBA (NSW), Site Safety Award Commercial Construction $50M+ |
| 2019 | Winner, MBA (NSW), Tertiary Buildings, $25M - $75M |
| 2019 | Winner, MBA (NSW), Excellence in Best Use of Glass |
1 / 5