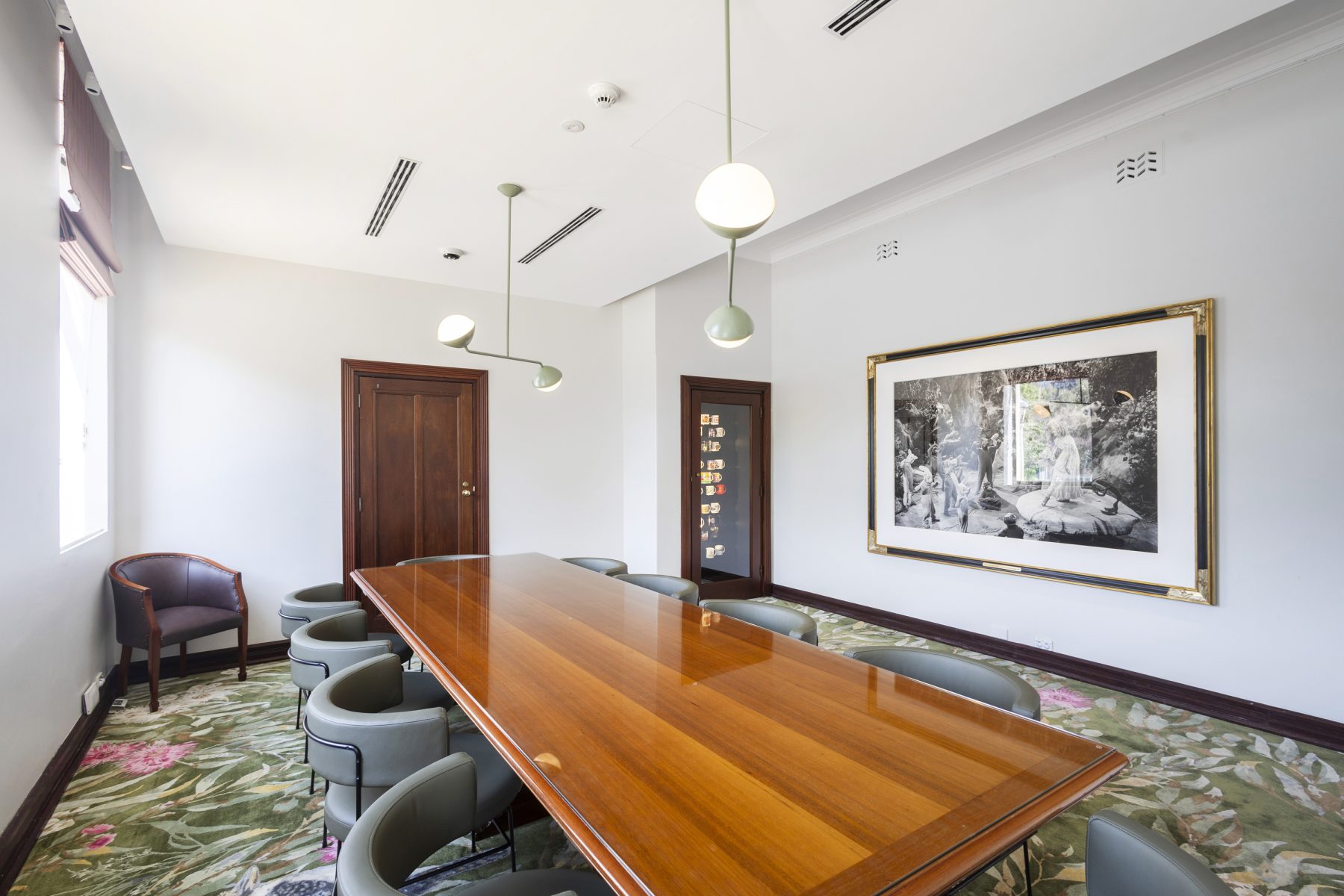
1 / 4
Docklands, VIC
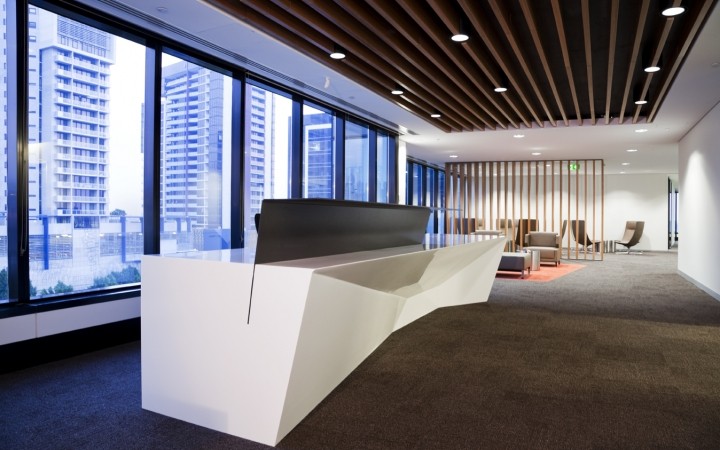
CSC is a global business solutions and technology services leader. A repeat client over the past decade, CSC appointed FDC to deliver approximately 6,000sqm of integrated fitout to a new Docklands building.
Each level was somewhat different, with Level 1 being open plan workstations and casual meeting space, Level 2 being technology infrastructure (large comms room, MDF rooms, computer labs, 41 racks, optical fibre links and specialised mechanical and electrical services) whilst Level 3 contains the reception area, formal meeting rooms, training room and other meeting spaces, featuring acoustic metal pan ceilings, timber slats ceilings, specialist lighting, operable walls and comprehensive audio-visual installation designed to ASIO standards. A large staff and guest breakout area completes this level.
A very short program and the need to integrate the fitout during the building’s construction were challenges overcome by the FDC crew, delivering another quality outcome for CSC, whilst incorporating many sustainable components and a massive 90% recycled content for site waste management.
Project Features
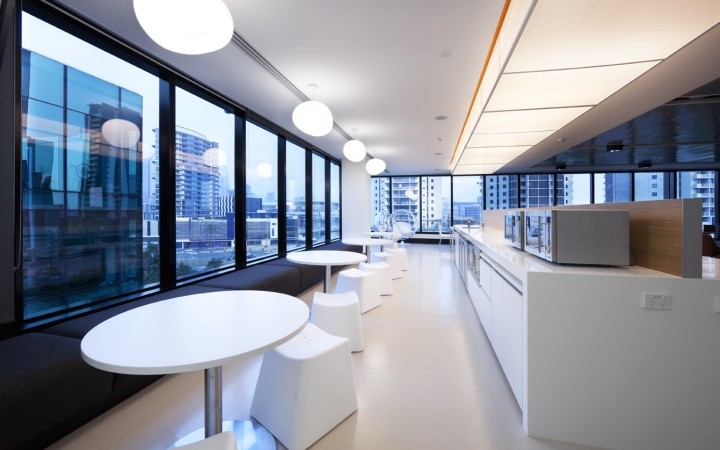
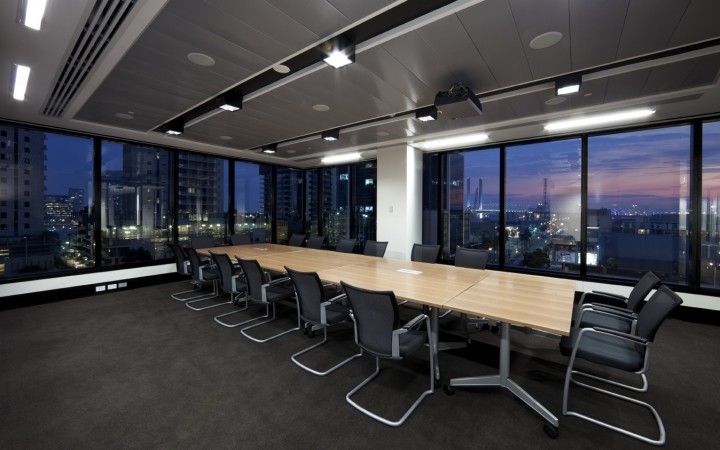
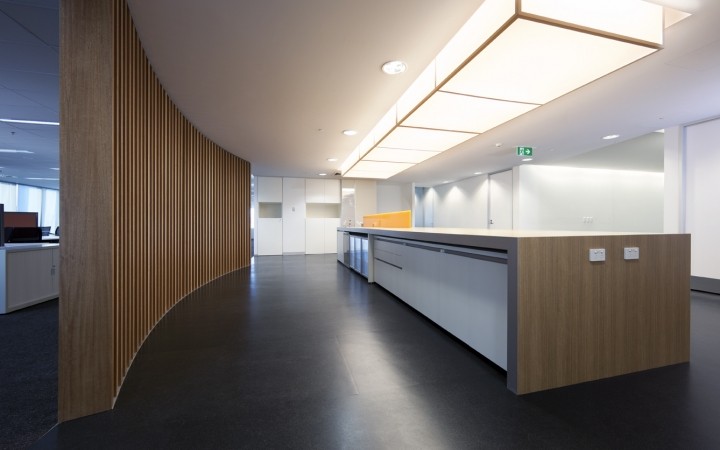
1 / 4