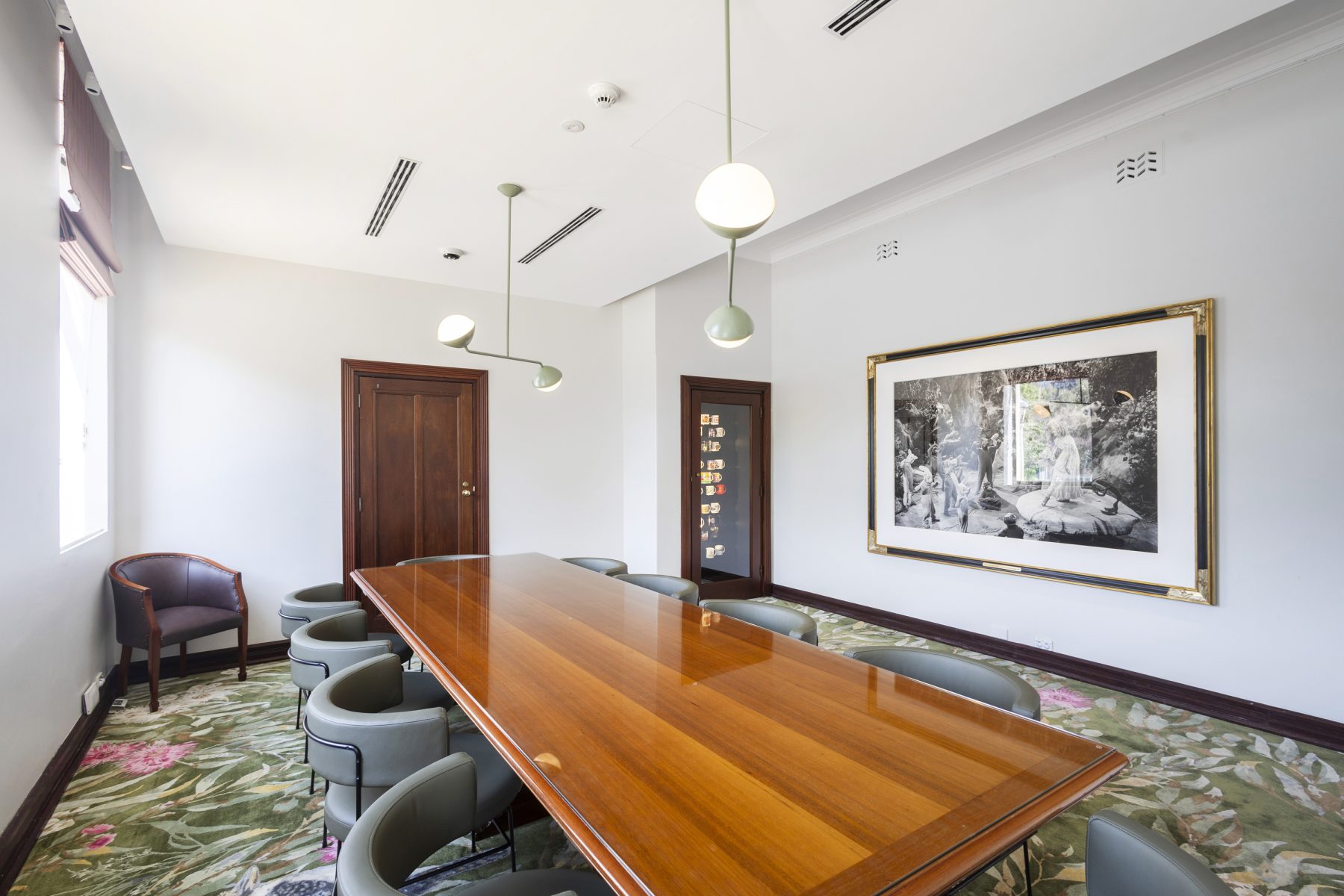
1 / 5
Level 14, 131 Macquarie Street, Sydney, NSW
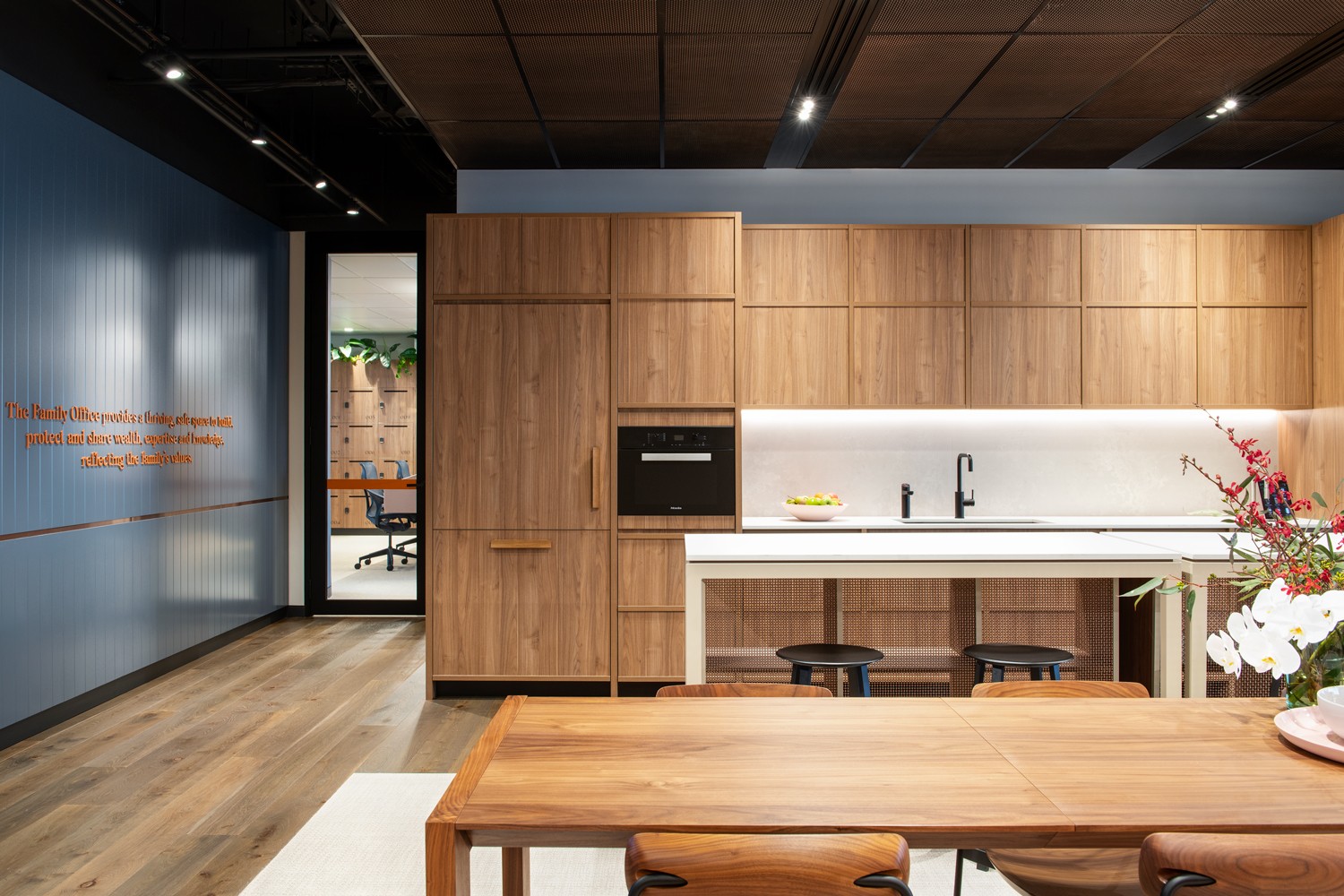
Cambooya Services and the Vincent Fairfax Family Foundation entrusted FDC to deliver their new tailored office space under a Design and Construct contract. The client desired a workplace that felt warm and welcoming whilst maintaining a functional and open office floorplate. The space had to provide areas for the family and team to work privately, work collaboratively and also allow space for joint activities.
The fitout saw the demolition of the existing commercial kitchen, bar and offices. The space was then transformed into a mixture of interactive meeting rooms, a sleek reception area, a large communal space and a bespoke boardroom.
While the work zones are open plan, collaborative and quiet working spaces are positioned throughout. The design allows separate spaces to become one for gatherings and functions with the introduction of sliding and folding partitions that seamlessly hide away inside customised joinery.
The office space is complemented by beautiful sweeping views of Sydney Harbour, the CBD and the Botanical Gardens. This picturesque outlook, alongside the striking design and bespoke timber joinery, gives the Cambooya Services workplace a truly unique character.
FDC would like to thank consultants Siren Design, Hurley Palmer Flatt and Artazan Property Group for their contribution to this successful project. Photography by Nicole England.
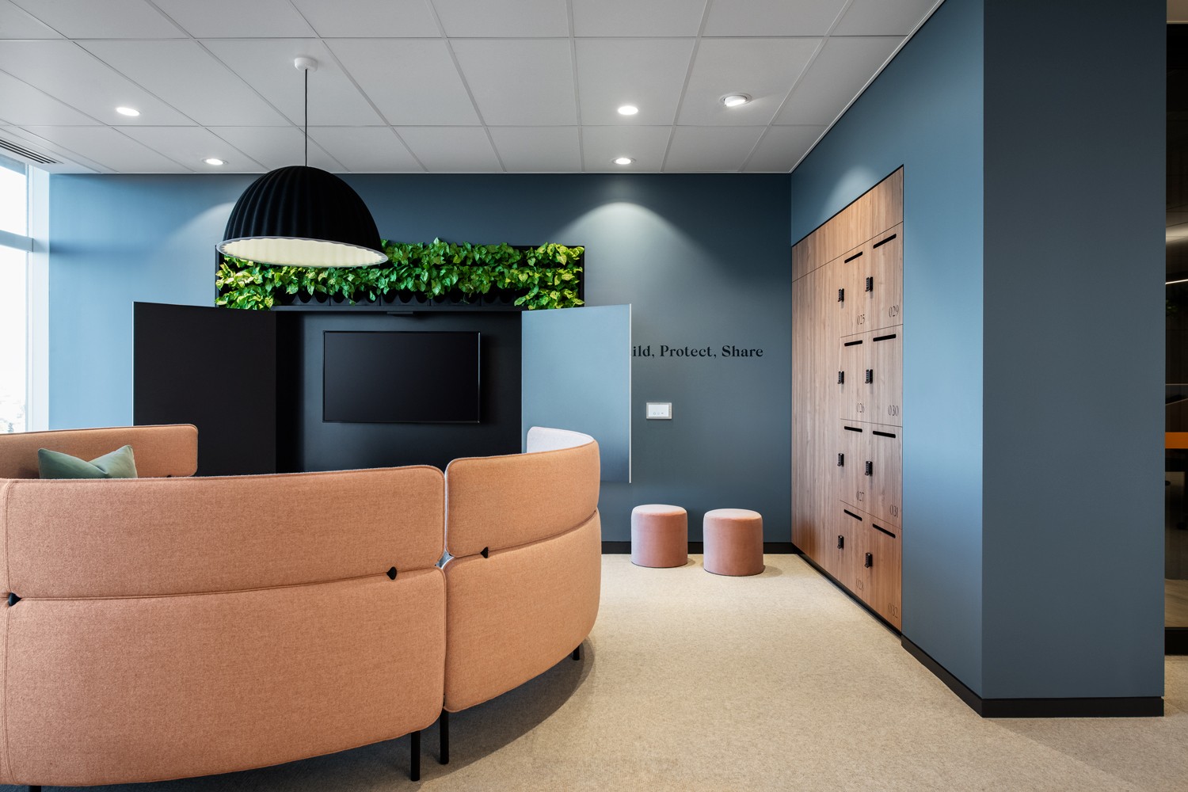
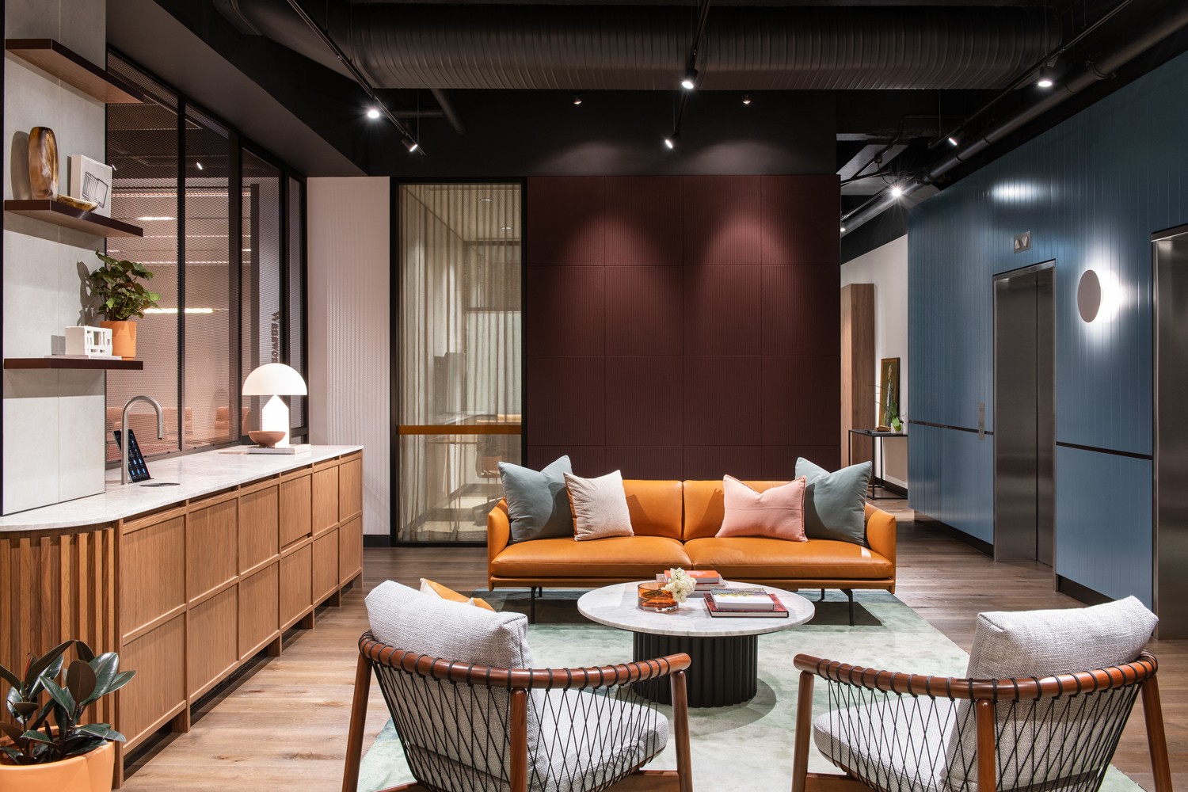
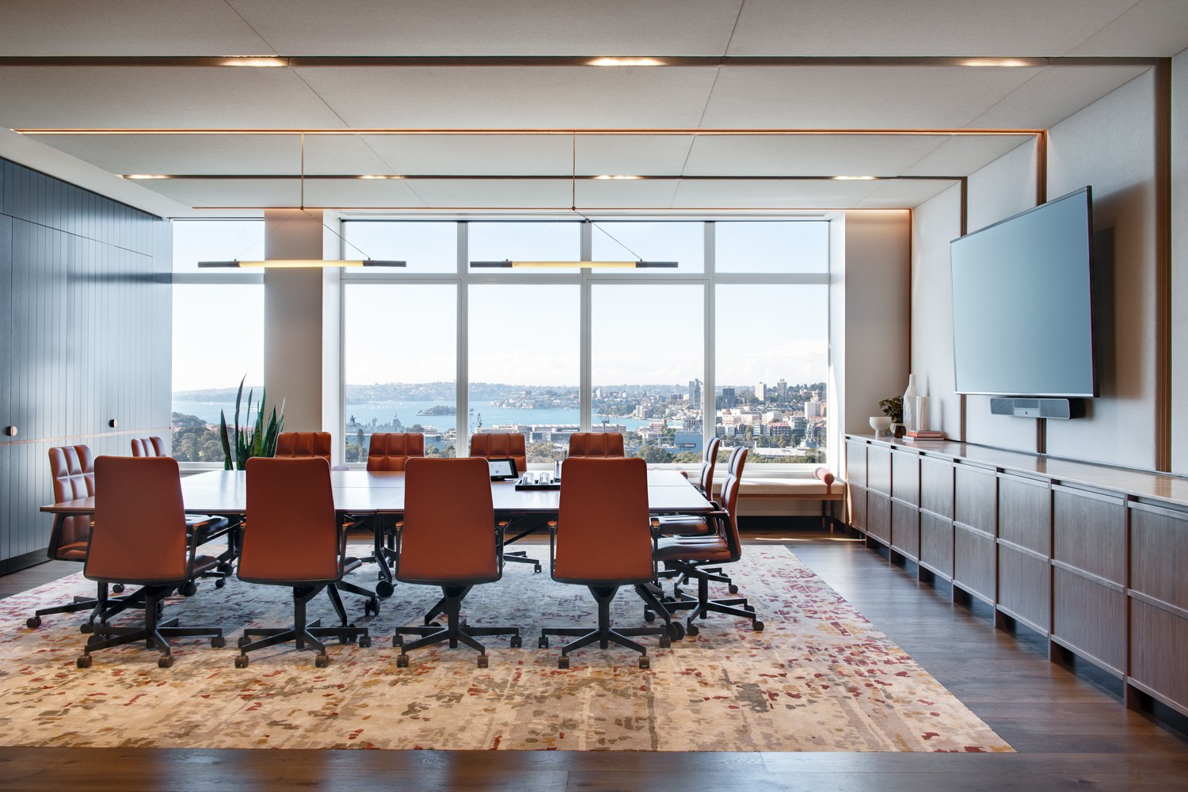
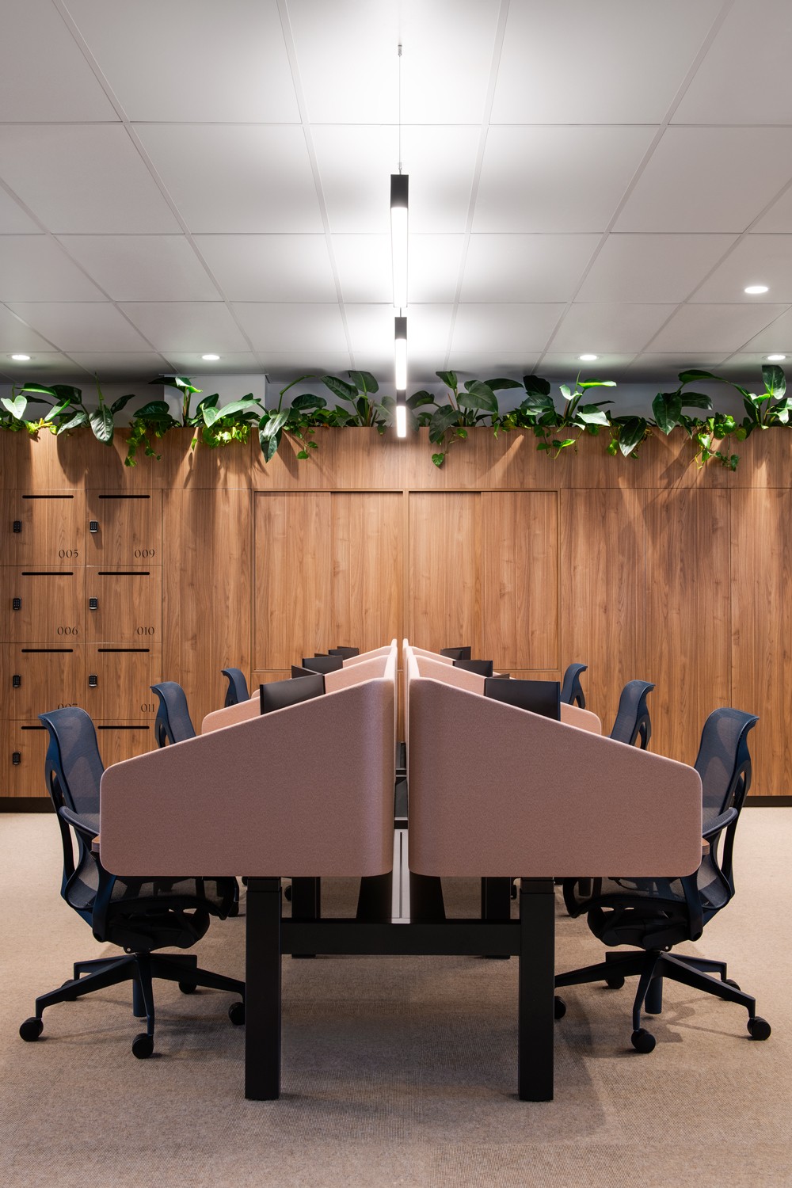
1 / 5