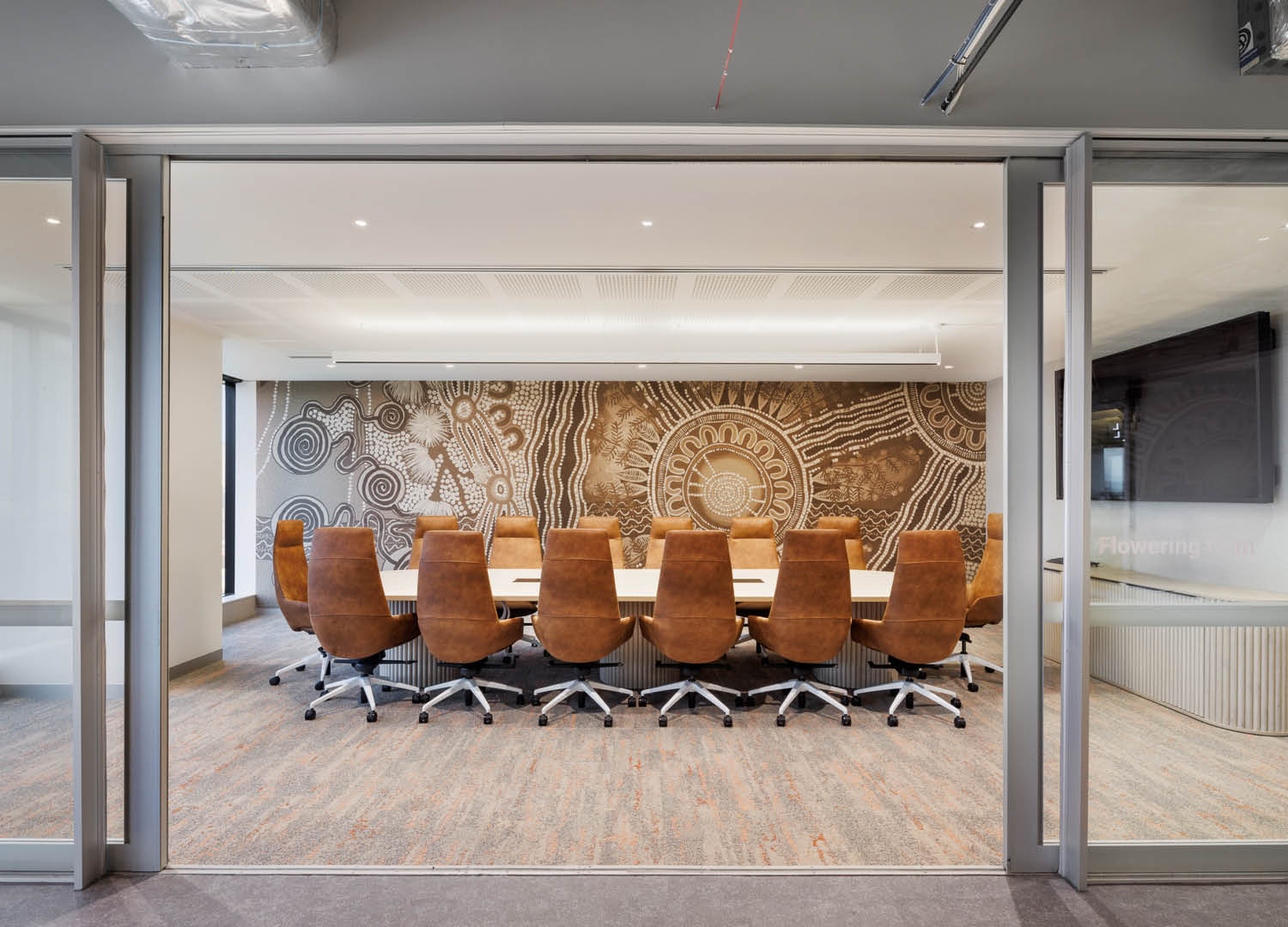
1 / 8
2 Blue Street, North Sydney, NSW
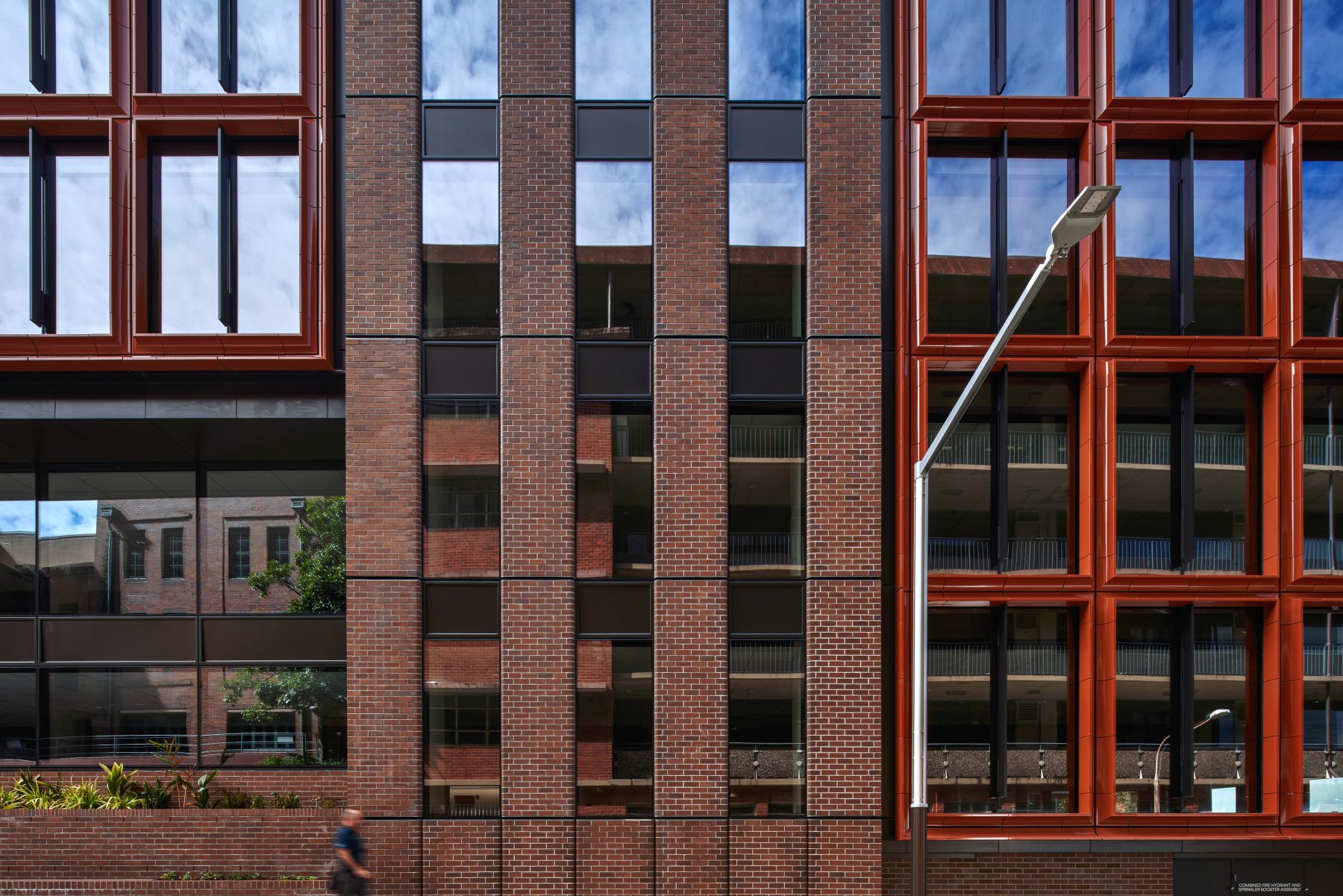
Blue & William is a bespoke, 14,500sqm NLA, 10-storey new commercial office building located in the heart of North Sydney CBD.
FDC’s recent project completion at 2 Blue Street, North Sydney, incorporates 5 Star Green Star and 5.5 Star NABERS ESD aspirations and includes numerous bespoke building features, which respond directly to the heritage of the Lavender Bay and North Sydney areas.
FDC’s scope of work involved progressing the design and delivery from DA Concept stage right through until project completion in partnership with the key consultants and stakeholders to ensure all design aspirations were met and all budget constraints were managed.
Some of the key project features include the following:
Blue & William successfully responds to its place through seamlessly integrating the suburbs leafy, redbrick, terracotta landscape into numerous features of this bespoke workplace, which has become the new focal point within the North Sydney CBD.
This extremely technical and unique development was able to be successfully delivered on time, on budget, and to an extremely high standard of workmanship, all whilst enduring unprecedented inclement weather, a global pandemic and a change in ownership of the development mid-way through construction.
FDC is honoured to have delivered this project alongside outstanding project partners:
Client: Lendlease
Owner: Keppel REIT
Architect: Woods Bagot
Superintendent: Generate Property Group
Structural Engineer: SCP
Facade Engineer: PRISM
Photography: Toby Peet
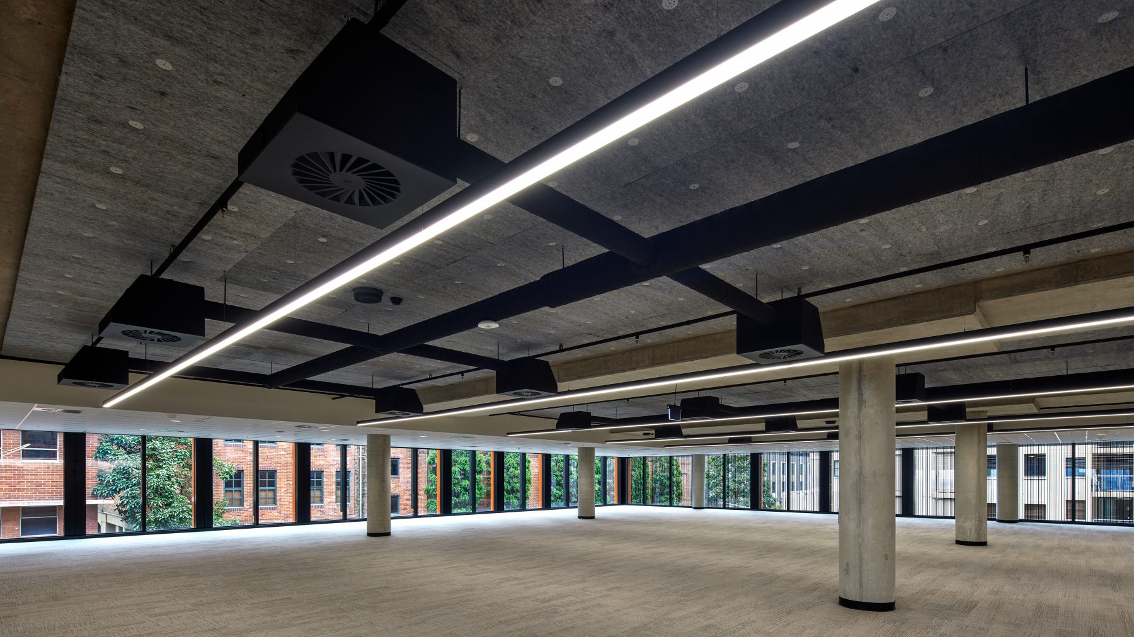
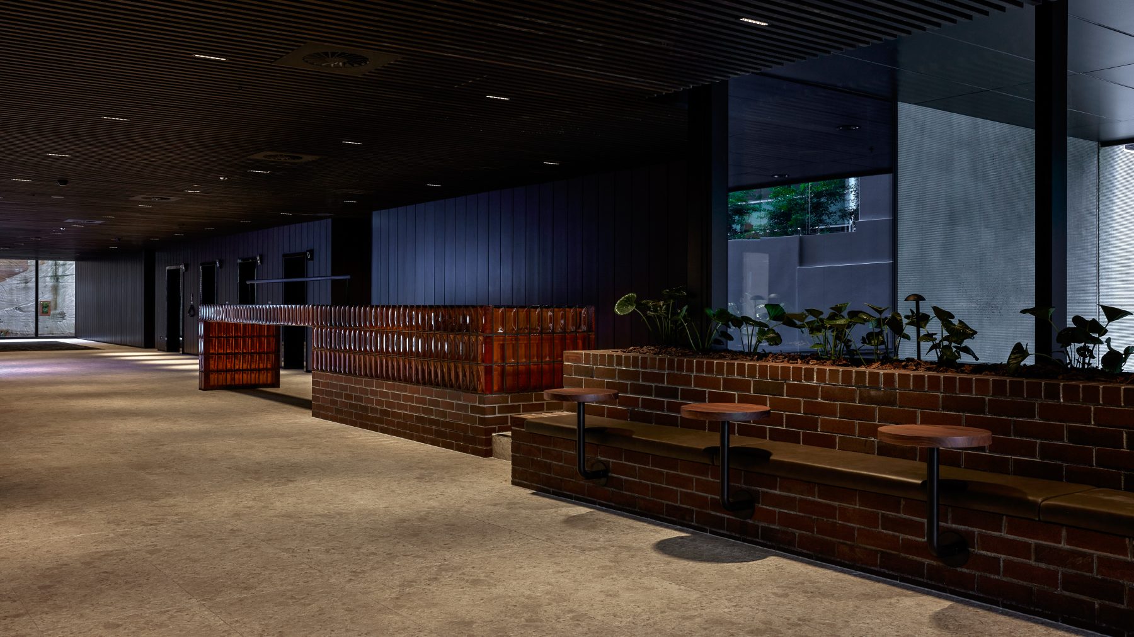
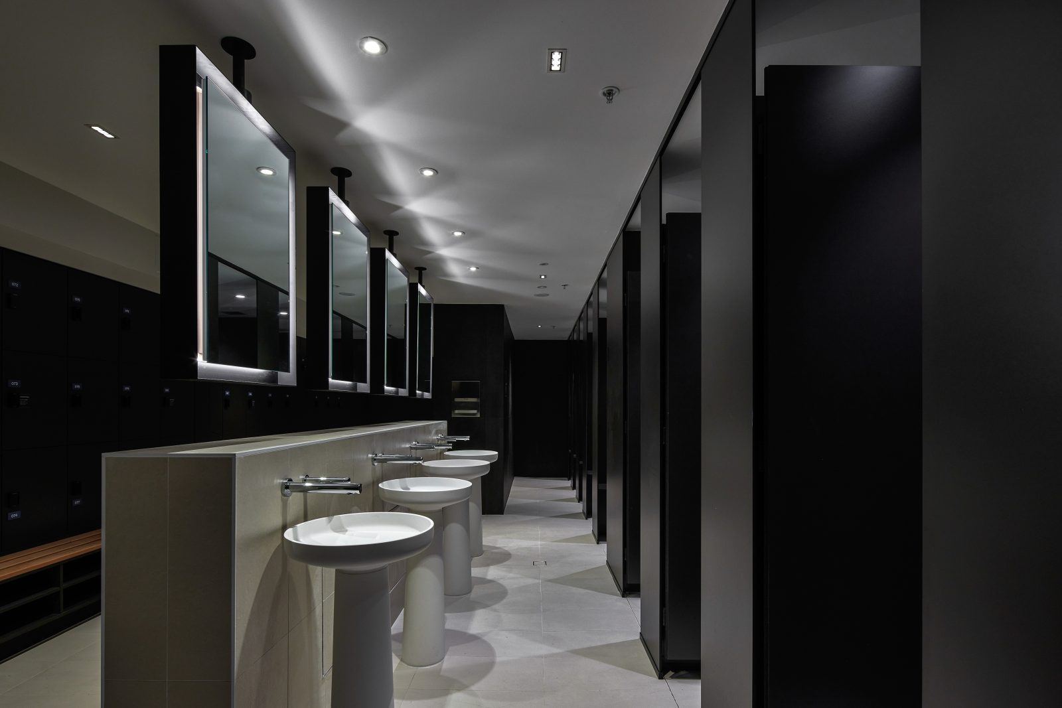
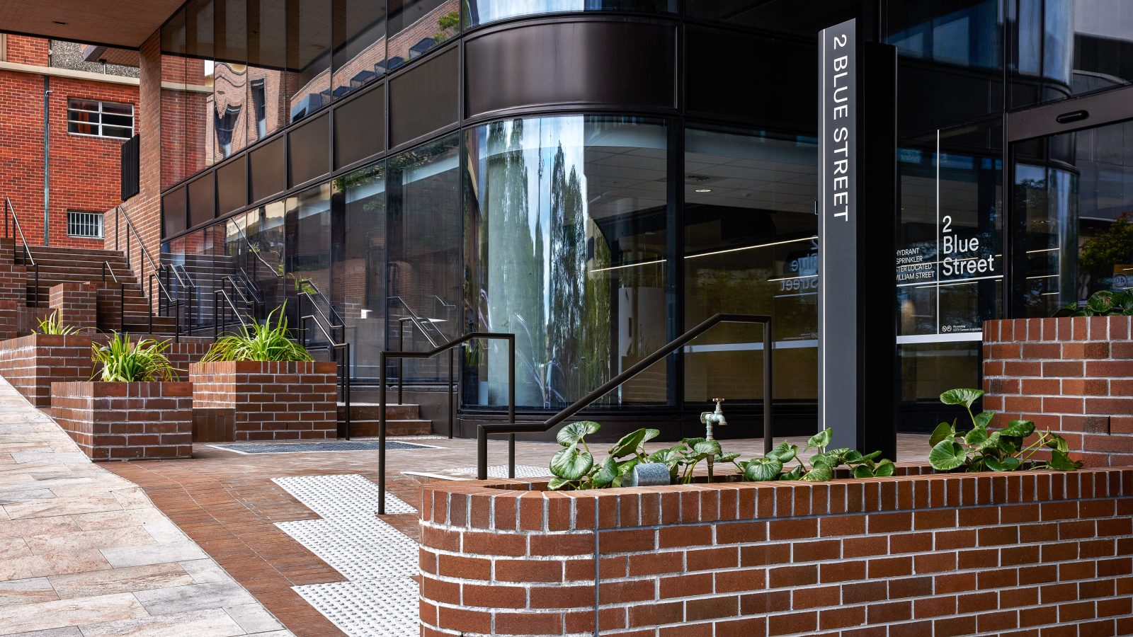
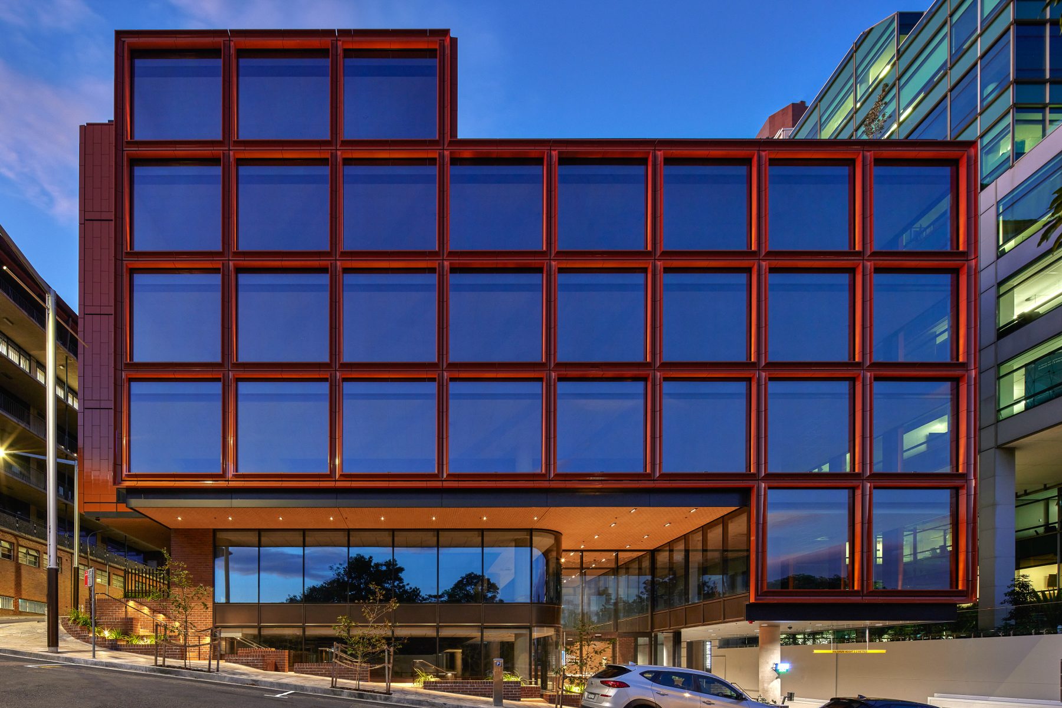
| 2023 | Winner, MBA (NSW), Commercial Buildings: $60 Million - $100 Million |
| 2023 | Winner, MBA (NSW), Best Use of Glass |
1 / 8