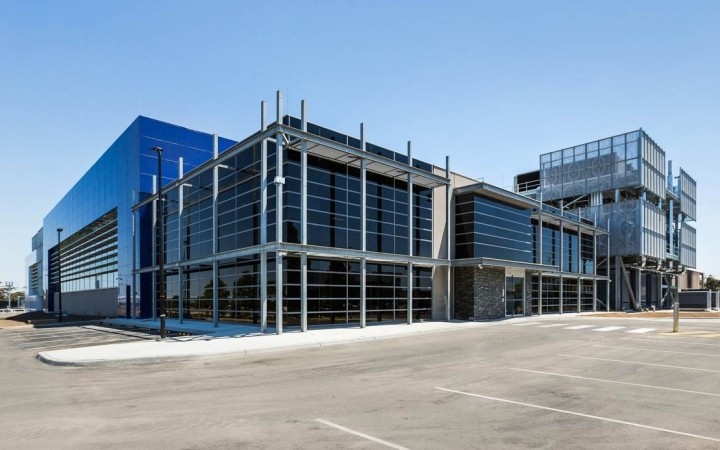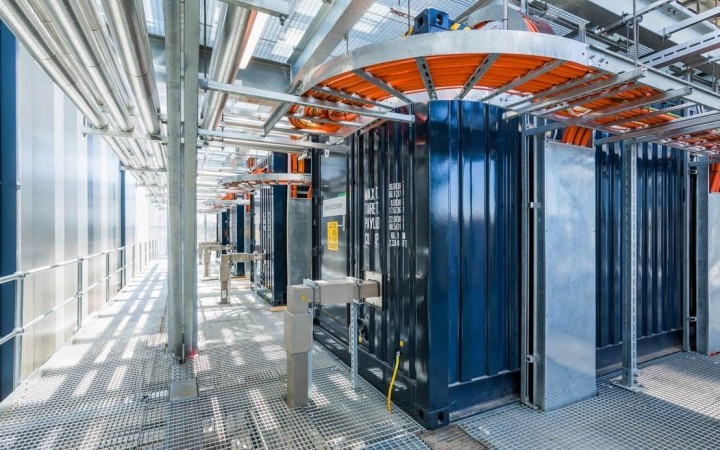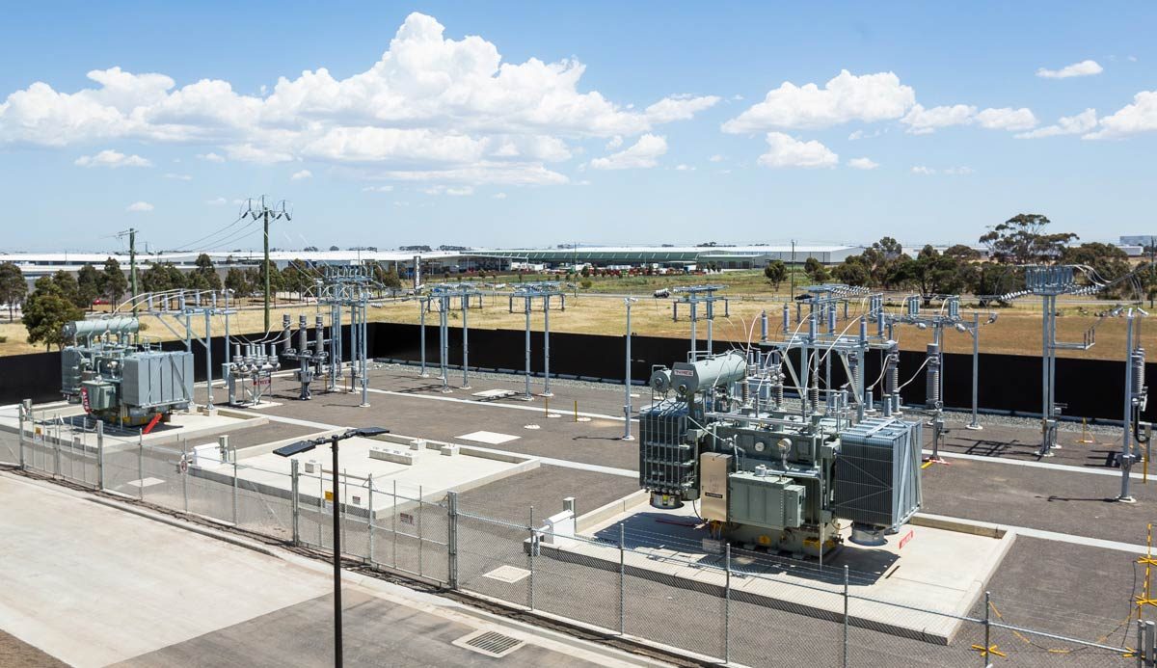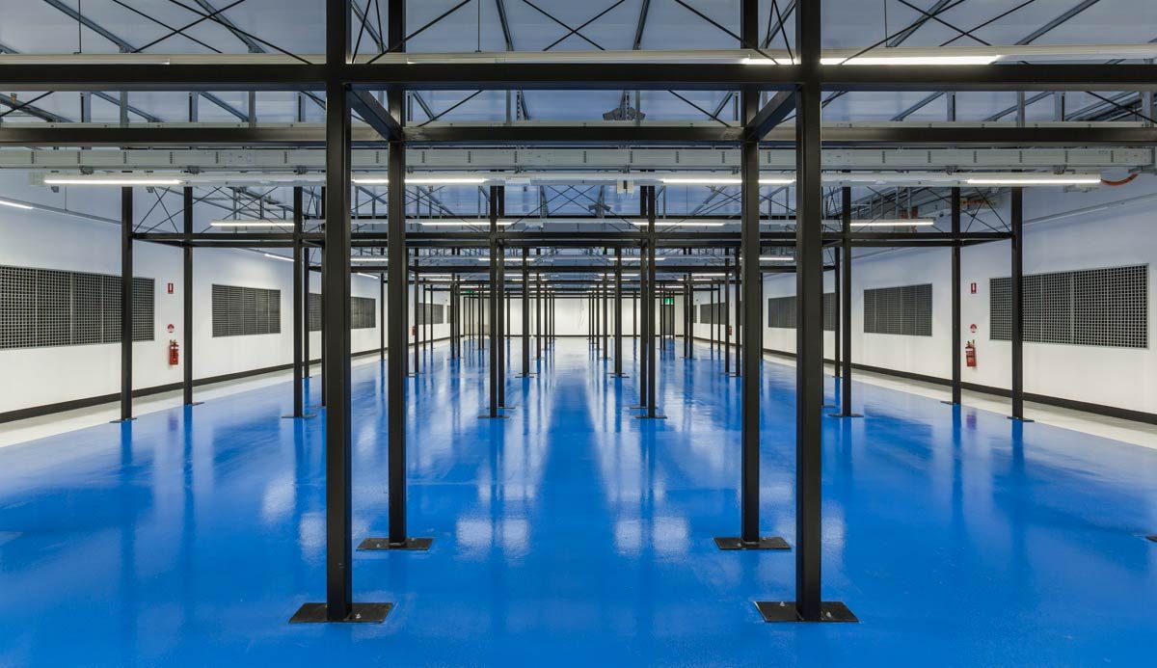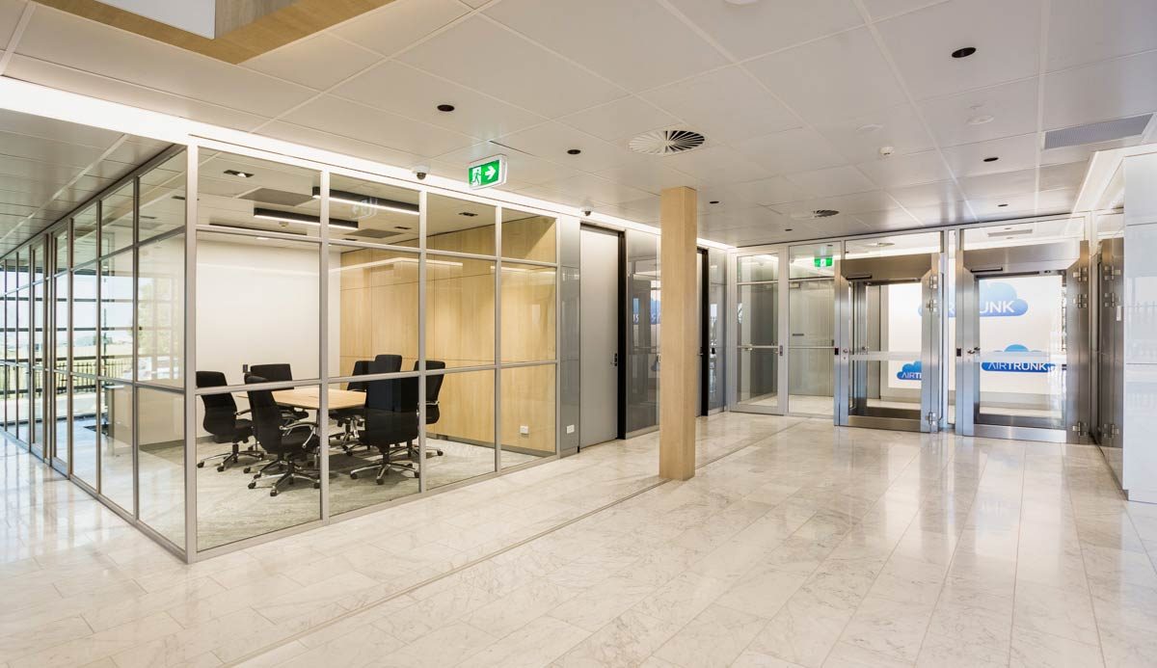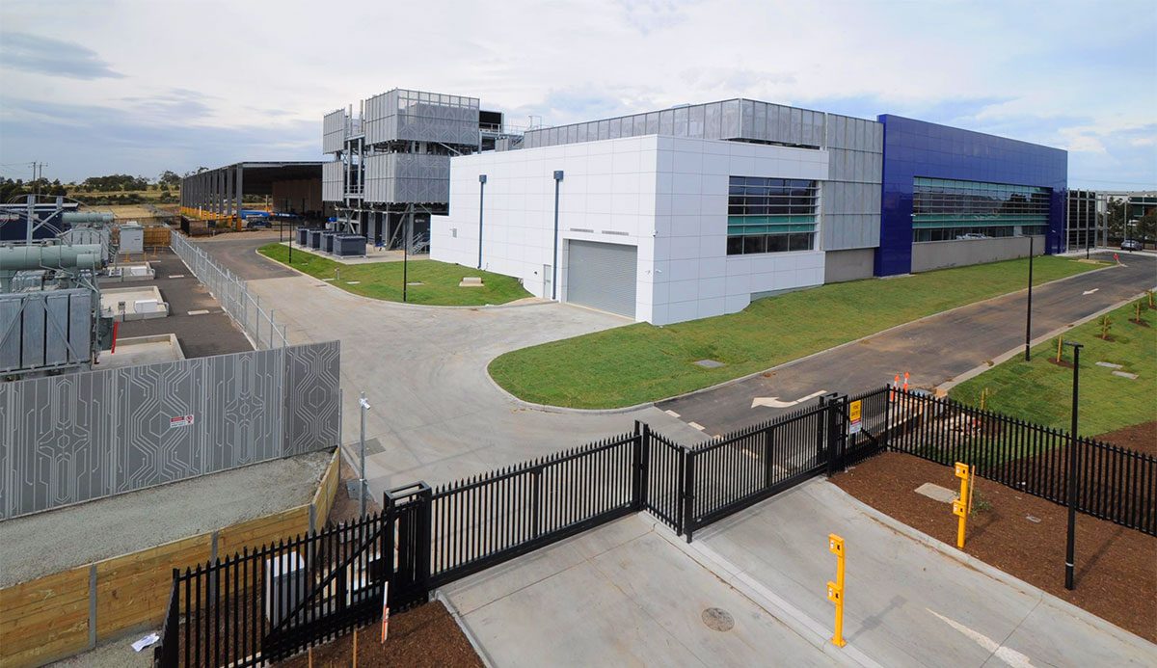AirTrunk’s Melbourne site had an existing industrial building that was transformed to house data halls whilst the office component of the existing facility was converted into lobby, meeting rooms, amenities, interconnecting rooms, and workshop areas.
With a total capacity of more than 84MW, AirTrunk Melbourne is Victoria’s largest hyperscale data centre.
The electrical and mechanical infrastructure was modular, prefabricated off-site and slotted onto a structural steel platform on either side of the building.
This housed the chiller systems, generators and UPS all prefabricated off-site which fed the halls adjacent through a bus duct system.
This power supply was fed by Powercorp’s power station adjacent that has a capacity of up to 50MW.
Project Features
- Existing industrial building converted to data halls
- Office transformed into a lobby, meeting rooms, amenities and workshop areas
- Modular electrical and mechanical infrastructure, prefabricated off-site
- Total capacity 84MW+
- 1.15 PUE
- 34 data halls
- 23,000sqm technical data hall area
- 8,000sqm office and storage area
