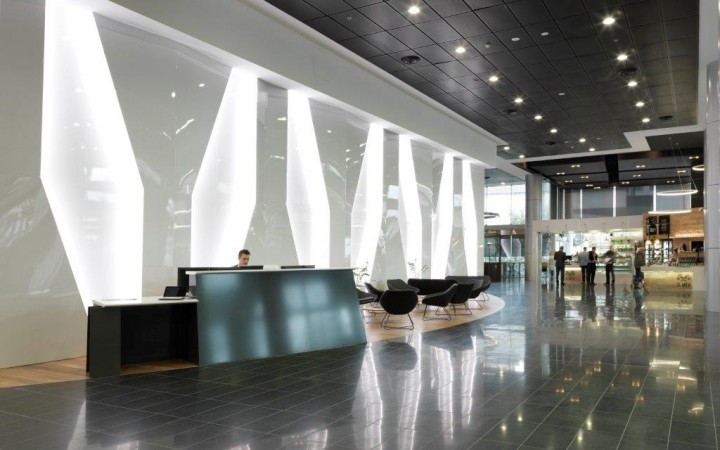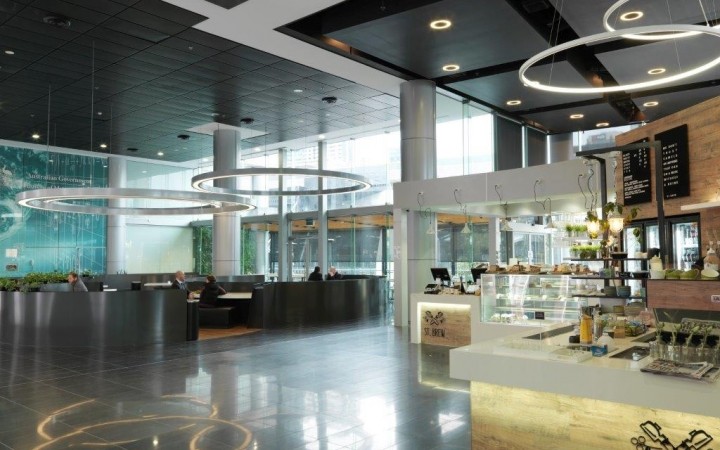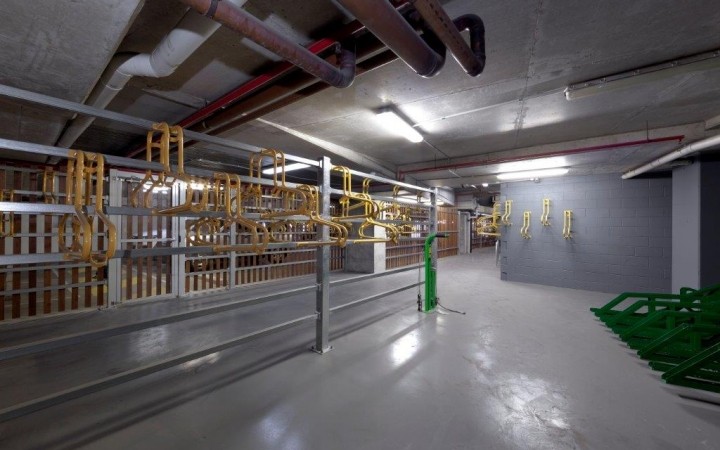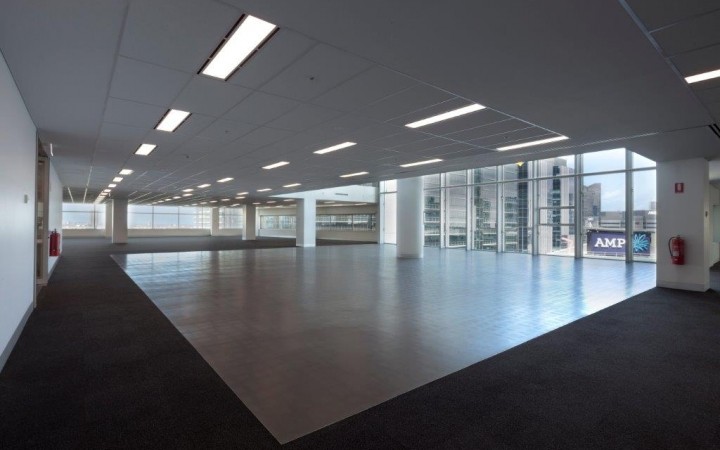FDC has completed the fitout of 6 floors of 700 Collins St, Melbourne.
The 13,000sqm project was delivered in 33 weeks and involved the base building make good over 6 floors, upgrades to the lobby including feature wall paneling, tiling and the creation of an air-lock. A new concierge desk, revised café seating and architectural lighting. Upgrade of all new public amenities including disabled facilities and an installation of new end of trip facilities (EOTF) over 2 levels.
Externally, FDC completed a building façade rectification and modification to the building entry as well as outdoor café seating with new all-weather roofing.
The project commenced in October 2014 and was handed over on time and within budget in May 2015.
The project was delivered in conjunction with Nettletontribe architects.
Project Features
- Lobby upgrade
- Building facade rectification
- Modification to the building entry
- Installation of new end of trip facilities (EOTF)





