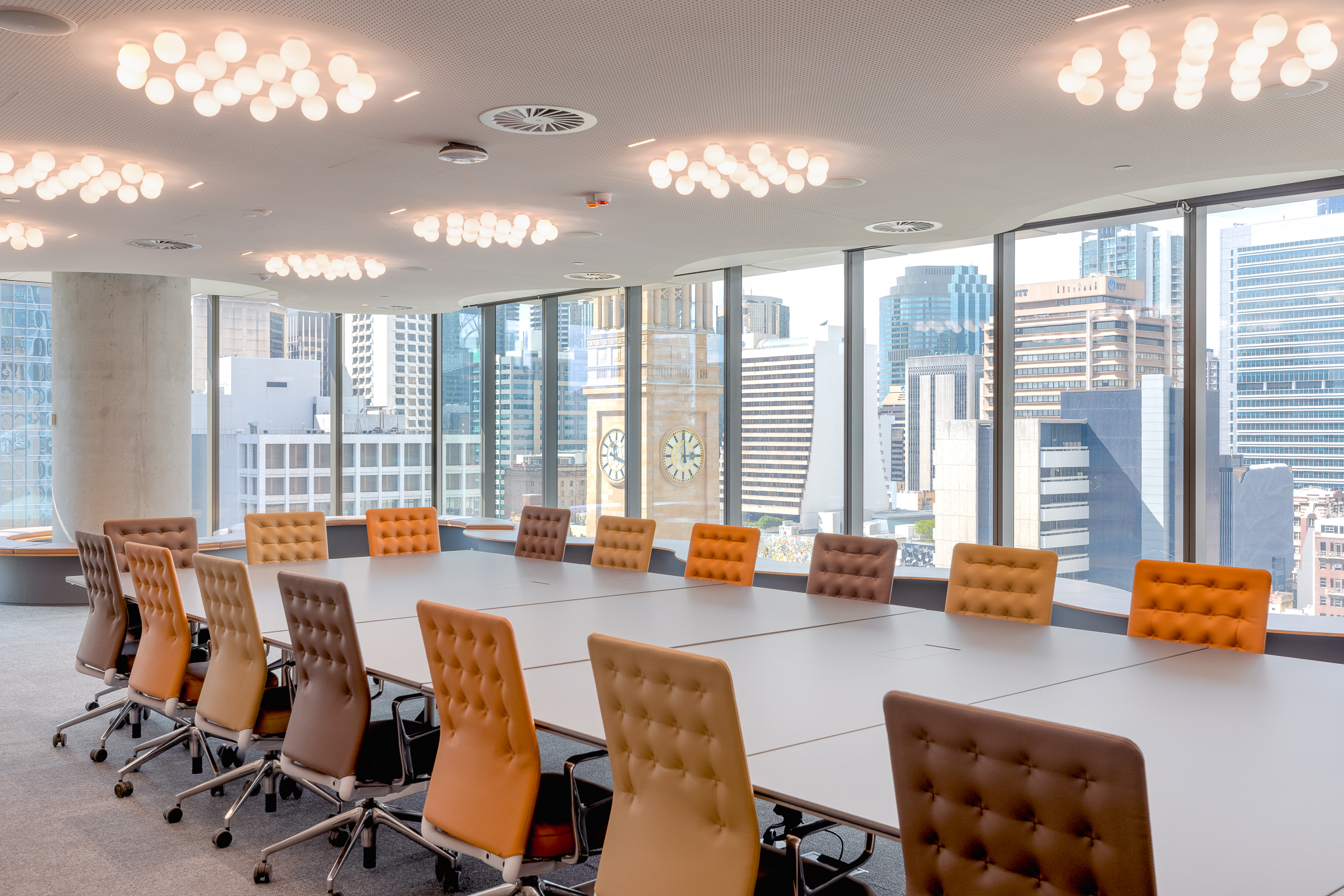
1 / 6
Multiple, VIC
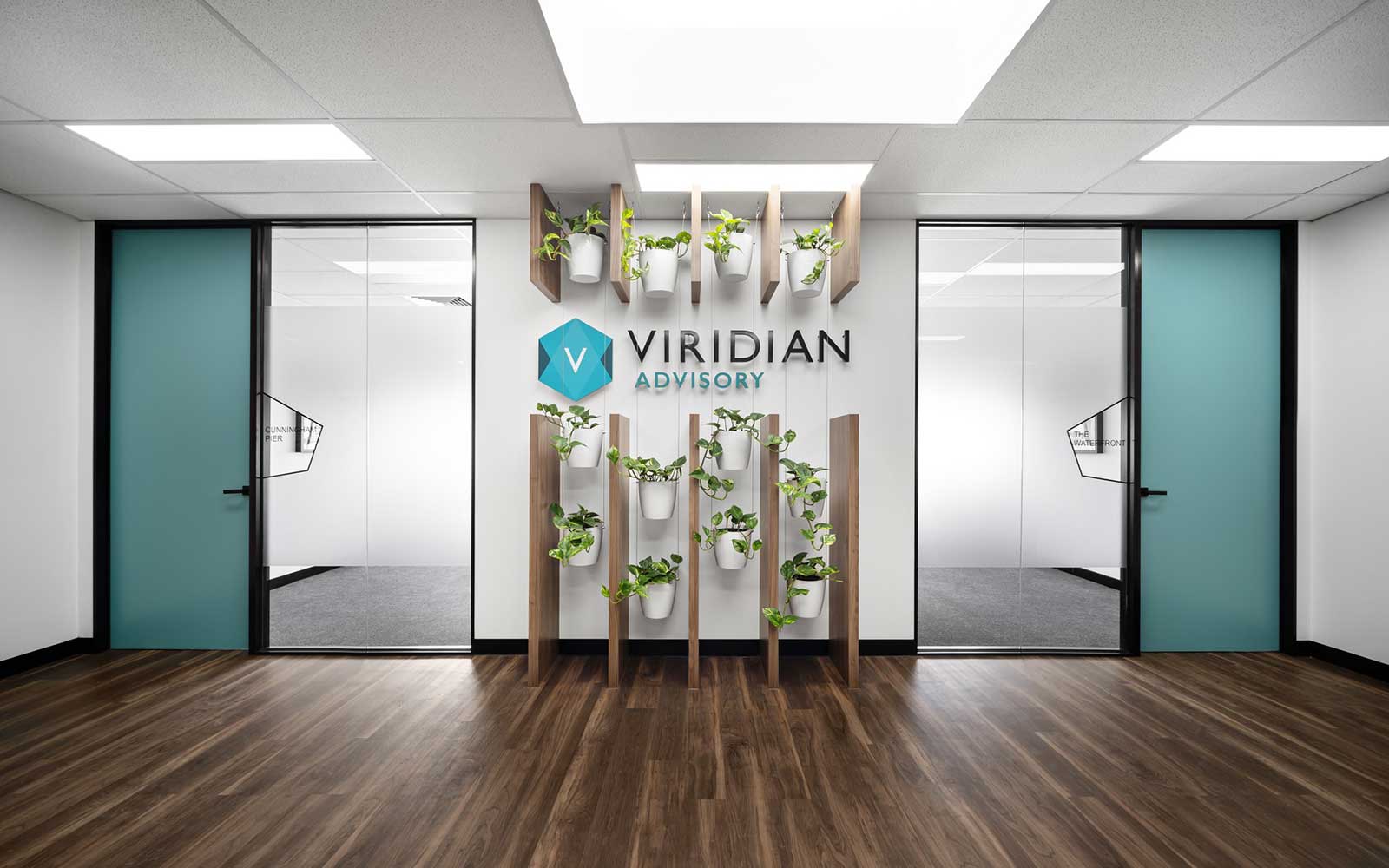
FDC’s experienced Victorian team recently completed four Victorian offices for Viridian Advisory as part of their national office rollout.
Viridian Advisory was experiencing rapid growth and engaged FDC to deliver 20 new offices nationally within a tight programme, including the offices in Victoria located in Camberwell, Collins Street, Geelong and Mount Waverley.
These projects all emulated the national standard in design, quality and function set by FDC. Premium timber flooring, welcoming tones of blue and an abundance of greenery are seen in the design of all offices nationally.
FDC delivered the project on time in conjunction with IA Design, CBRE, BSGM and Investa.
CAMBERWELL
This live environment project was a 55sqm refurbishment of an existing office. FDC conducted the removal of a door, adding power and data to existing workstations, the addition of hot desks, new tambours and chairs, fresh paint and upgraded lighting.
COLLINS STREET
The Collins Street site included the 72sqm refurbishment of two meeting rooms to add an additional nine workstations, and a small office to the existing space. FDC also completed additional painting works to rectify general wear and tear in the existing office.
GEELONG
The Geelong project was a new 220sqm fitout including four offices; a hot desk area; eight workstations; a new kitchen, flooring, ceiling and painting throughout. During the project FDC discovered an existing skylight above the old ceiling grid, which was then included as a feature of the space.
Being a regional project, FDC needed to manage the scope of works to mitigate delays.
To meet the deadline the programme was reviewed daily and all contractors were updated twice daily.
In a challenge for the team, were also two projects occurring in the building simultaneously, meaning careful coordination with the other builders on site was required to share the small passenger lift.
MOUNT WAVERLEY
The 160sqm Mount Waverley refurbishment included the addition of two meeting rooms, a boardroom, eight workstations and a kitchen/breakout area. FDC needed to plan two weeks ahead to ensure there were no delays at critical times.
The timeframe of the project was also very tight which meant orders and leads times had to be monitored daily to ensure handover was met.
During the build there were some poor design elements which the team created solutions for.
For example, the power meter was connected by designing a conduit to match the existing window frame to hide all cables for workstations, and designed a fire evacuation map so it would not look out of place.
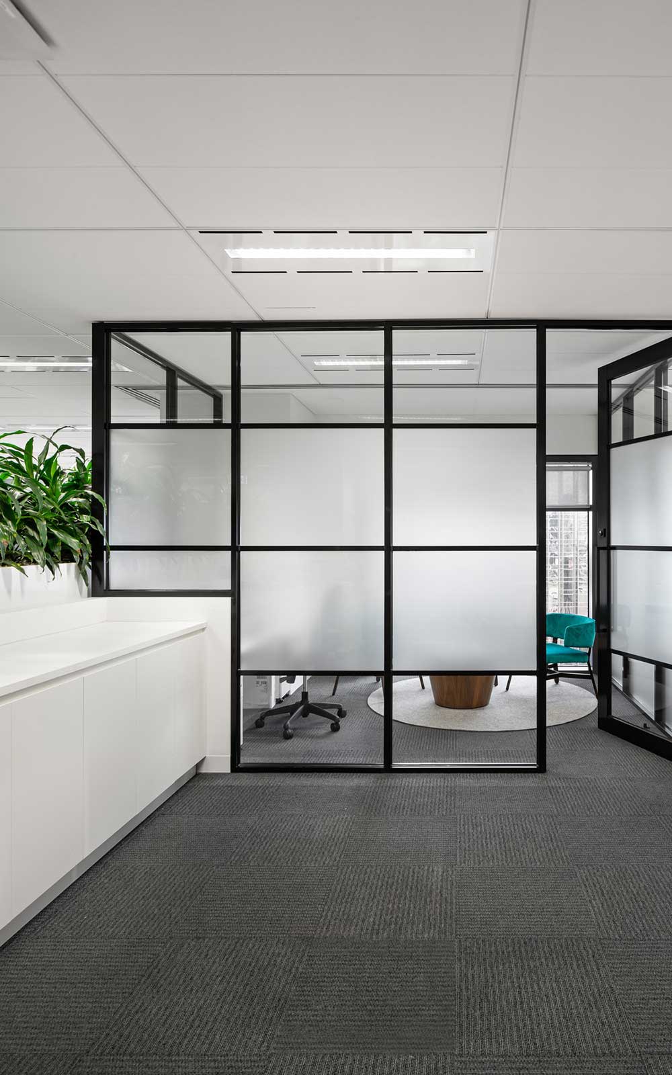
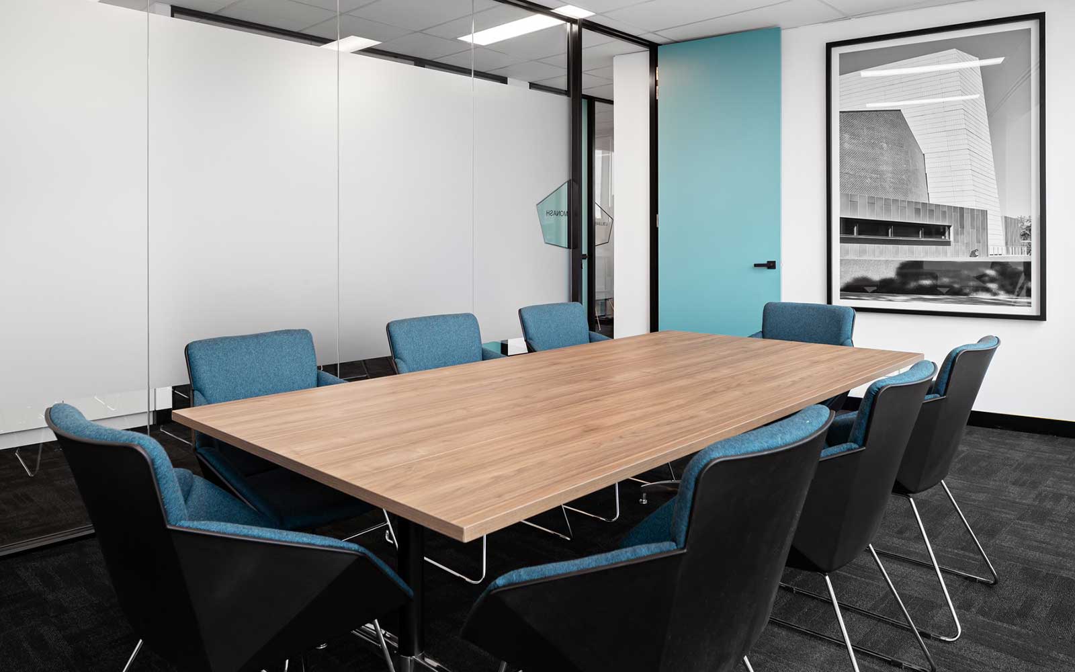
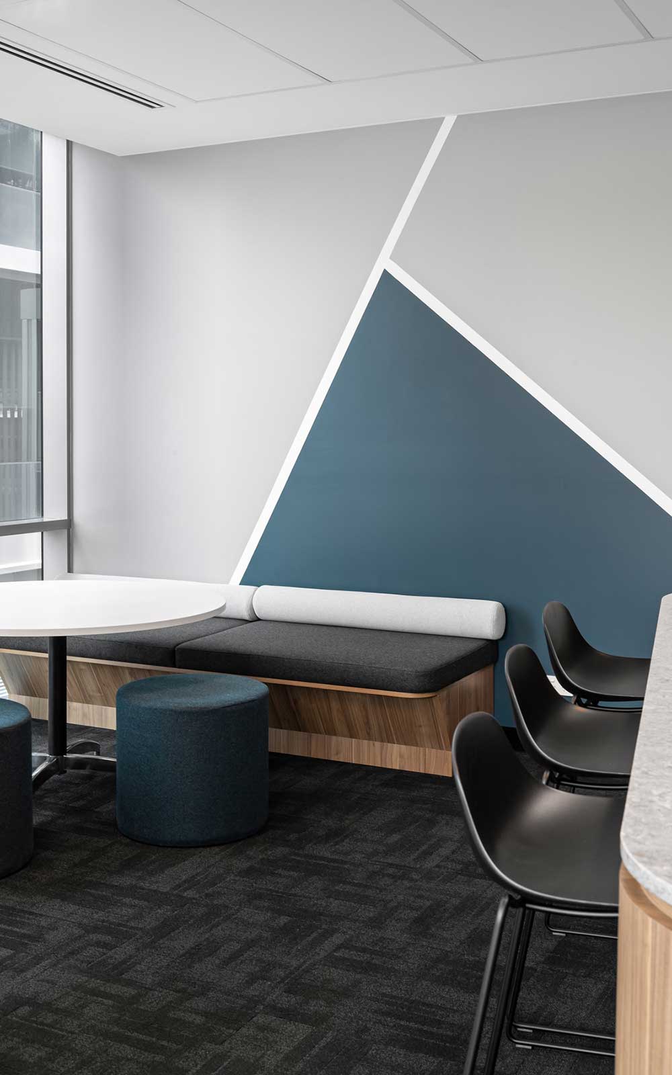
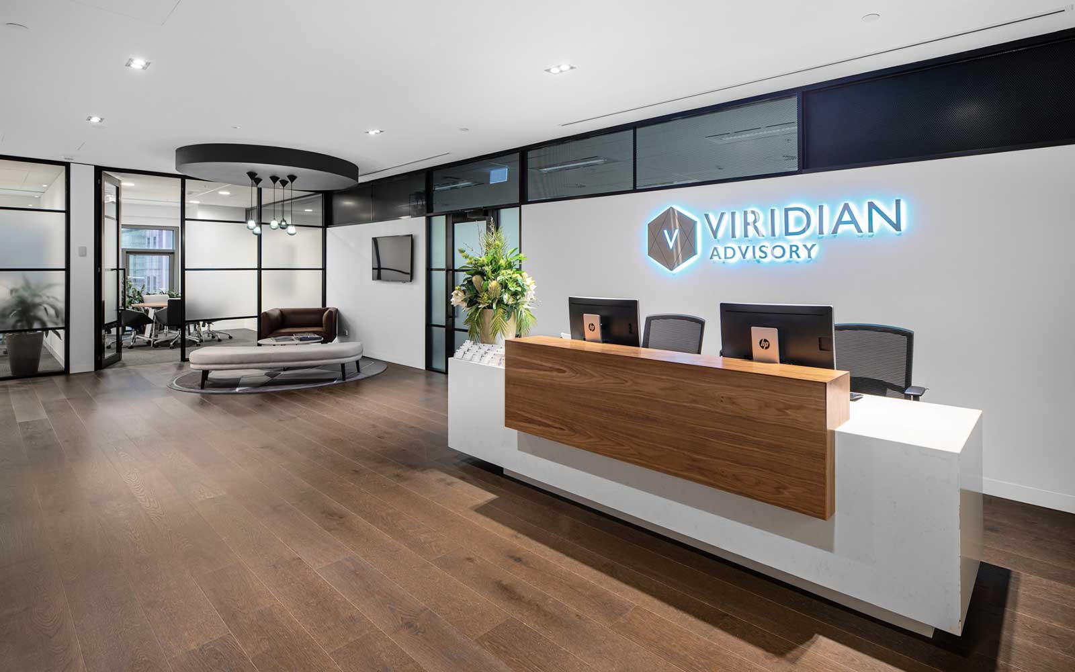
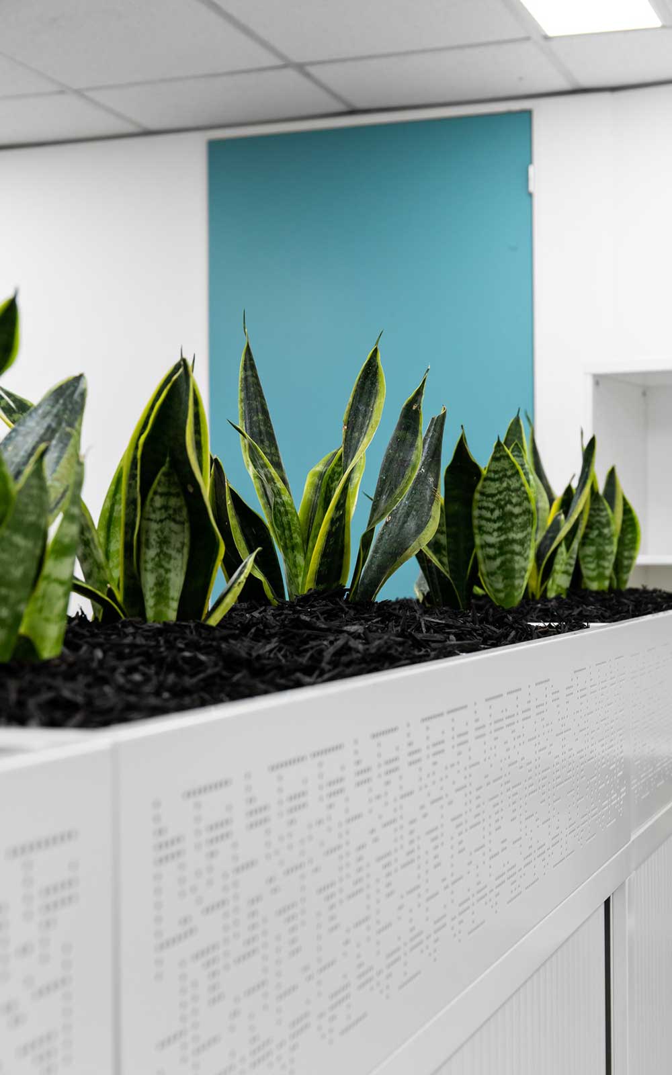
1 / 6