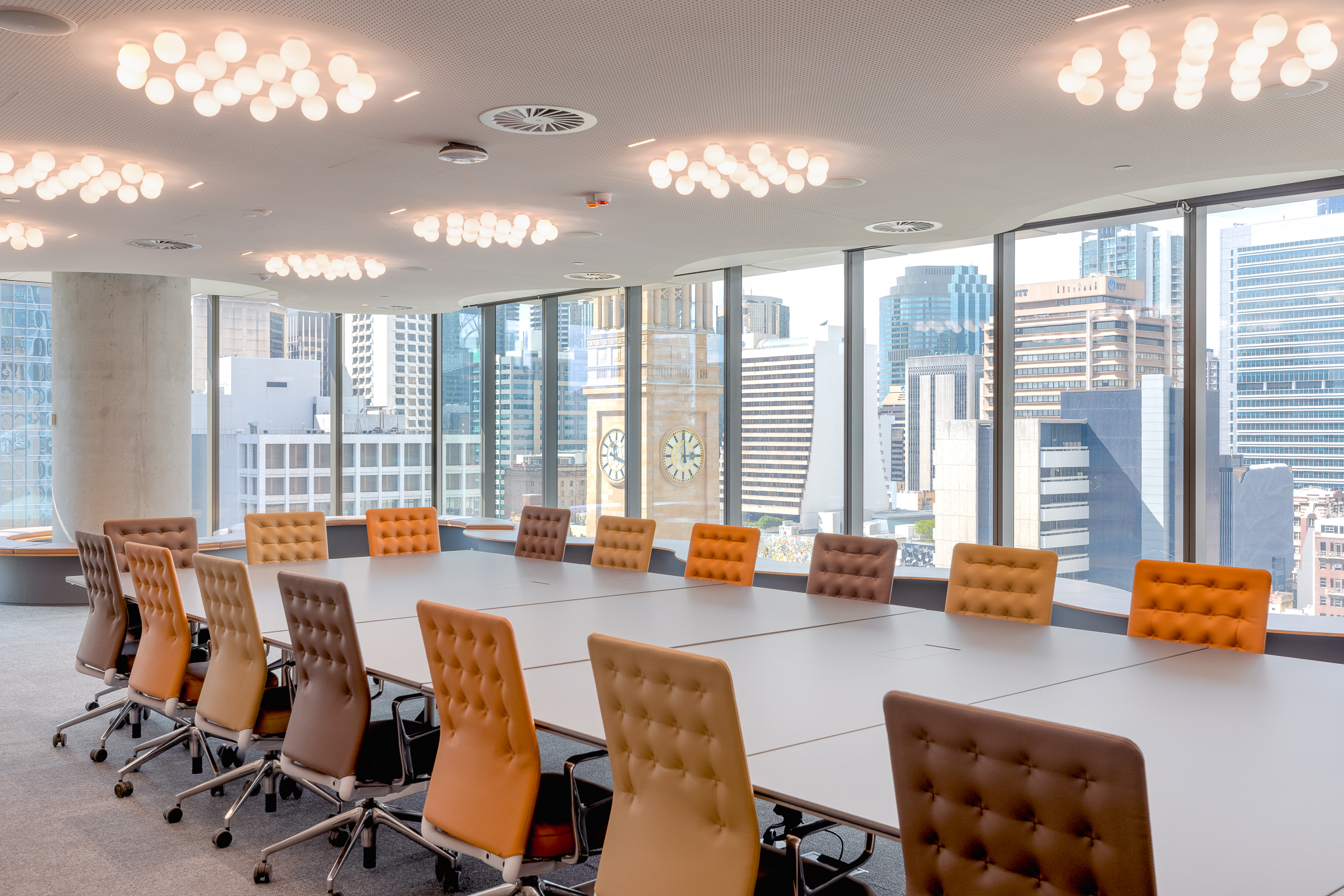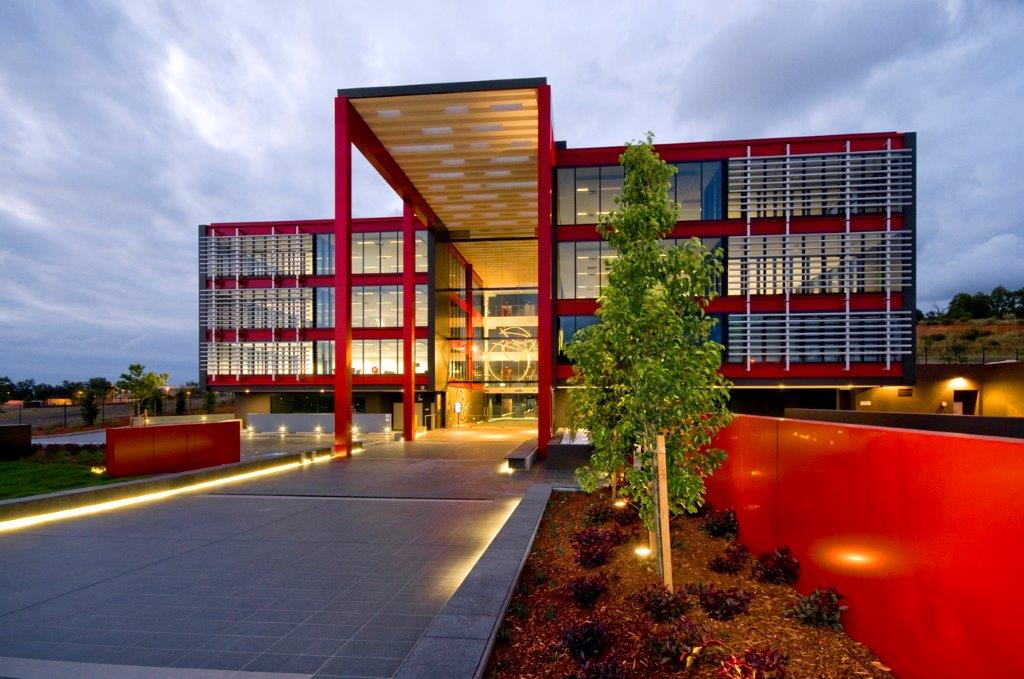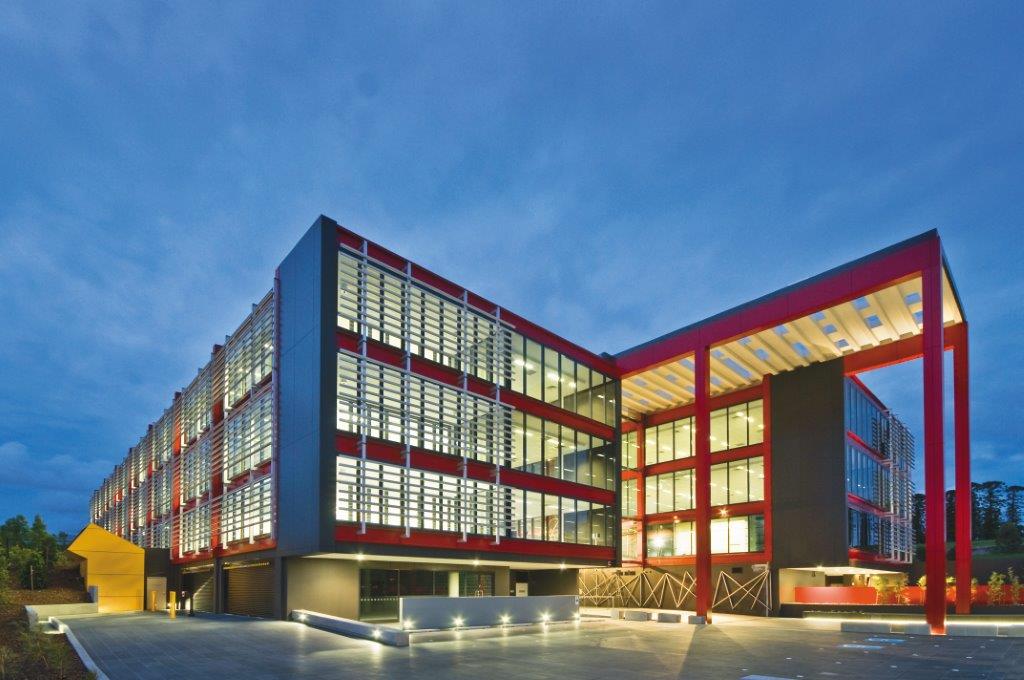
1 / 2
10 Norbrik Drive, Bella Vista, NSW

Lindsay Bennelong is a creative developer that aims to combine cutting edge design, state-of-the-art construction techniques and a commitment to sustainability. FDC was appointed to build the innovative Q Central building which has an imposing presence in Norwest.
Site preparation involved the removal of 50,000 cubic metres of challenging Class 1 rock, imperative for the multi-level underground car park. The gross building area is approximately 12,500 sqm, the facade is a complex combination of structural elements, glazing and louvres. The mechanical solution, teamed with perimeter louvre detailing, resulted in a 4.5 star NABERS design rating.
A highly satisfied client has already secured a number of medical tenants to the building as intended, given its proximity to the new Norwest Hospital.
FDC Mechanical were engaged to install all air handling solutions in the new building.
Project Features

1 / 2