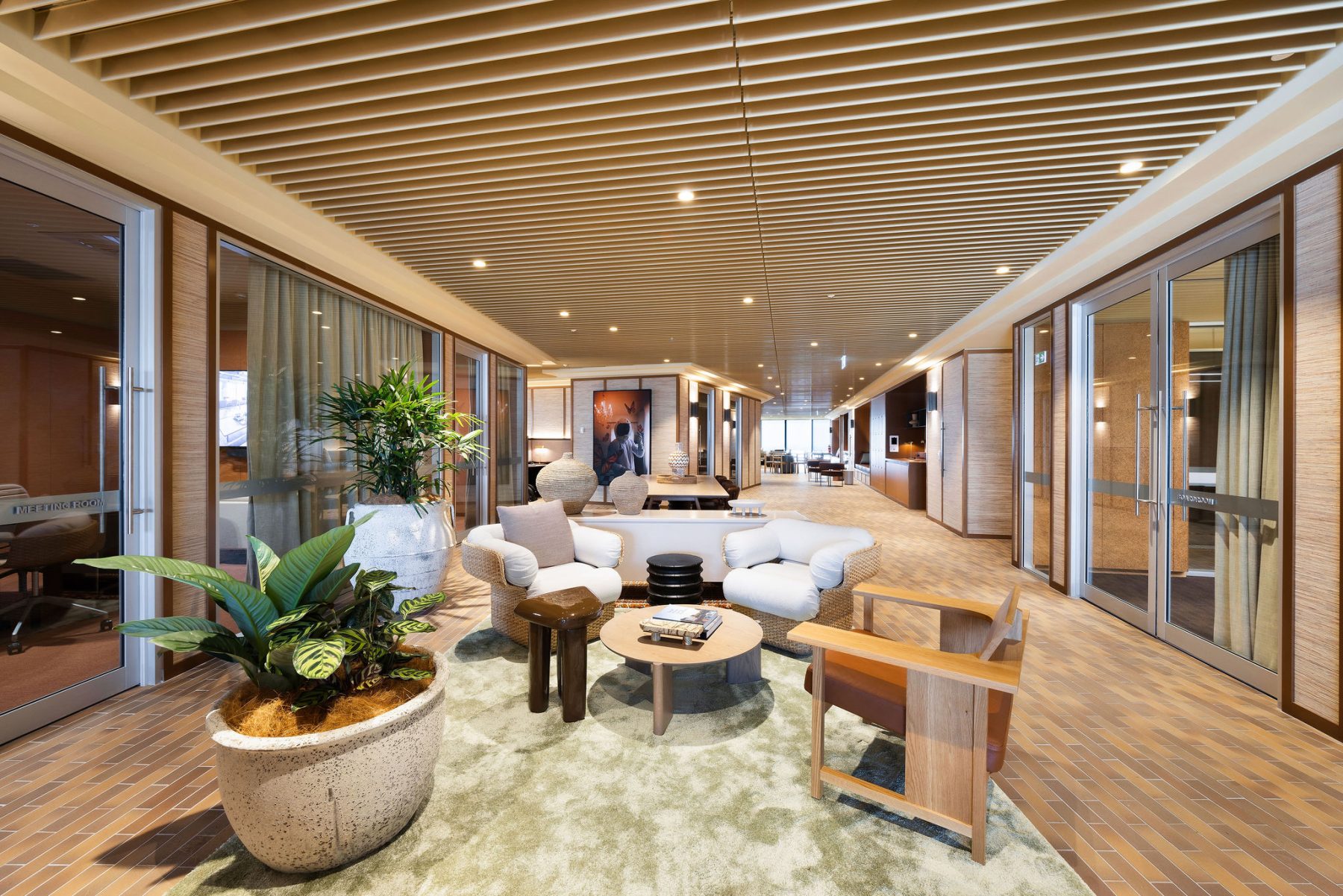
1 / 4
120 Angas St, Adelaide, SA
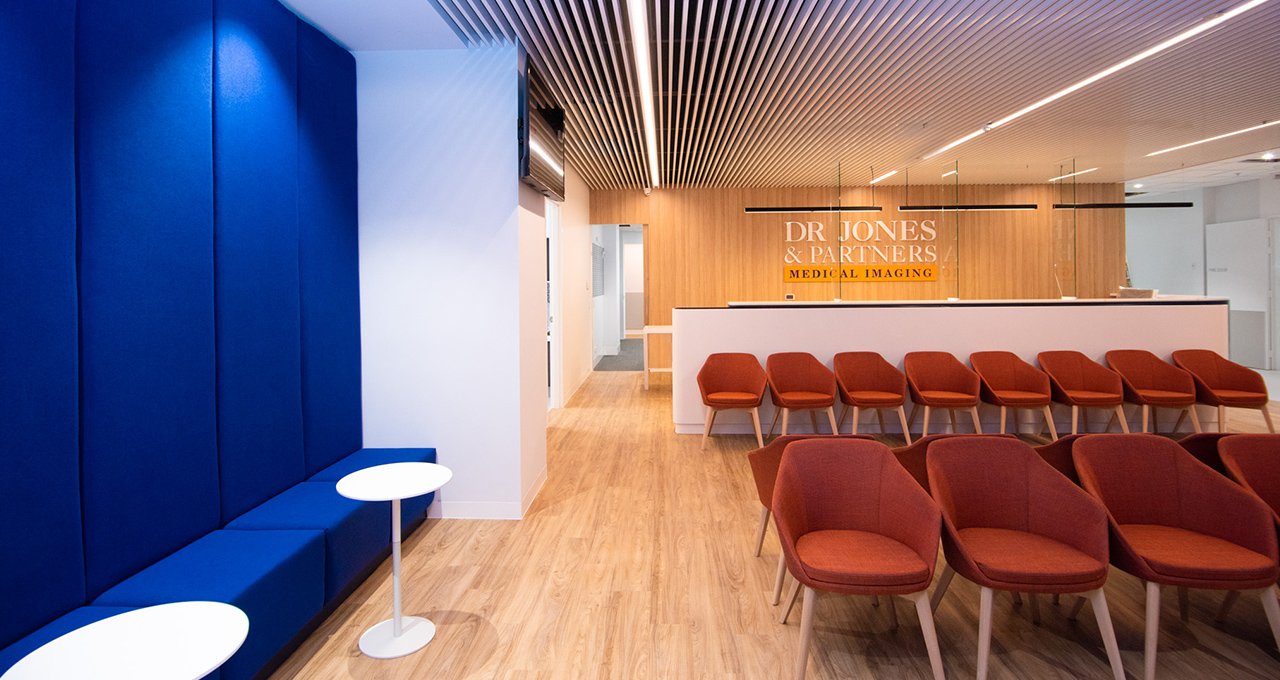
FDC (SA) are pleased to deliver the Dr Jones & Partners new specialist imaging tenancies across the new Calvary Adelaide Hospital. The project includes the construction of a dedicated emergency department imaging area, plus an expansive area on Level 2 with two MRIs, four X-Ray rooms, three CT scanners and ultrasound imaging areas. The specialist imaging tenancies will service both in and out-patients to the new Calvary Adelaide Hospital.
Timber wall linings and the use of vibrant colour result in a modern and welcoming reception, complimenting the medical facilities which offer patients the latest in technological advancements.
Project Features
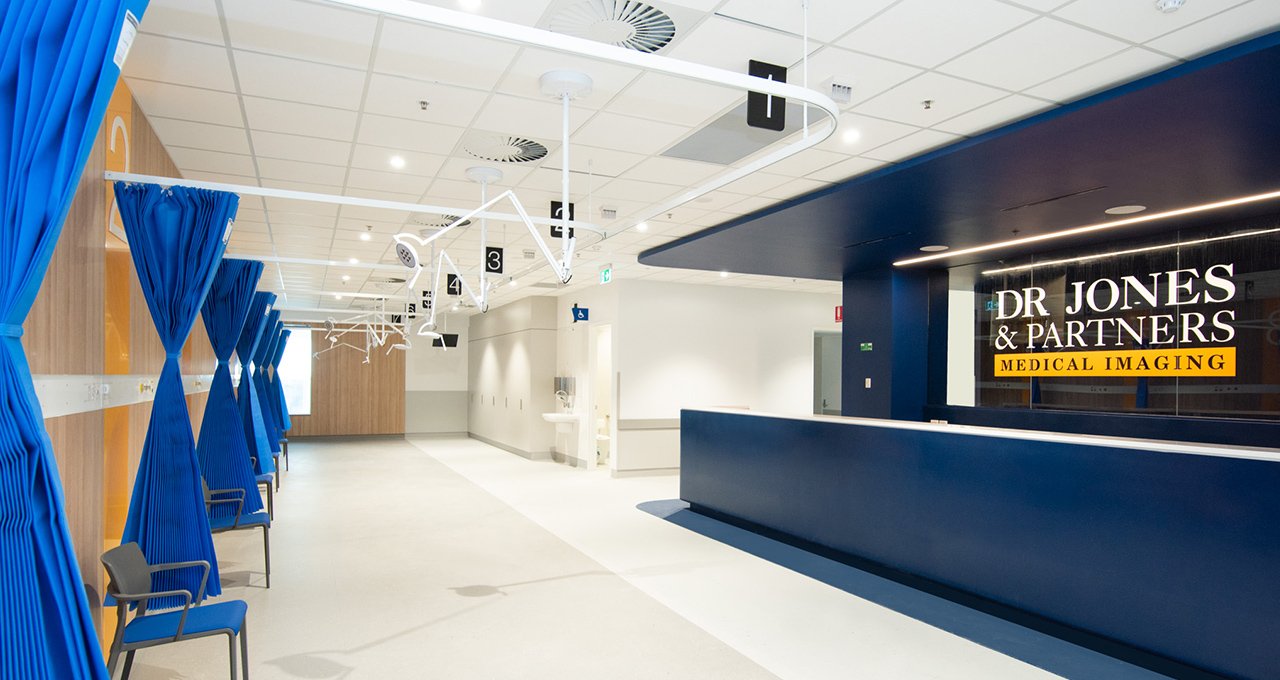
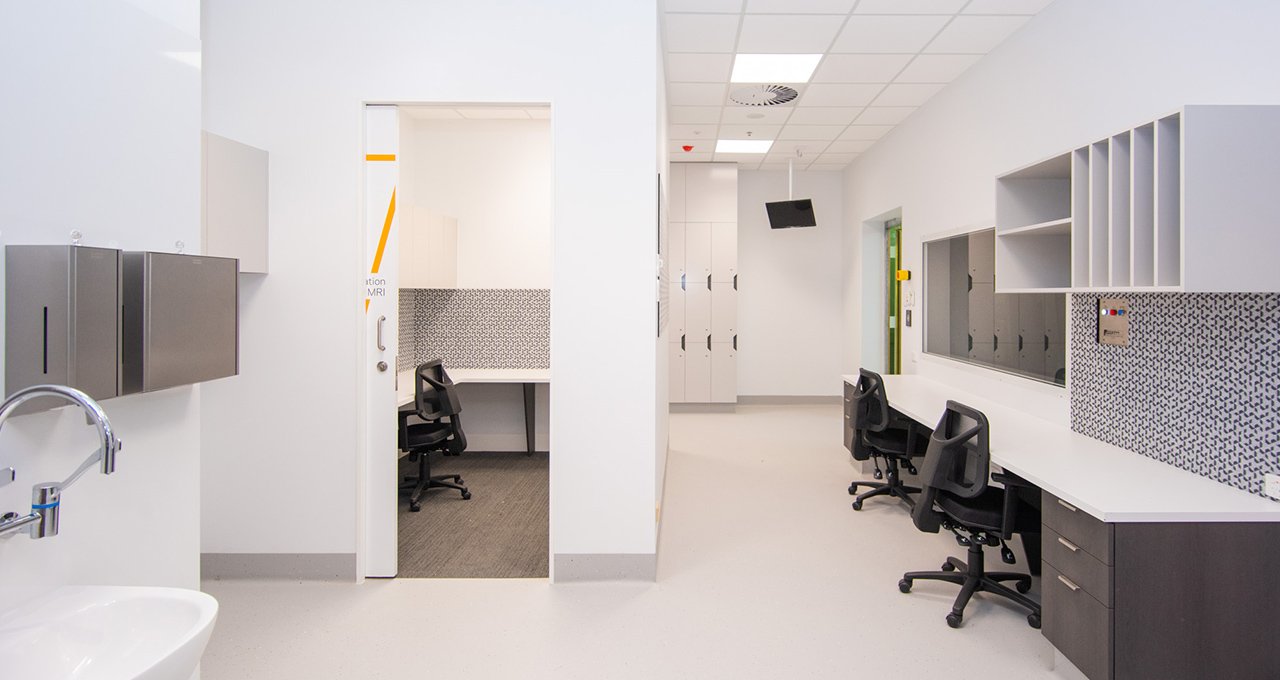
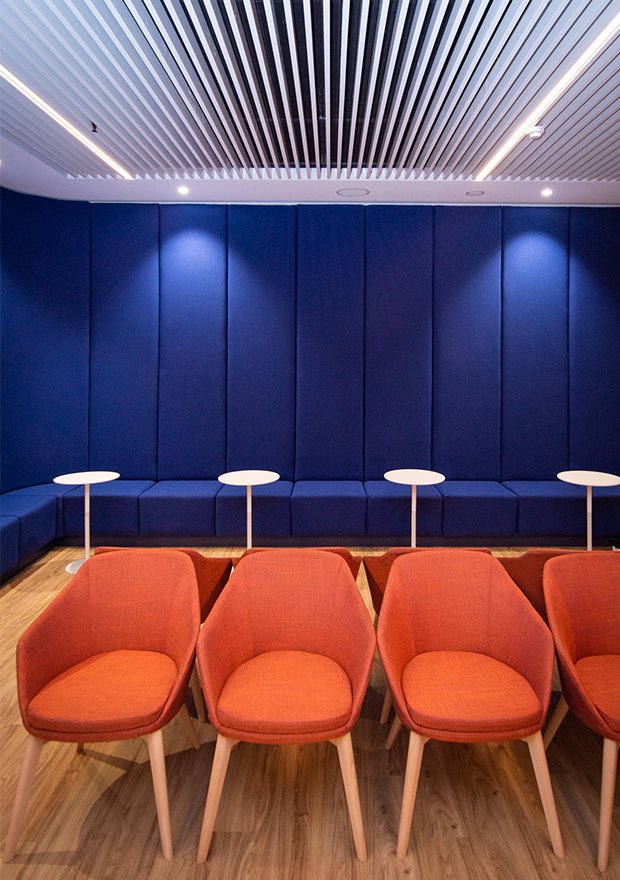
1 / 4