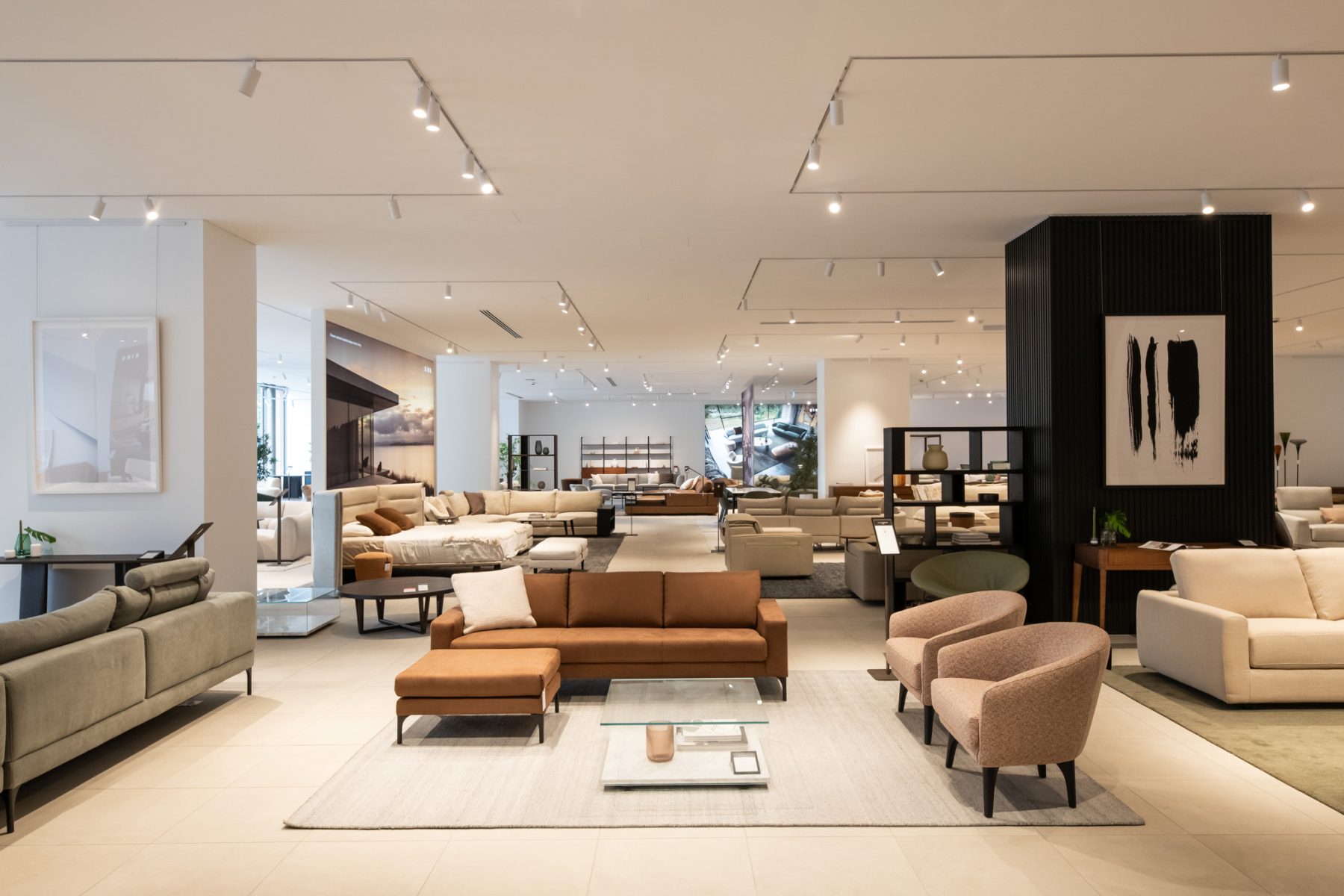
1 / 7
7-9 Albany Street, St Leonards, NSW
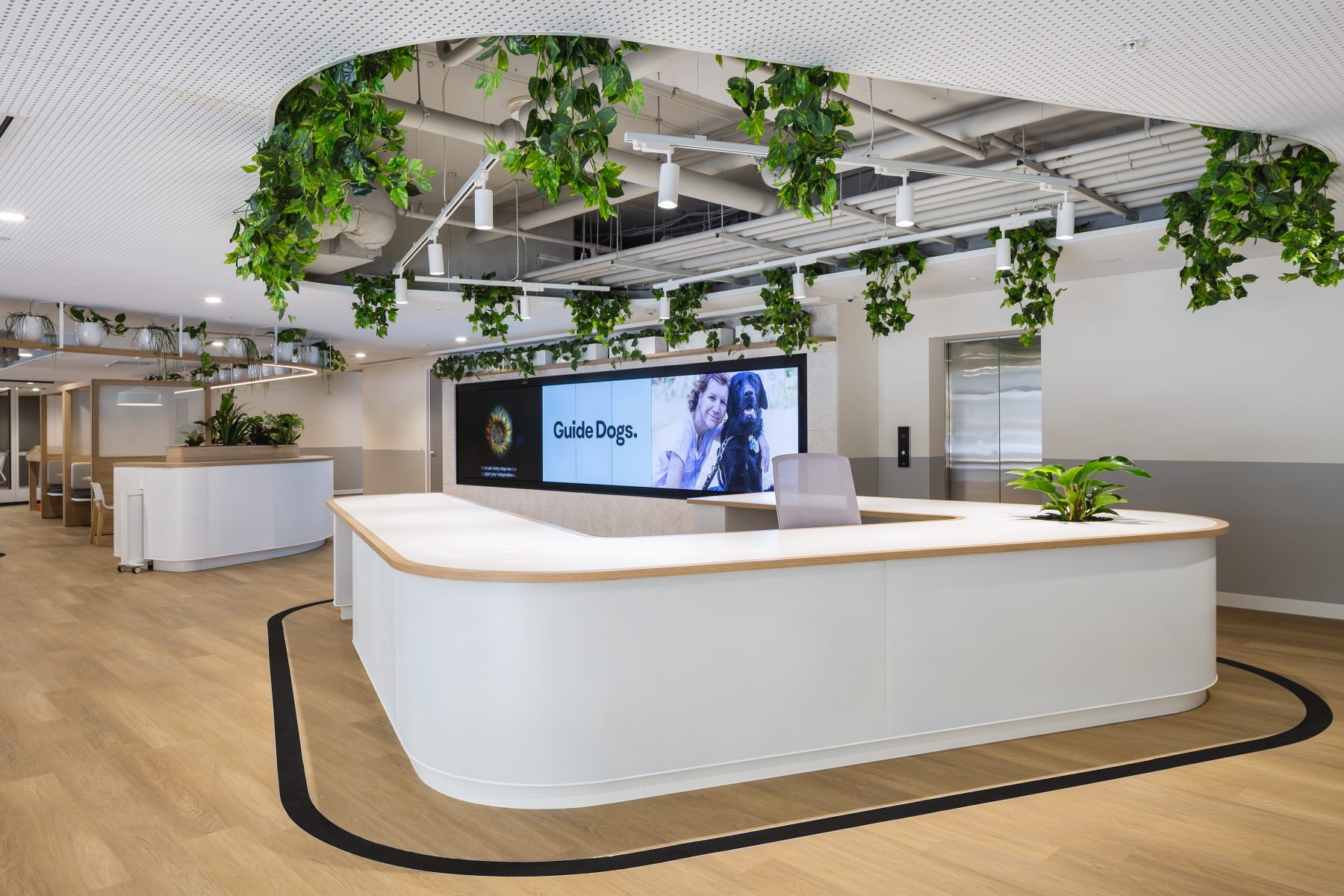
Completed by FDC Fitout & Refurbishment, the Guide Dogs St Leonards fitout provides a practical, innovative, and importantly accessible hub for the entire Guide Dogs community.
The new flagship office supports Guide Dogs NSW/ACT to deliver on their strategic objectives and put their values into action by showcasing the broad range of services on offer and celebrating the impact Guide Dogs NSW/ACT achieves for their clients – people with low vision or blindness.
To pave way for the new site, a cold-shell commercial space within an existing Class 2 building was cost-effectively overhauled in its entirety. The project introduced a new reception area and welcome zone, new bathrooms, meeting rooms and boardrooms and casual common areas and breakout spaces.
The entire space is also air-conditioned with a multi-zone Mitsubishi VRF System catering for the cooling and heating requirements for individual areas.
Setting this site apart is the extensive consideration put into accessibility throughout all stages of planning. This was imperative given the unique requirements and Clients of Guide Dogs NSW/ACT. Several subtle accessibility features encompass the design including:
Designed to be a welcoming and inclusive space for staff, clients, donors, volunteers, dogs, and the community, this site is a state-of-the-art accessible facility that showcases best practice. It provides a flexible, collaborative and agile working environment for staff, and champions an inclusive work environment that embraces and enables diversity.
A special thanks to Guide Dogs NSW/ACT, our FDC project team and project delivery partners Wool + Hay and CRCPG.
Photography by Anthony Fretwell.
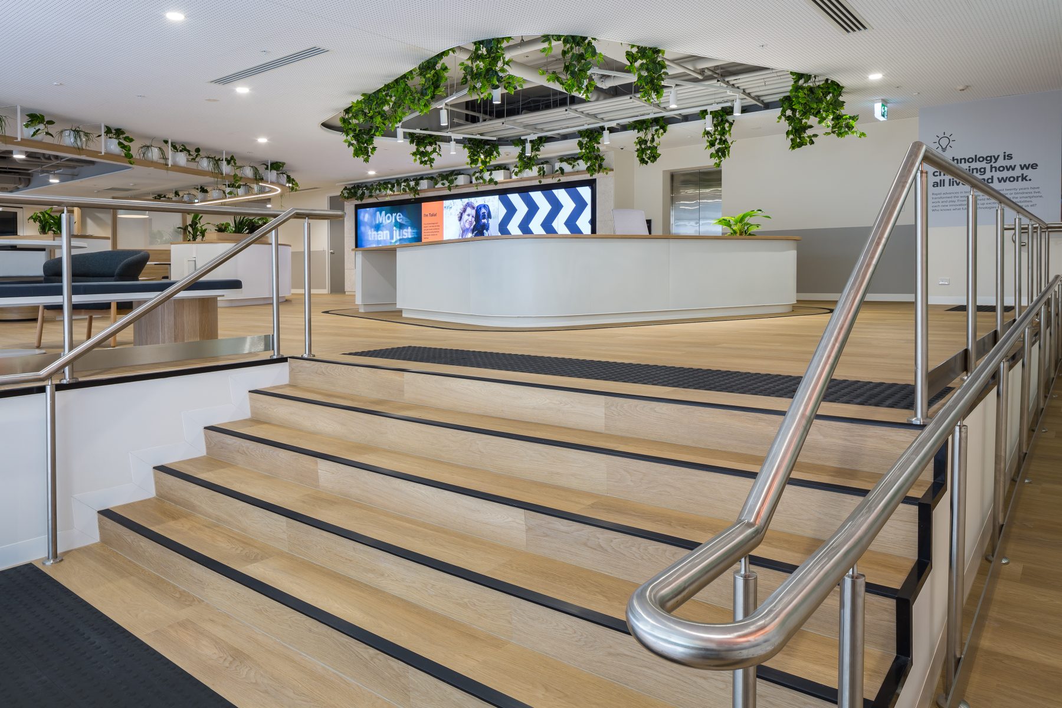
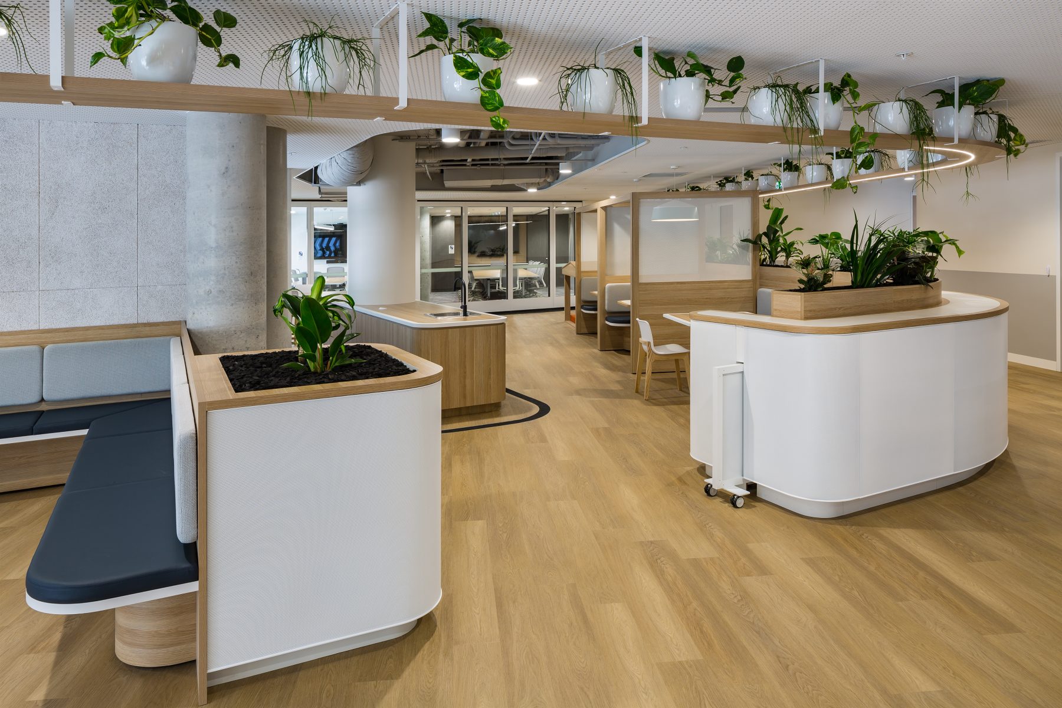
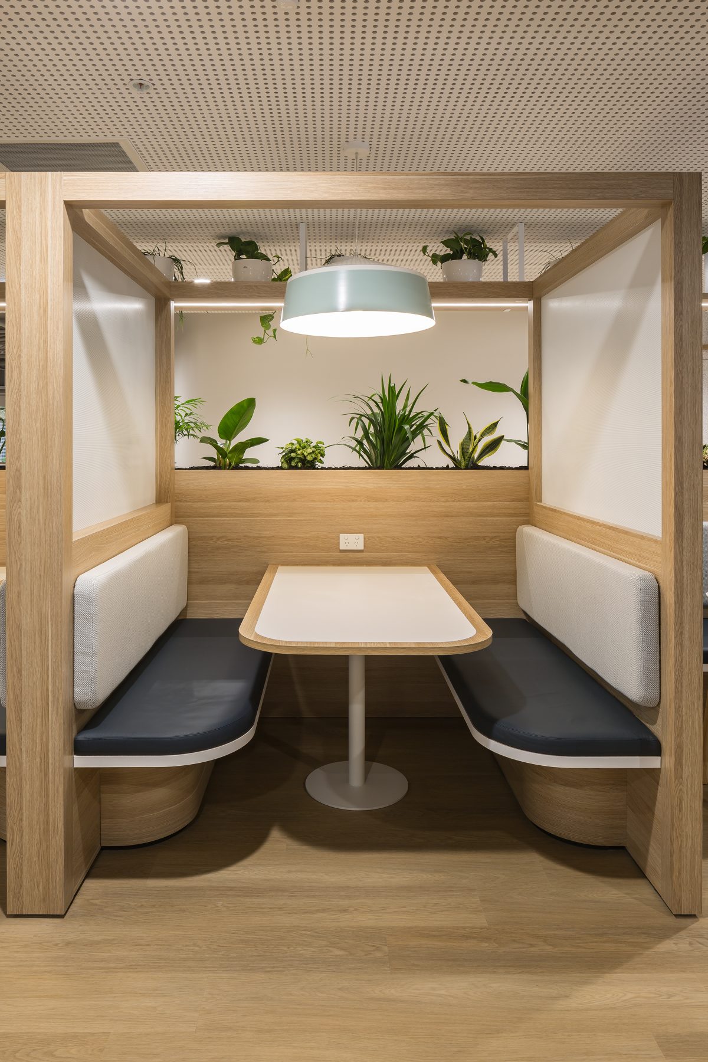
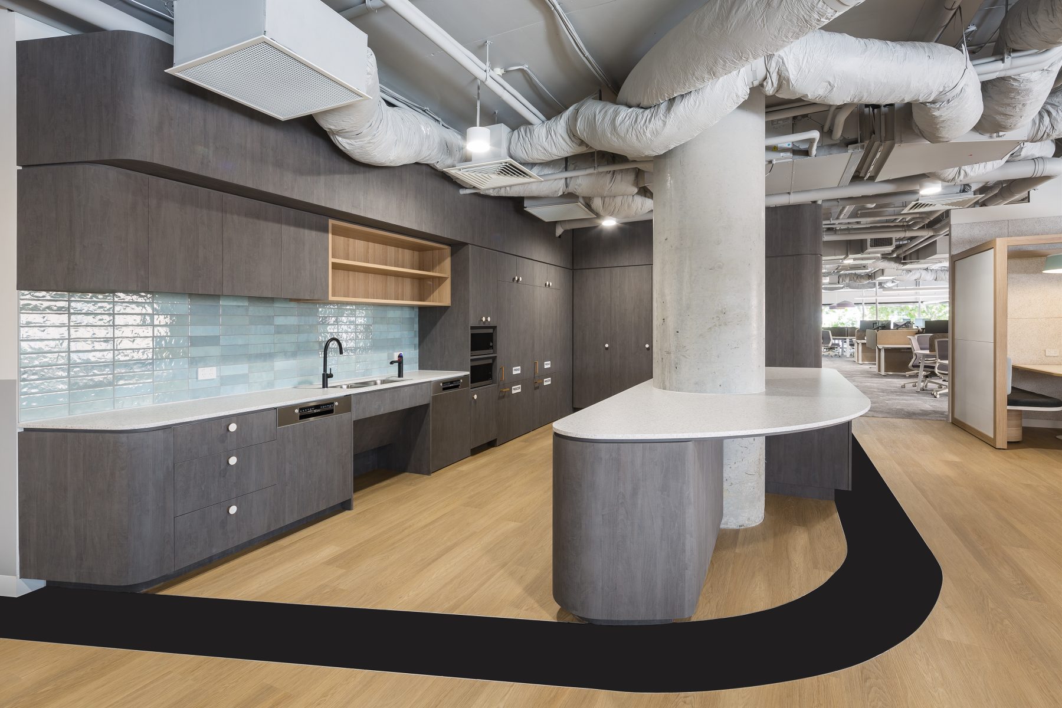
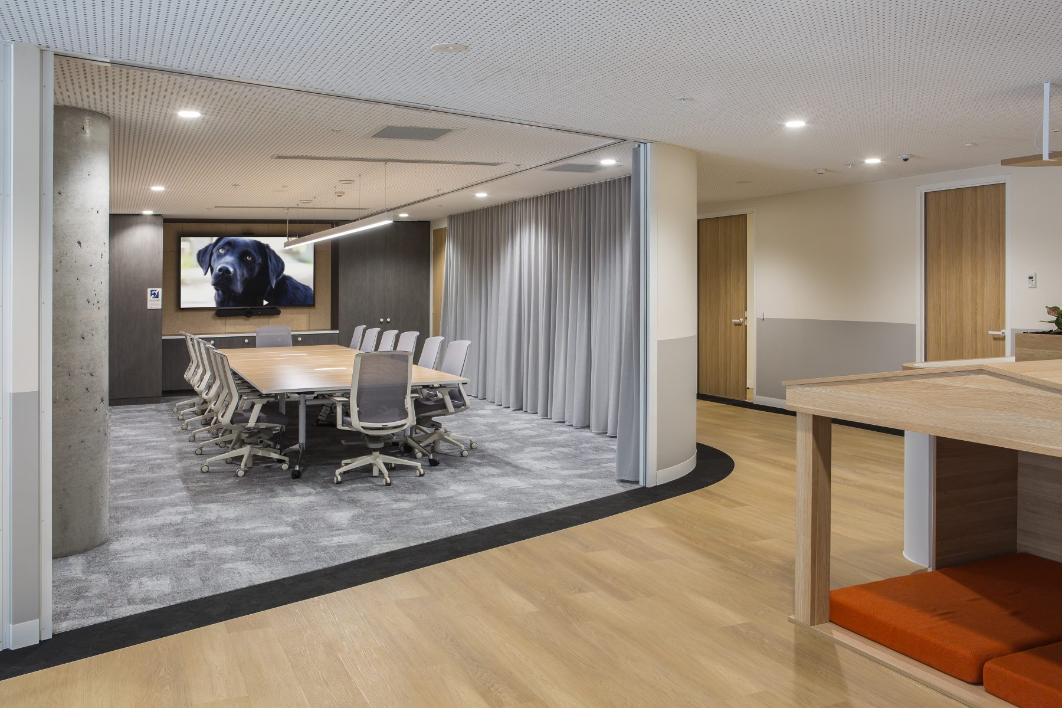
1 / 7