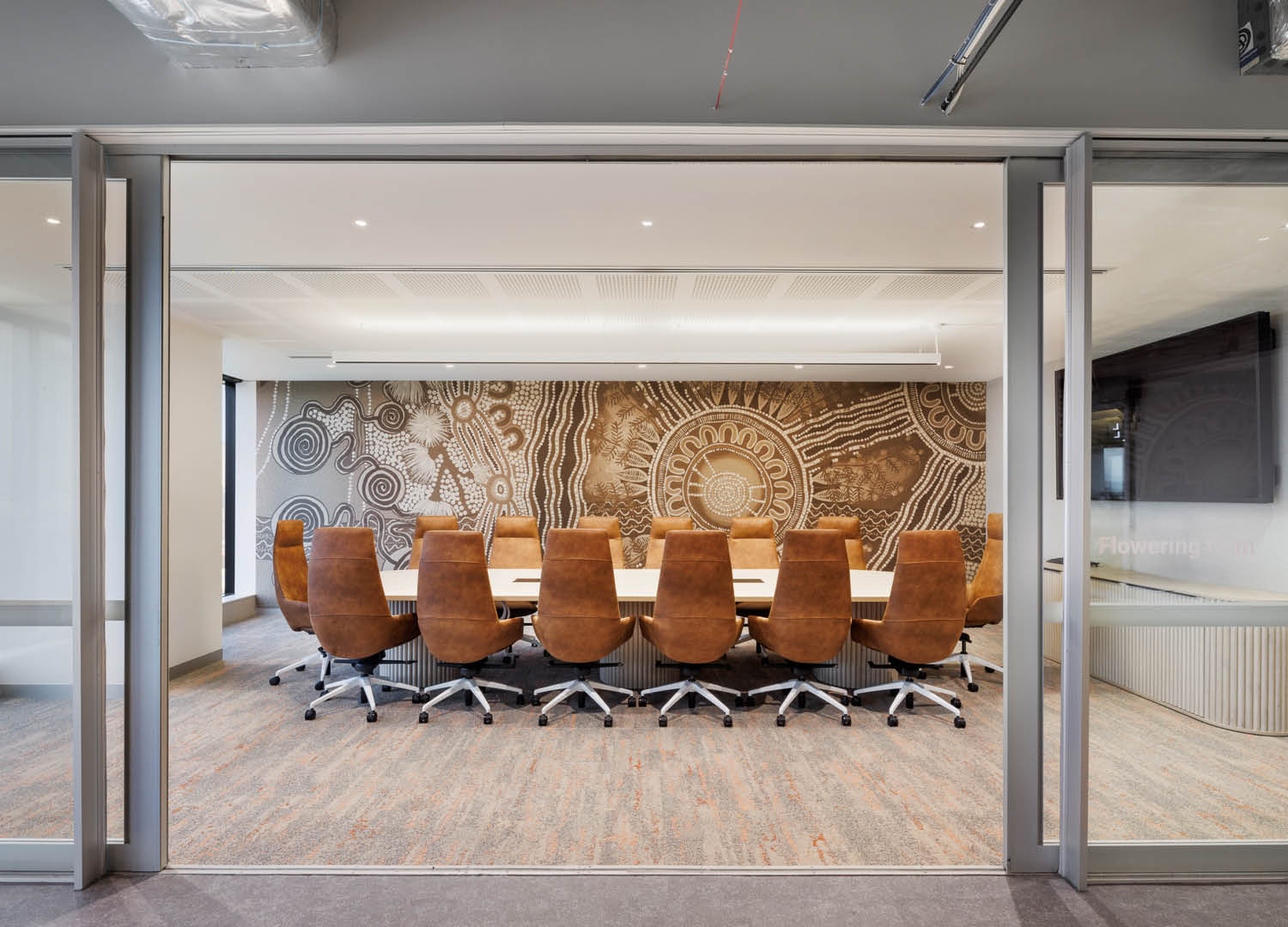
1 / 4
Dundas House, Victoria Avenue, Perth, WA
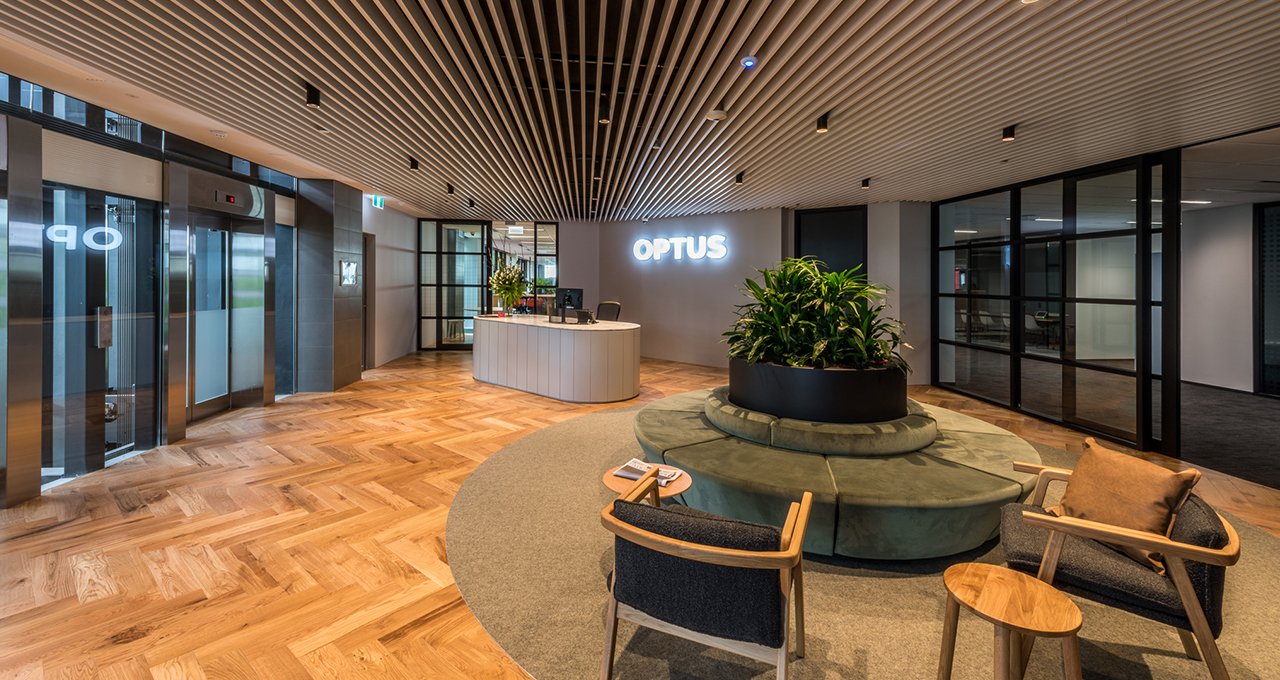
FDC were presented with a completely stripped floor facing the Swan River and worked closely with Optus and the design team from Unispace to create a vibrant, modern office for their W.A. head office.
An edgy lobby area with feature parquetry flooring and custom bench seating create an inviting entrance to the workspace. Inside, open plan work areas, collaboration spaces, various meeting and training rooms, all with black aluminium feature framing, sensor lighting and leading edge integrated AV systems are complemented by quiet spaces.
An expansive kitchen and breakout area provides staff with a space to enjoy a break from their desks whilst enjoying the river views from the comfort of booth or on the private floor balcony.
The employee experience room enables staff to lounge and host in-house team building activities.
A new server and hub room were built to house complex hosting equipment. This room is split into two areas – server and hub, separated by a chain wire fence for security. Computer Environmental Monitoring Systems (CREMS), Uninterruptible Power Supply (UPS) and Computer Room Air Conditioning (CRAC) solutions have also been implemented to enhance stability and prevent downtime.
Safety and security is the back bone to Optus’ operations therefore this specialised equipment and their respective emergency support systems, such as fire suppression are required to achieve this. This area was required to be handed over early to allow for the Optus Networking and Infrastructure team to commence integration of the new site to their network and commission all server and specialist AV equipment prior to the move-in date.
This project was delivered in conjunction with designers Unispace and consultants WSP.
Project Features
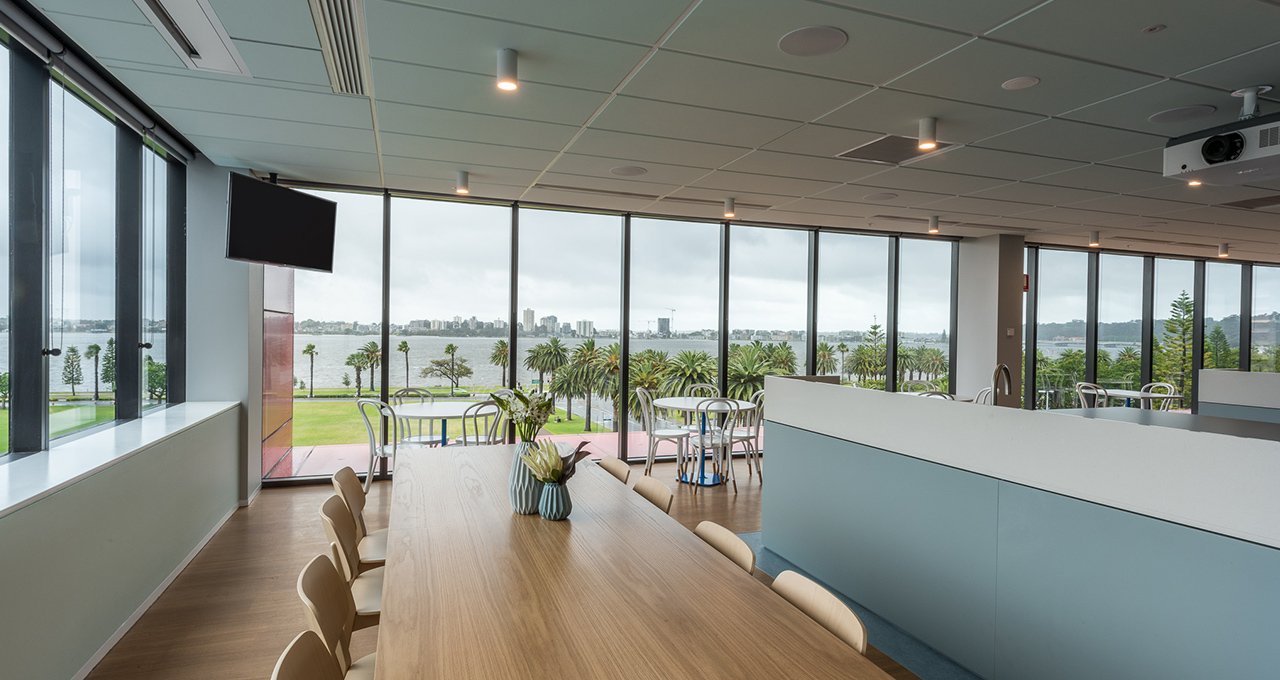
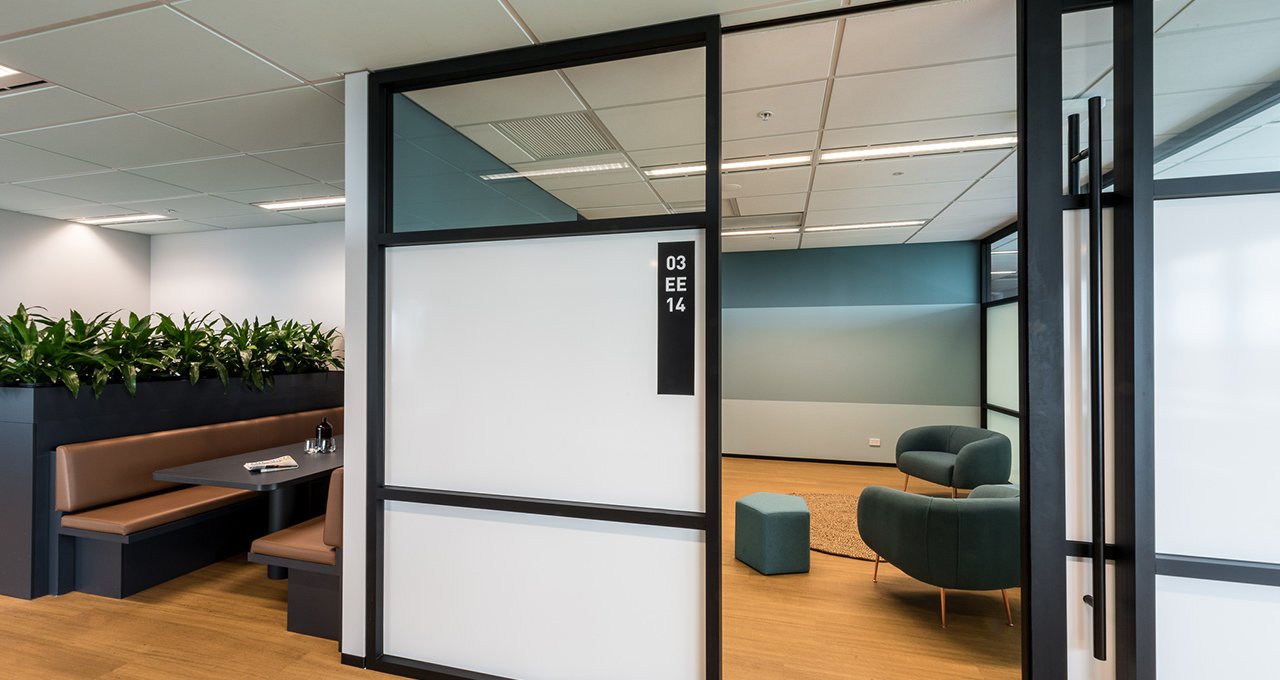
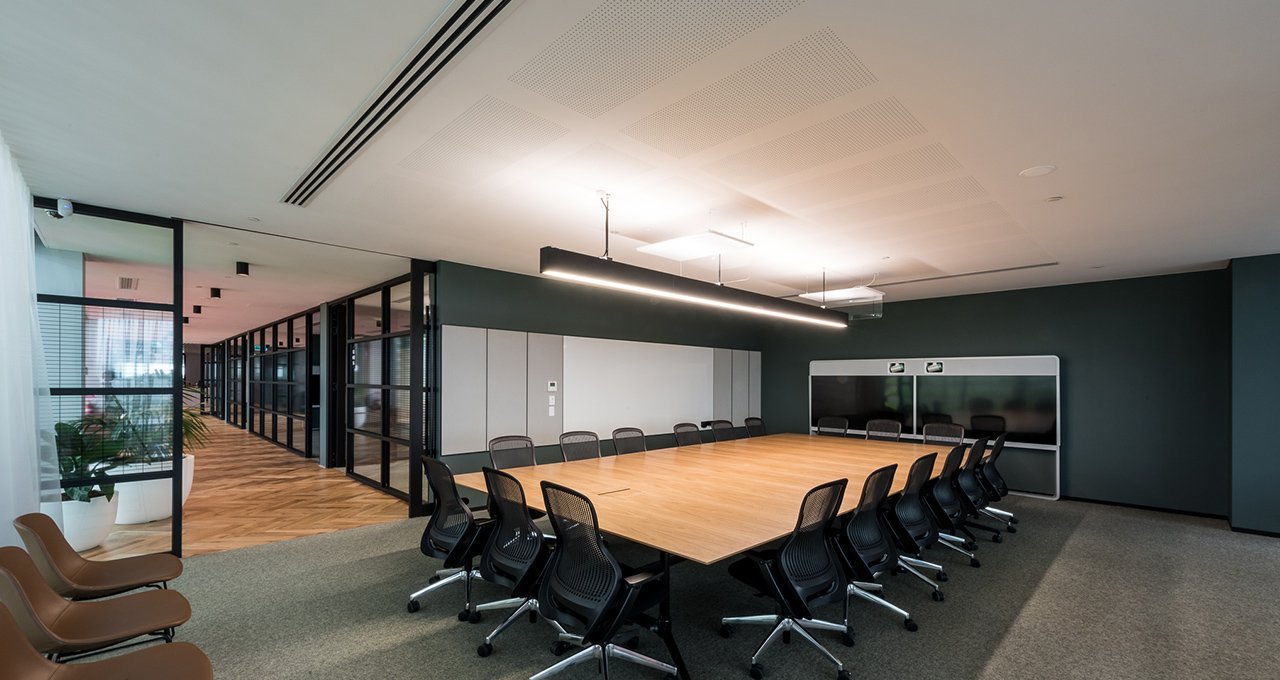
1 / 4