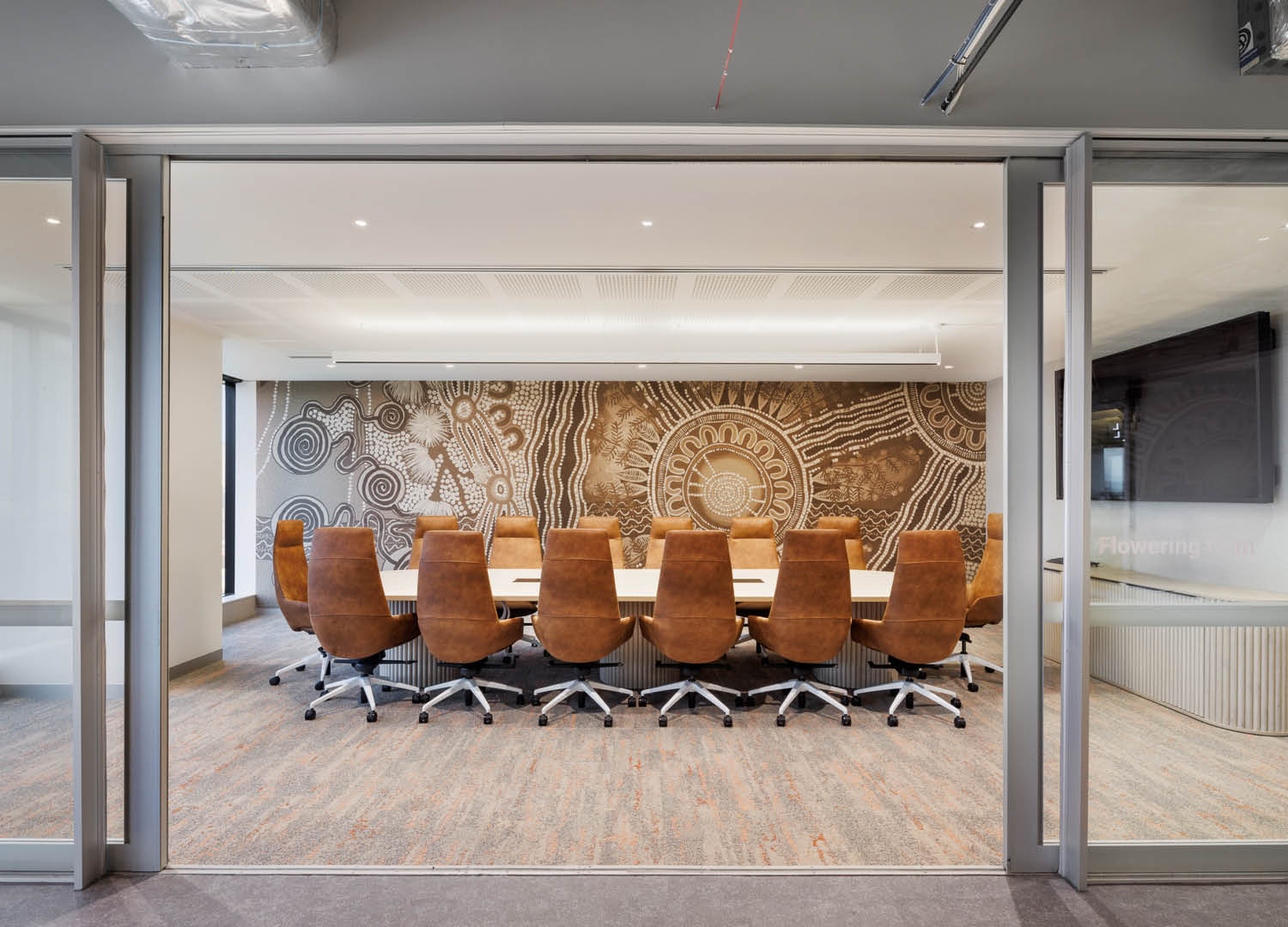
1 / 4
10 Bourke Road, Mascot, NSW
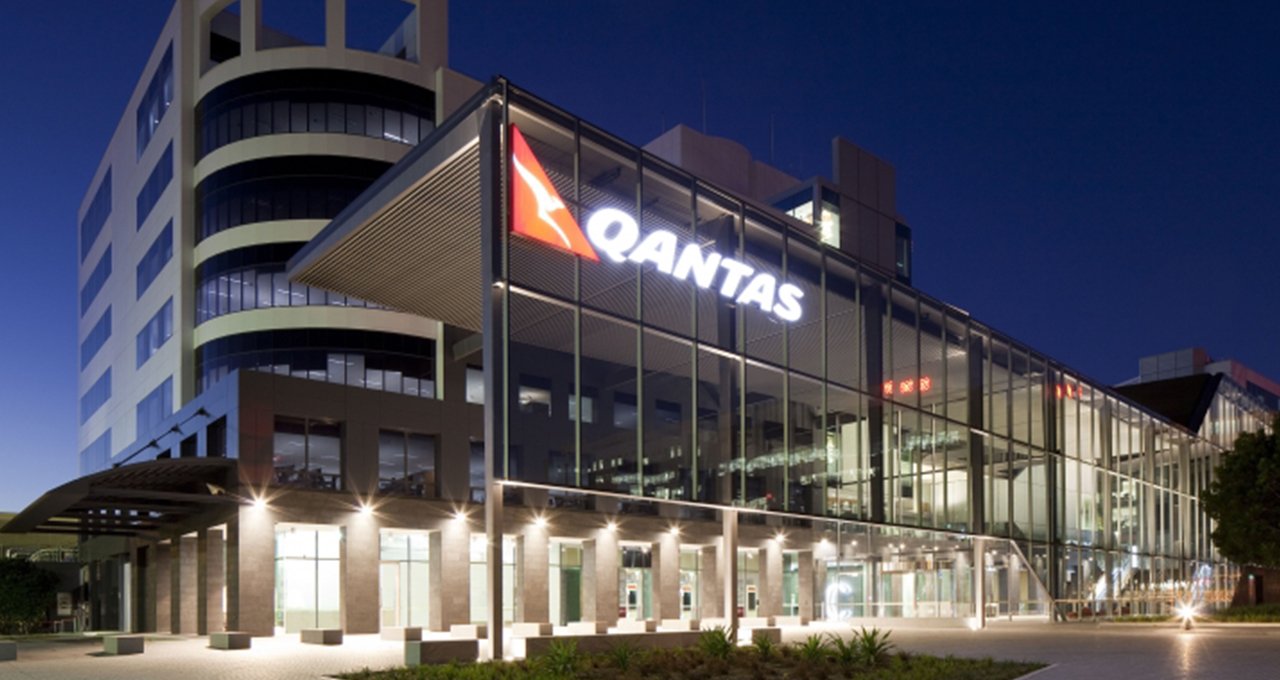
The Qantas campus at Mascot is the airline’s Global Headquarters housing all administration staff, as well as providing temporary accommodation for jet based flight and cabin crew, who have direct access to the jet base by way of a private road.
In October 2011 FDC Construction & Fitout were engaged under a lump sum Design & Construct contract to refurbish their entire Mascot facility in an attempt to modernise their workplace, streamline their work practices, consolidate their property and carbon footprint, and create a collaborative ‘campus style’ environment.
The result of the Design & Construct project was a fully refurbished interior workspace with open plan offices throughout, internal connecting stairs, conversion of an existing warehouse (Building D), and a complete services upgrade throughout the site. Connecting the four office buildings would be an expansive glazed atrium with pod balconies, retail shops, and outdoor seating.
In total, FDC completed over 50,000sqm of PCA A-Grade fitout across the campus with Qantas occupying the site for the entire duration of the works. As a result the construction program was interwoven with Qantas staff relocations; and both the construction and fitout elements of the project were highly dependent on each other.
The warehouse conversion of Building D was undertaken first to create over 6000sqm of ‘swing space’.
Building A was then fitted out commencing with the removal of the lower half of the façade and insertion of structural steel for the “pod” balconies and atrium trimmer beams.
The same program of works relating to Building A were applied to Building B, and when piles had been strengthened and trimmer beams were in place for both buildings, then the main structure of the atrium could be installed, thus connecting the two buildings.
Similarly, Building C had to be structurally upgraded and have its façade removed prior to the new “Hub” structure being integrated.
FDC also completed the construction and fitout of the 210 seat auditorium, which is a purpose built facility intended as Qantas’ corporate broadcasting hub, in the final stages of the Building C program.
This project secured three Master Builders Awards.
Project Features
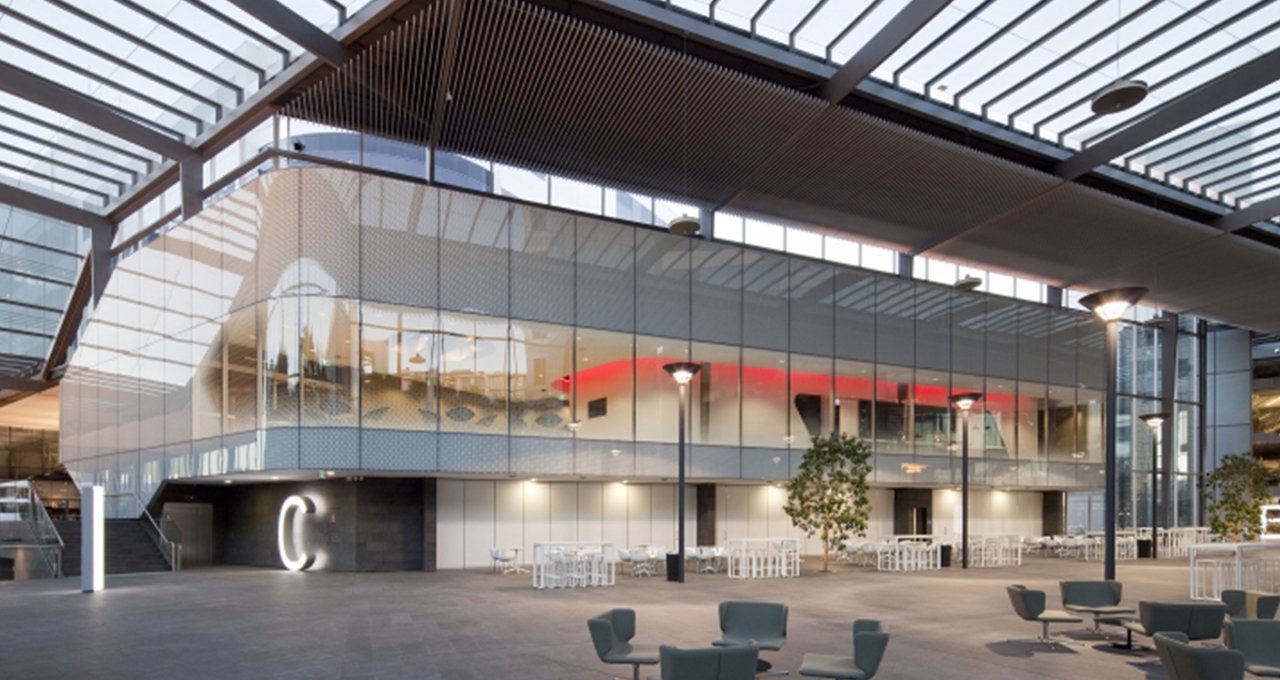
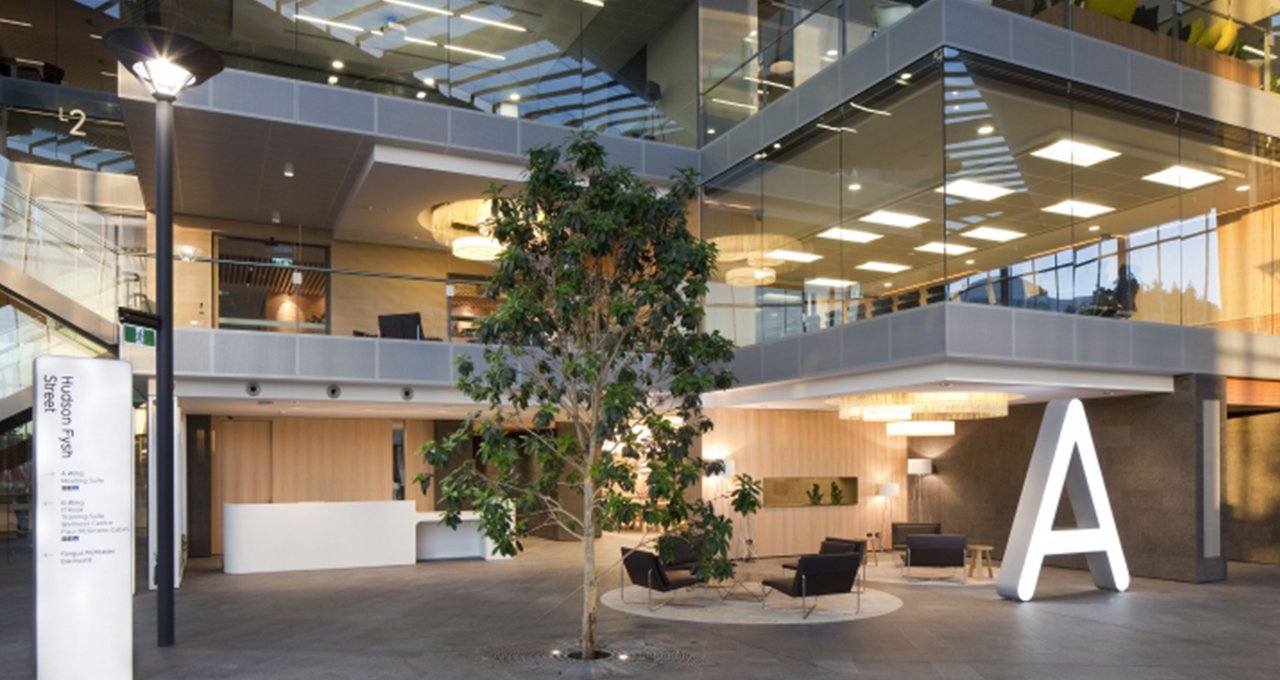
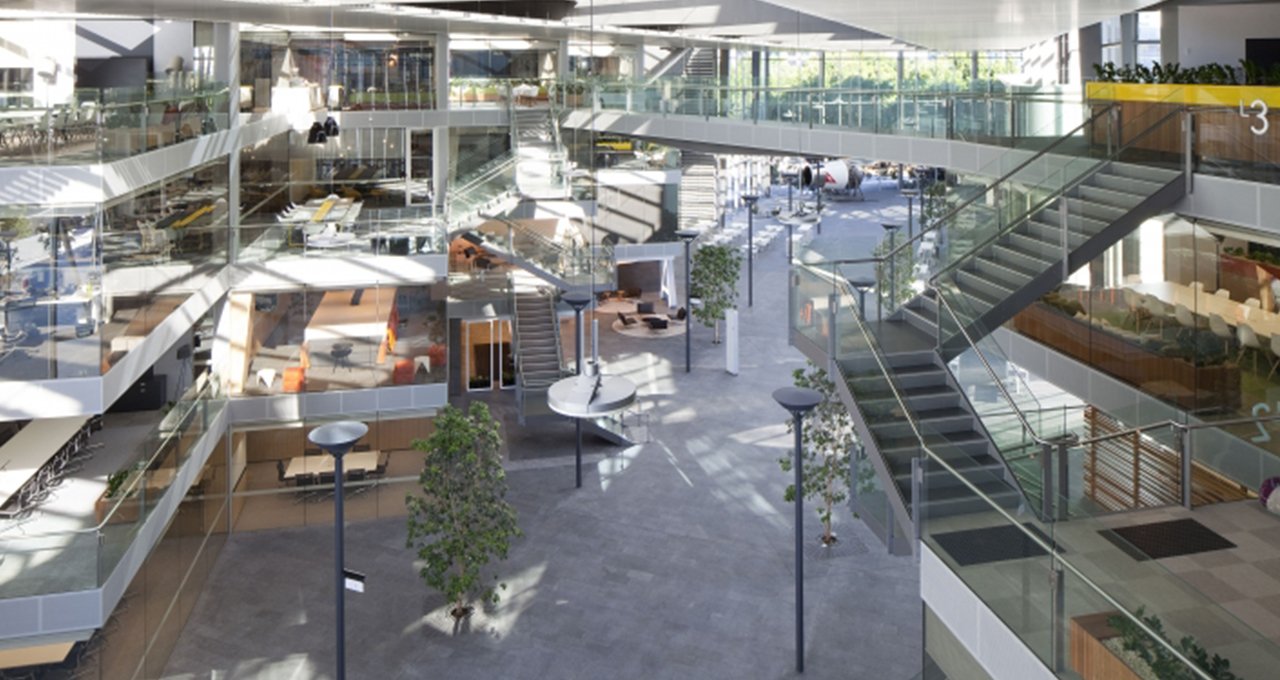
| 2014 | Winner, MBA, Best Refurbishment / Renovation / Extension $50M+ |
| 2014 | Winner, MBA, Best Use of Glass |
| 2014 | Winner, MBA, Best Interior Fitout $20M+ |
1 / 4