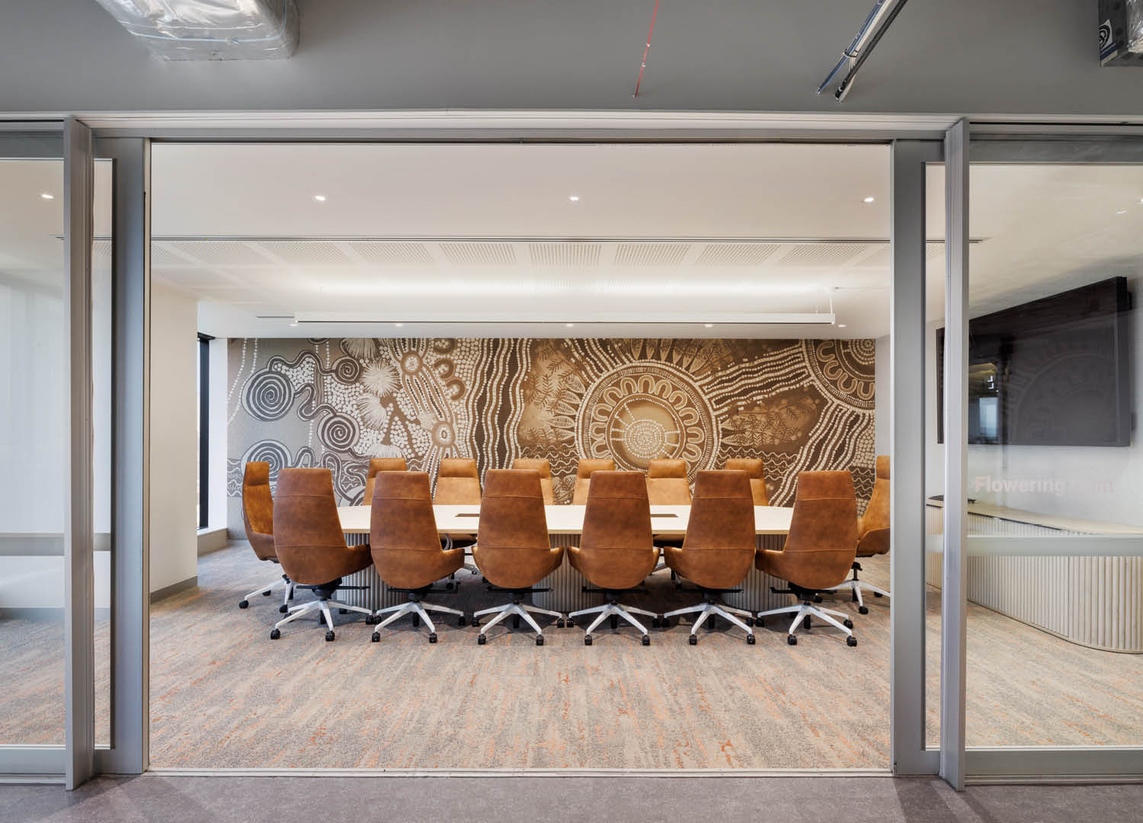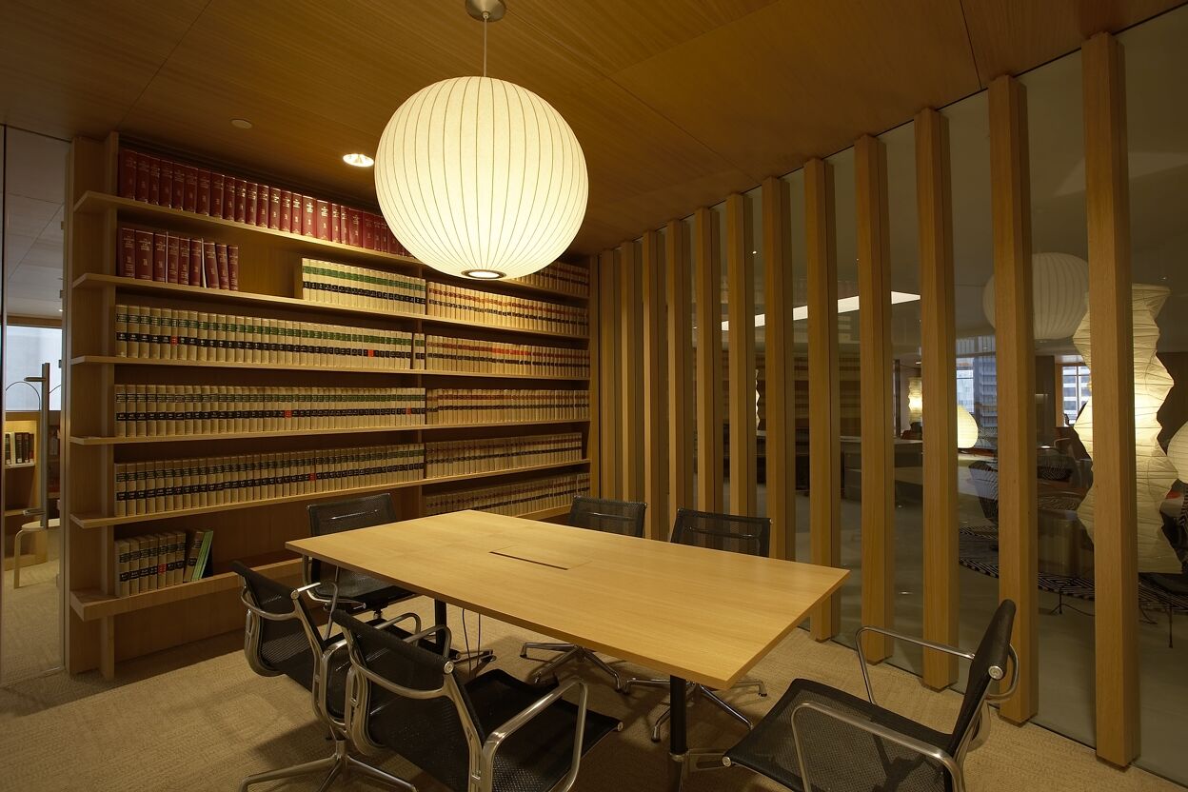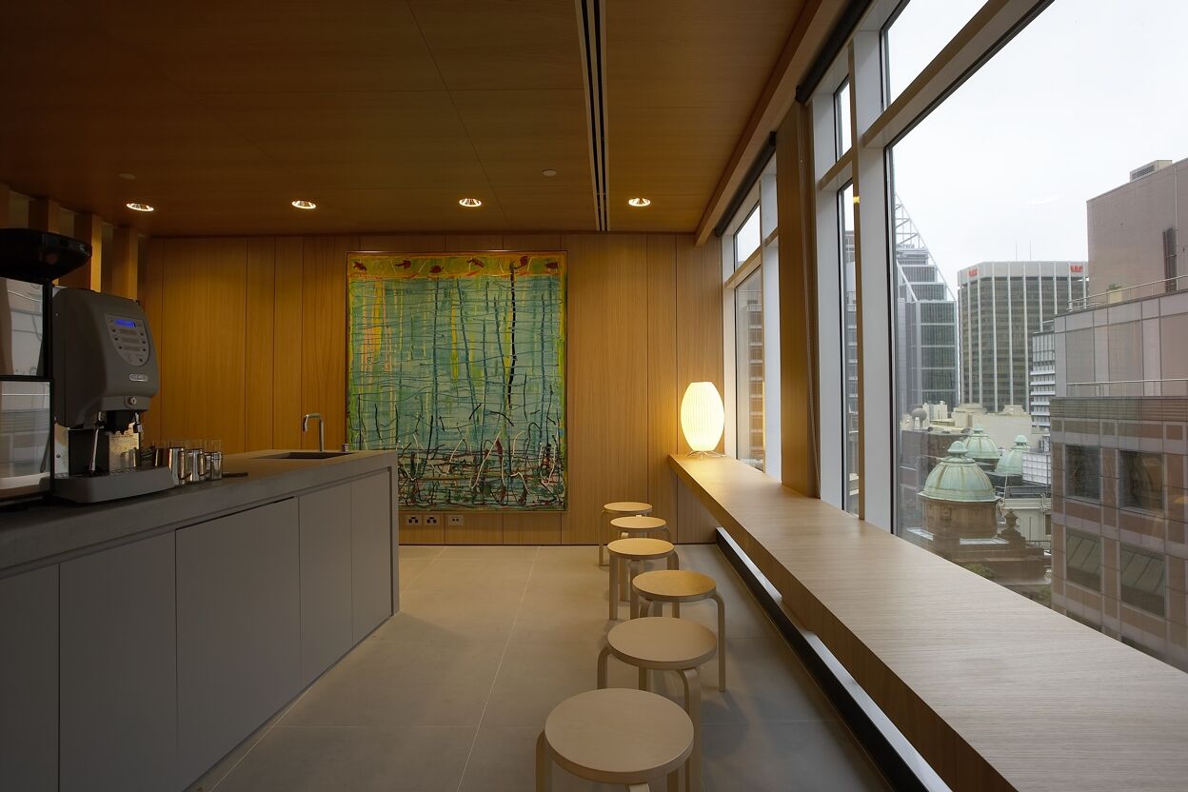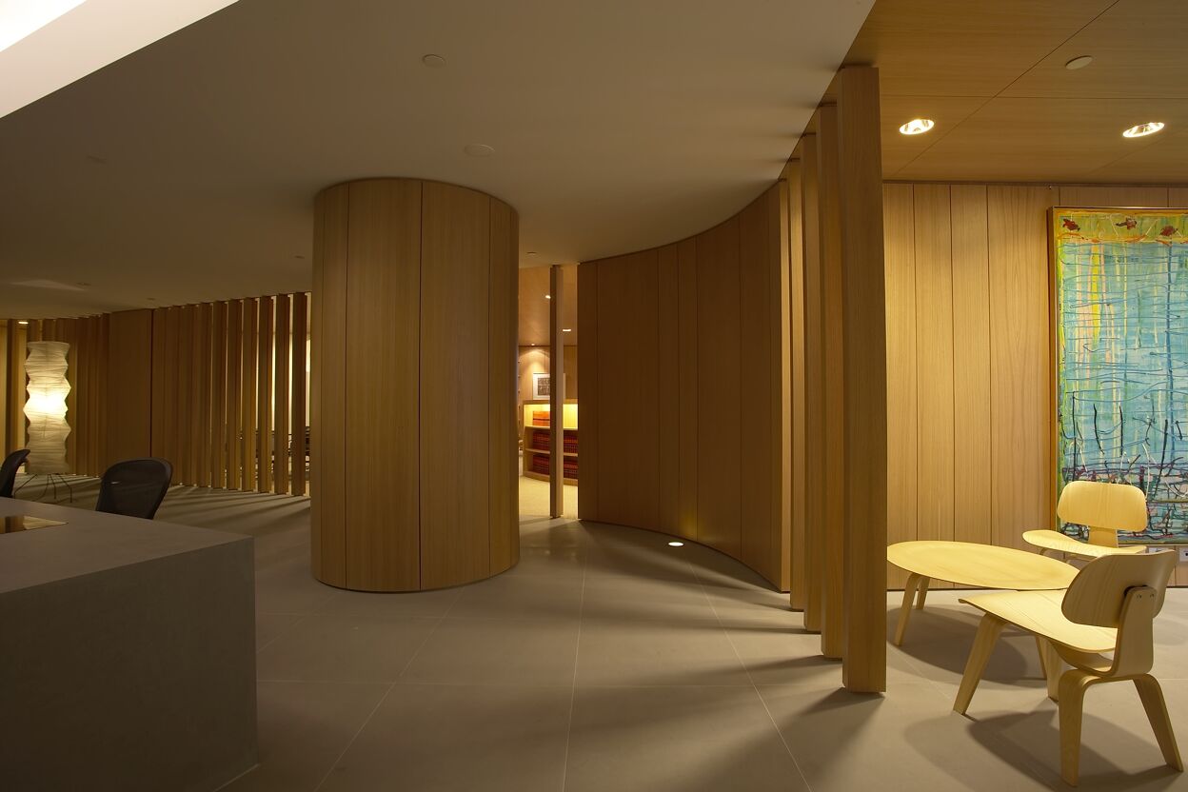
1 / 3
19 Martin Place, Sydney, NSW

Gadens Lawyers are a top-ten national law firm offering a multi-dimensional approach to the provision of legal services.
The project brief was clear, Gadens wanted high quality systems, fittings and finishes.
Consisting of five (5) levels totalling around 6,000 sq. metres, a new Communications Room was constructed on Level 12 which provided the central point from which all primary and secondary fibre riser cabling (plus voice and data copper backbone cabling radiated to each floor.
FDC Technologies selected a Systimax cabling) solution for Gadens.
One of the many challenges on this project was the lighting design for the Level 16 front of house area. The interior designer came up with a design/vision – “no lights to the ceiling area, it needs to be clear, show uninterrupted lines”.
FDC Technologies designed a lighting layout that not only met the designer’s aesthetic vision but also met standards of code for safety and acceptable lux lighting levels
Project Features


| 2007 | Winner, MBA NSW, Interior Fitouts $2M - $5M |
1 / 3