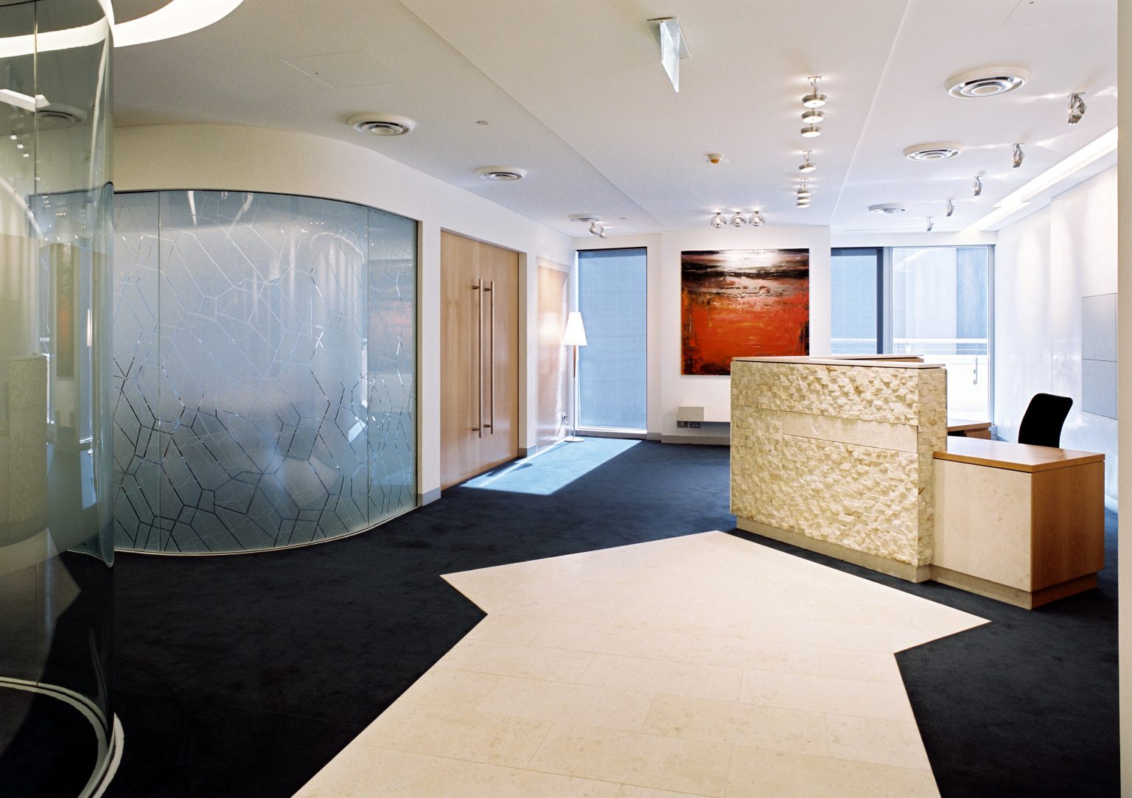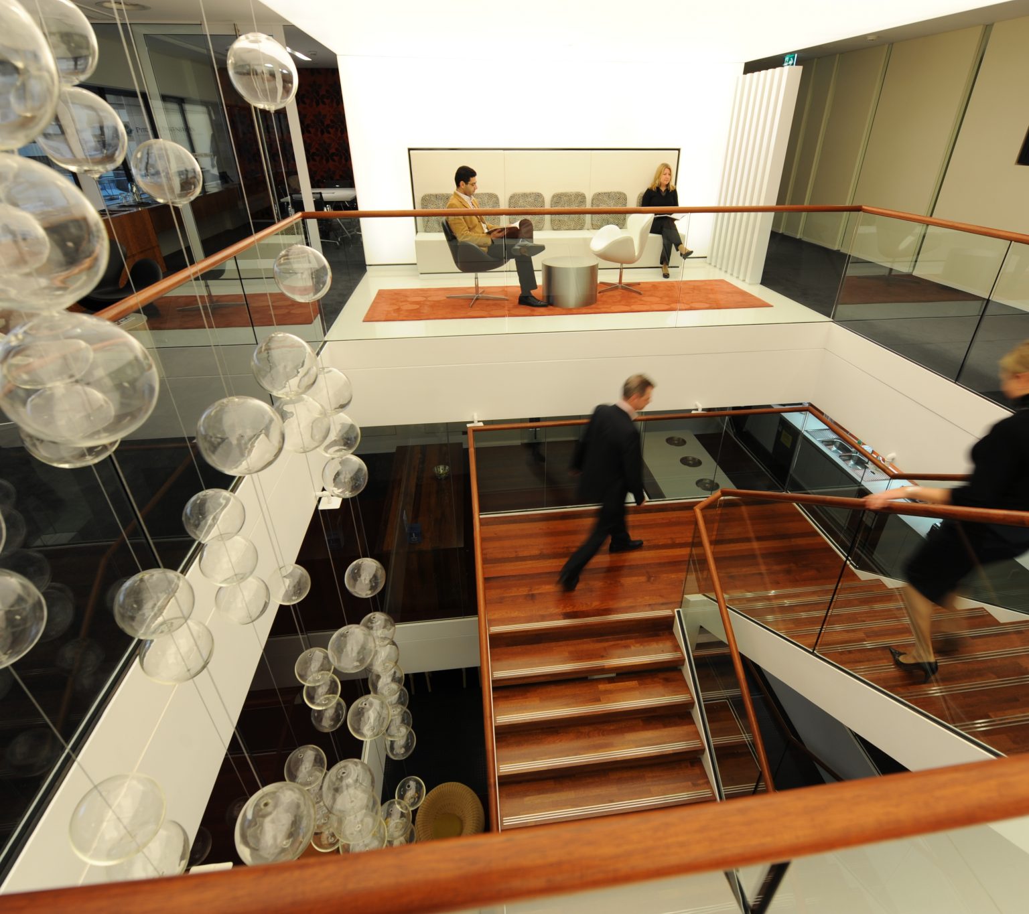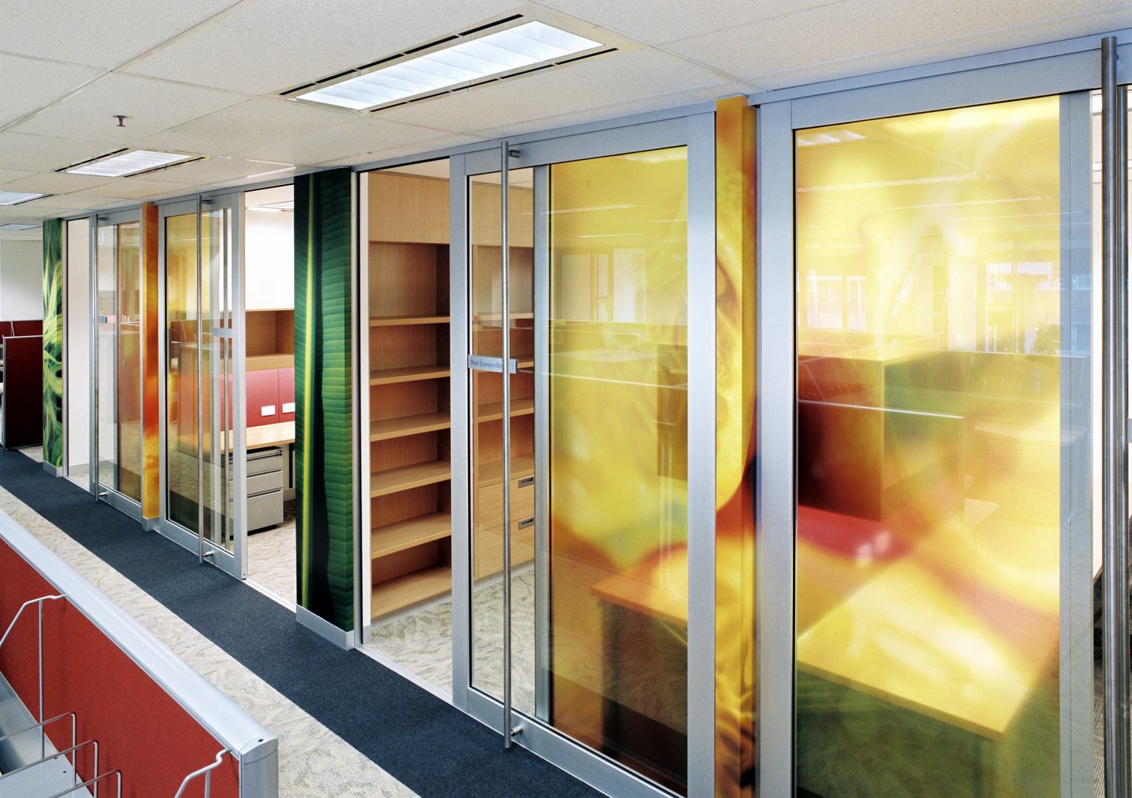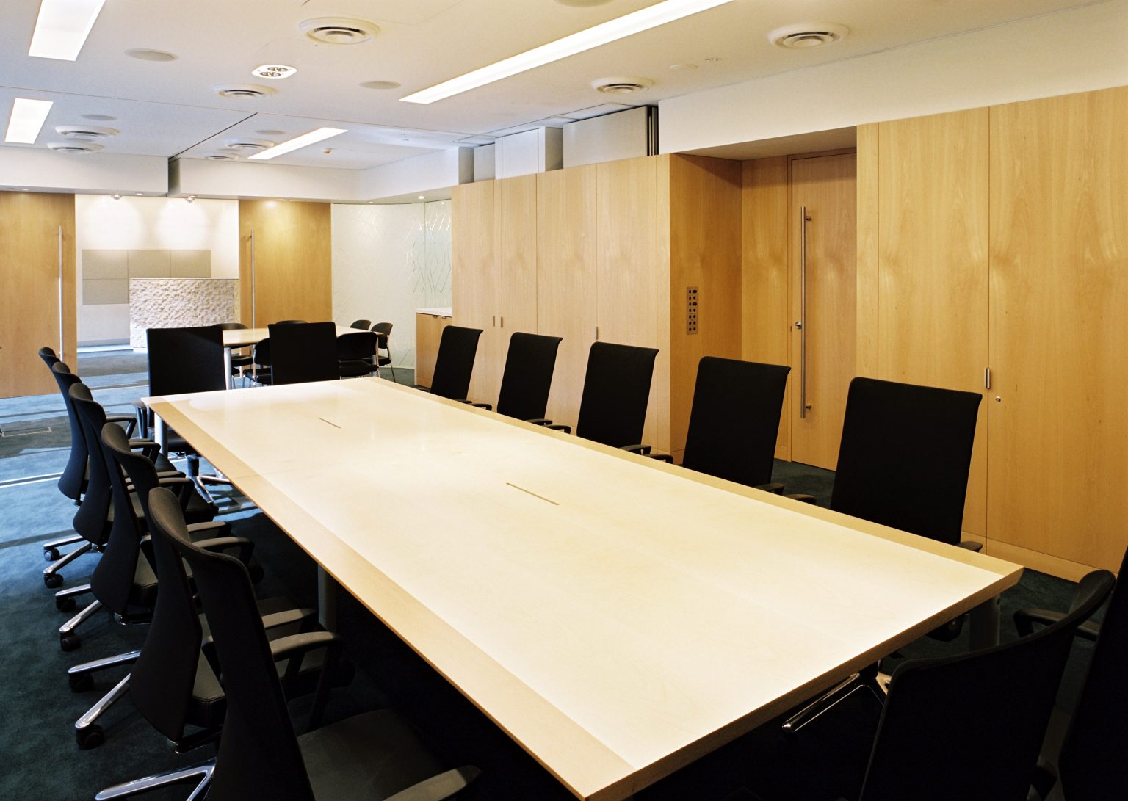Pitcher Partners is an association of full service accounting, audit and advisory firms with a long standing reputation for providing superior expertise and advice to clients.
The project was a 3 1/2 floor fitout in the MLC Centre, with an interconnecting staircase installed between all 4 levels. The top floor contains the reception area which flows into the main meeting rooms, all of a high quality finish.
General office and breakout area spaces are located on the remaining floors.
The major challenge of the project was the design & installation of the stairs to Levels 19-22.
This involved obtaining relevant structural engineers approval, design and alternative fire engineering solution reports to facilitate the installation of the stairs.
These works were undertaken while floors above and below where tenanted.
The project was 3,900 square metres in total with detailed joinery throughout all floors. Level 22, being the front of house, incorporated the Barrisol ceiling and marble floors alongside feature furniture and artwork.
Project Features
- Fitout over 3½levels
- Removal of redundant base building plant
- Installation of interconnecting staircase
- High end finishes and detailed joinery
- Marble floors





