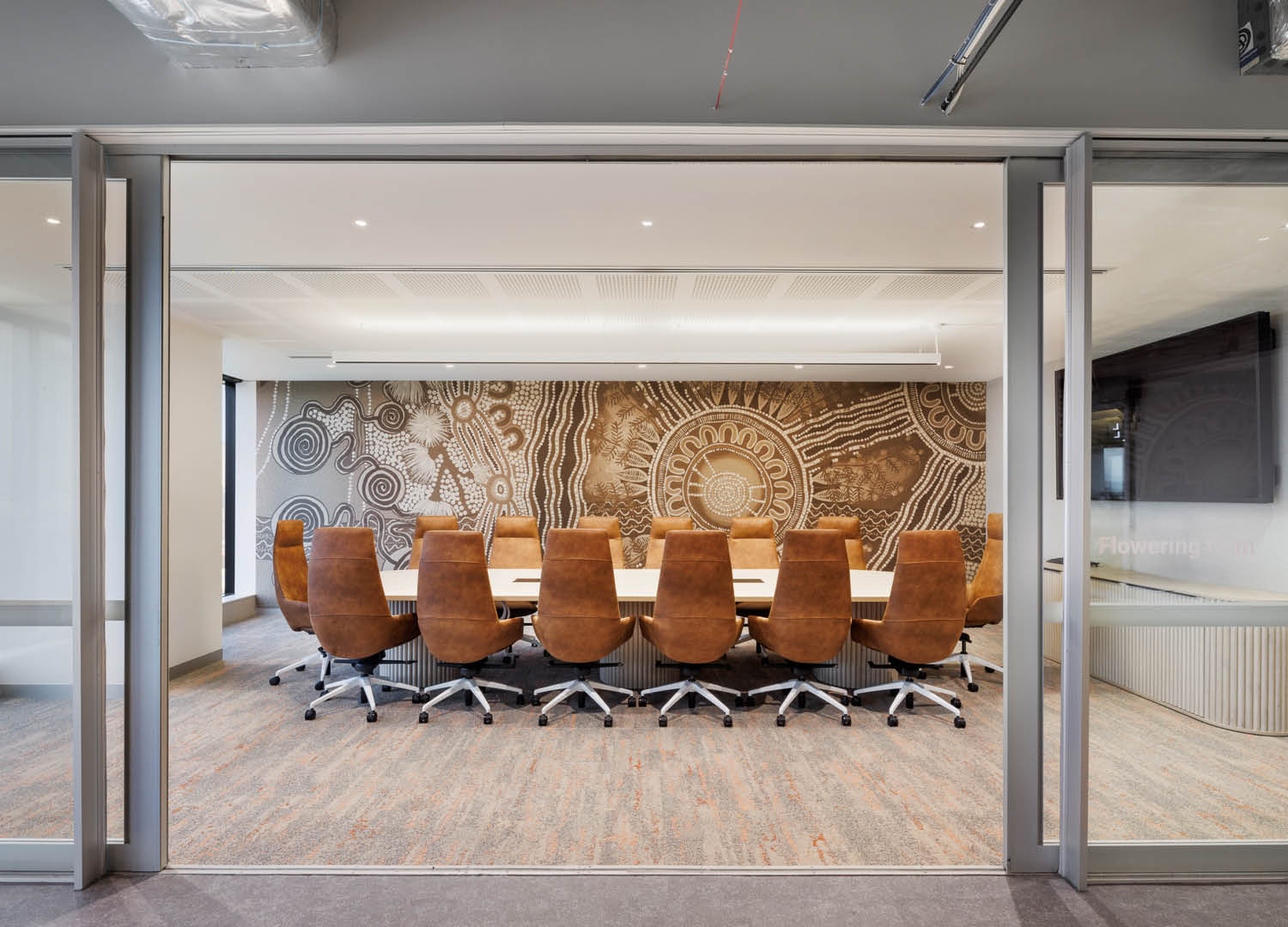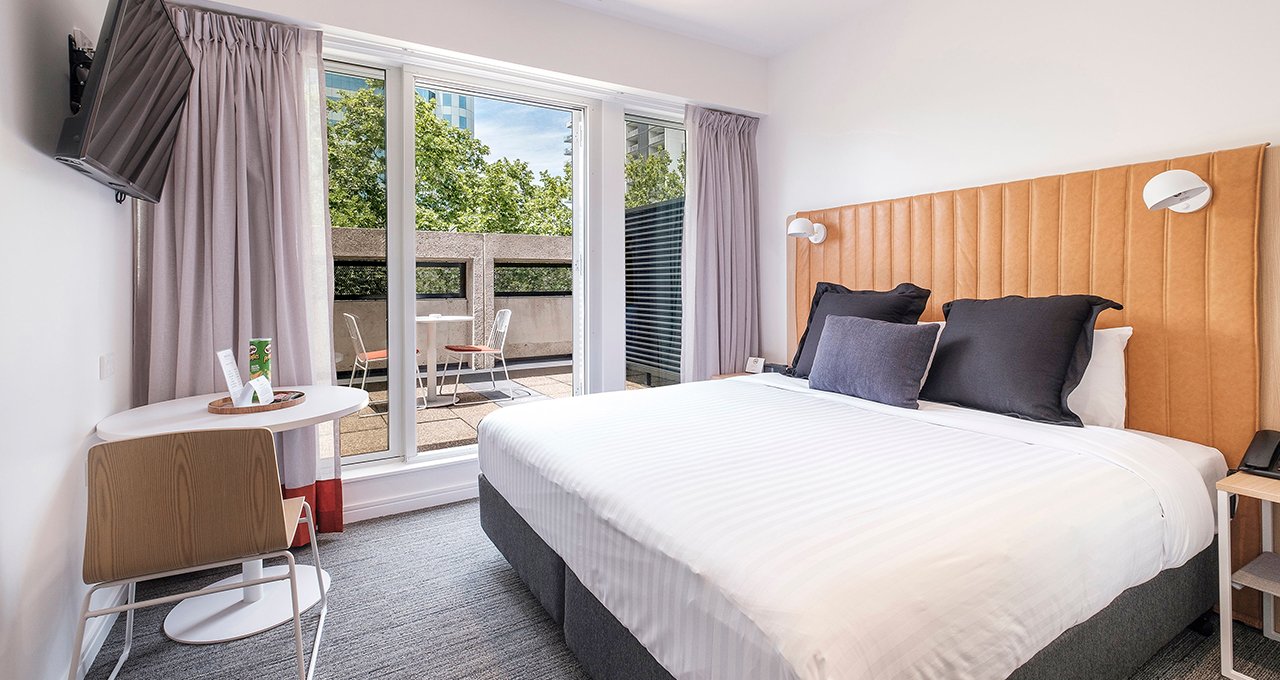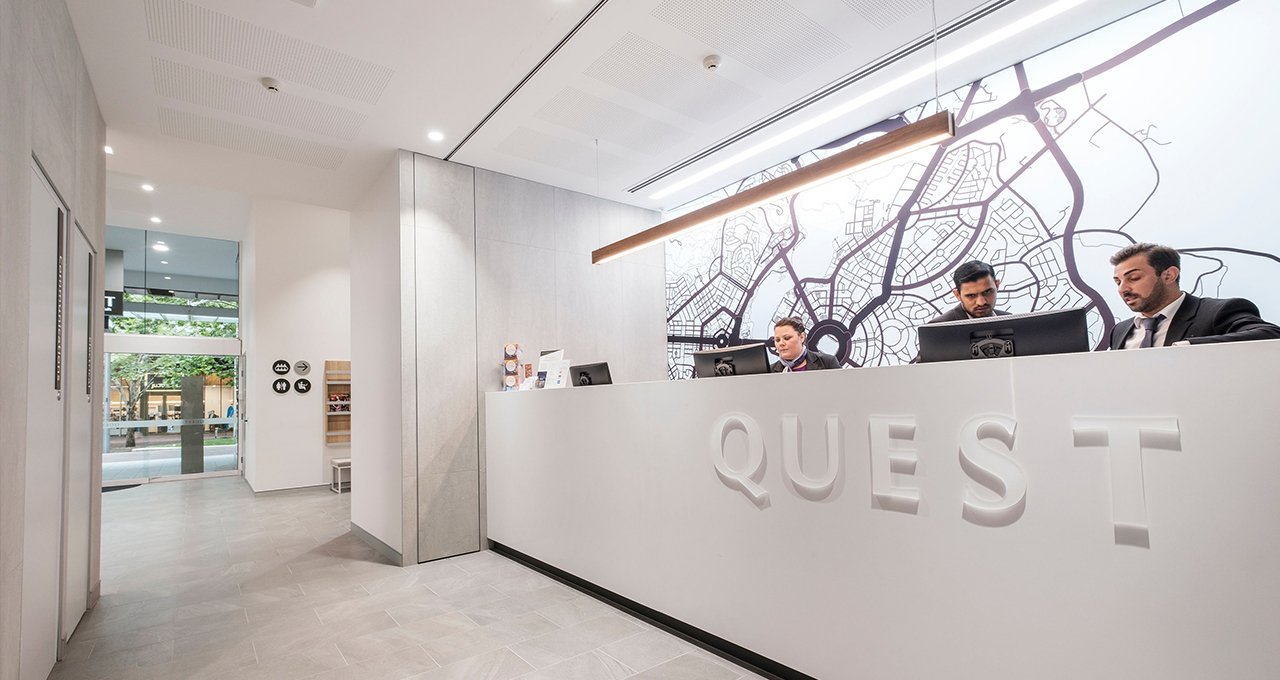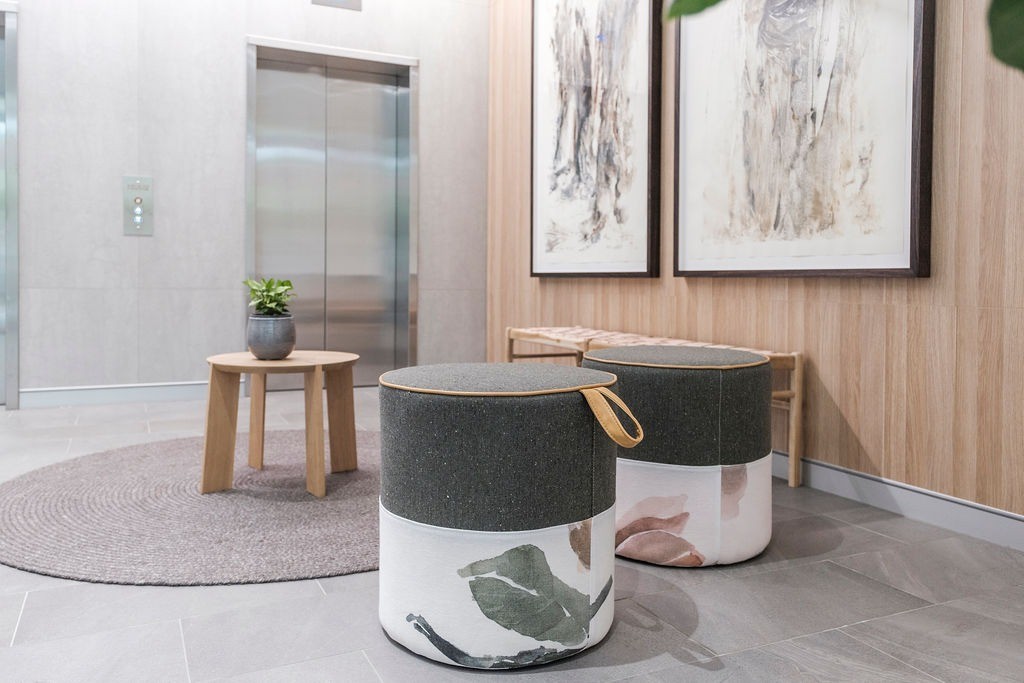
1 / 3
240 City Walk, Canberra, ACT

The Project consisted of the conversion of an existing office building into 84 services apartments at 240 City Walk, Canberra. The conversion required a “Change of Use” from Class 5 to Class 3 and included a complete replacement of all services plant and infrastructure. The apartments range from studio, one bedroom and two bedroom with the inclusion of accessible and balcony apartments. Each apartment has kitchen and bathroom amenities with each floor also including back of house amenities such as; Gym, Housekeeping Store Rooms, Linen Stores, Stores, Comms Room, Guest Laundry etc.
The Ground Floor Foyer also received an upgrade,this provides Quest with a Reception and Business Lounge with accessible access by installation of a DDA compliant lift to the mezzanine floor. The Western façade glazing was also removed and replaced to comply with Energy Efficiency as well as a general cosmetic upgrade.
In addition to the above FDC will also undertook works to the existing ground floor retail tenancies. These tenancies underwent services upgrades resulting in new mechanical, electrical and fire systems,all whilst remaining operational. FDC delivered the project with IA Design Architects and WSP, Certified Building Solutions, Sellick Consultants,and Rudds Consulting Engineers.


1 / 3