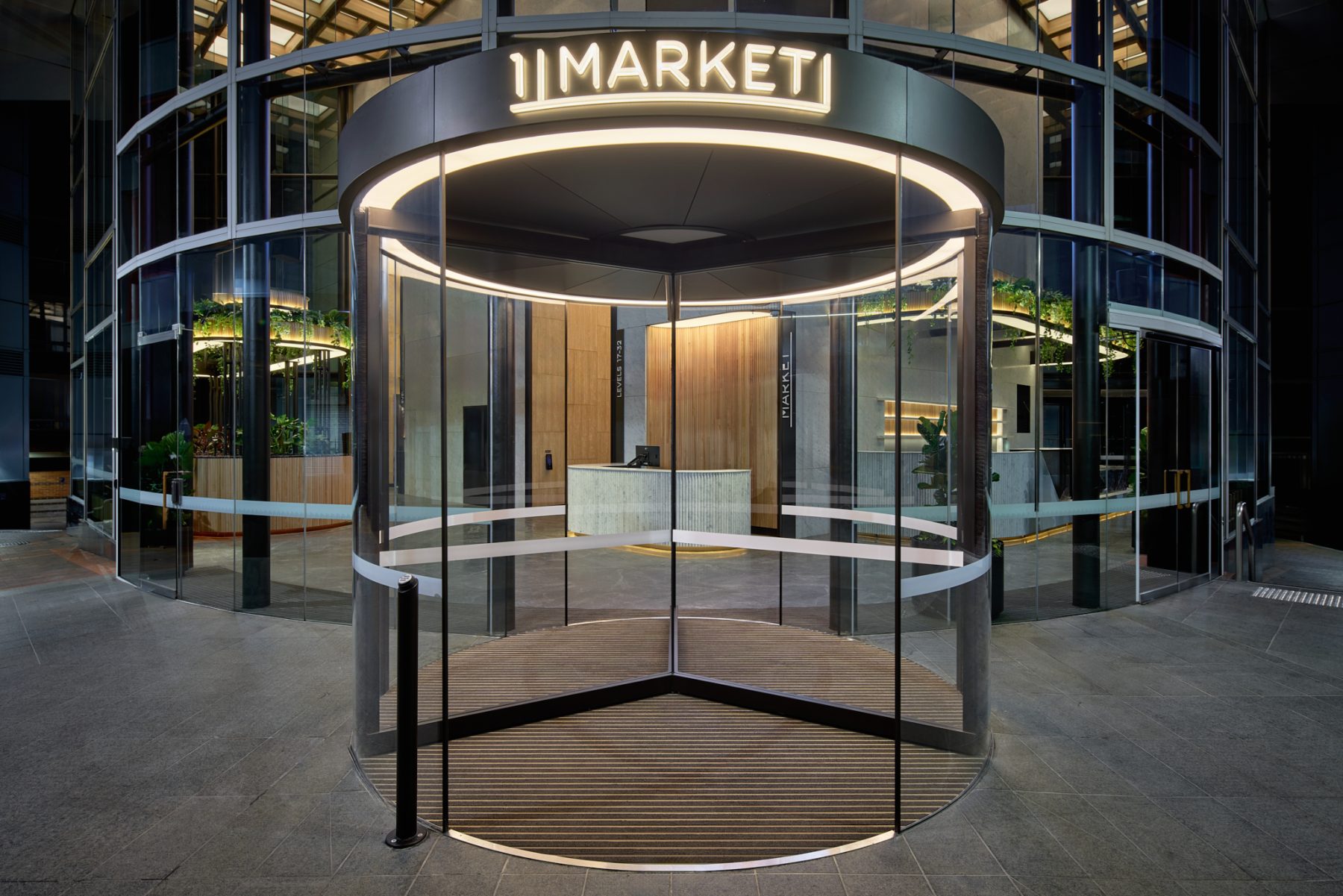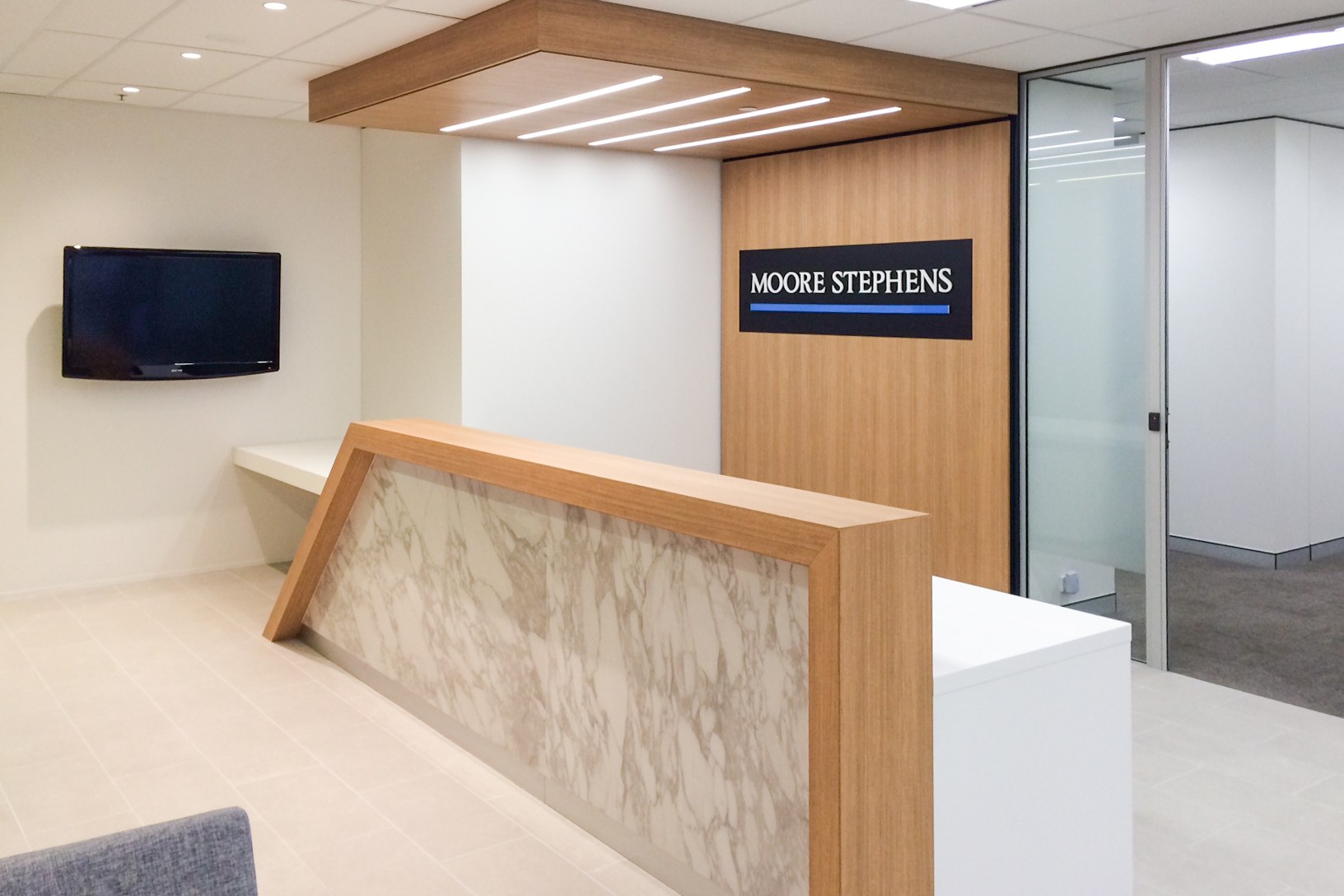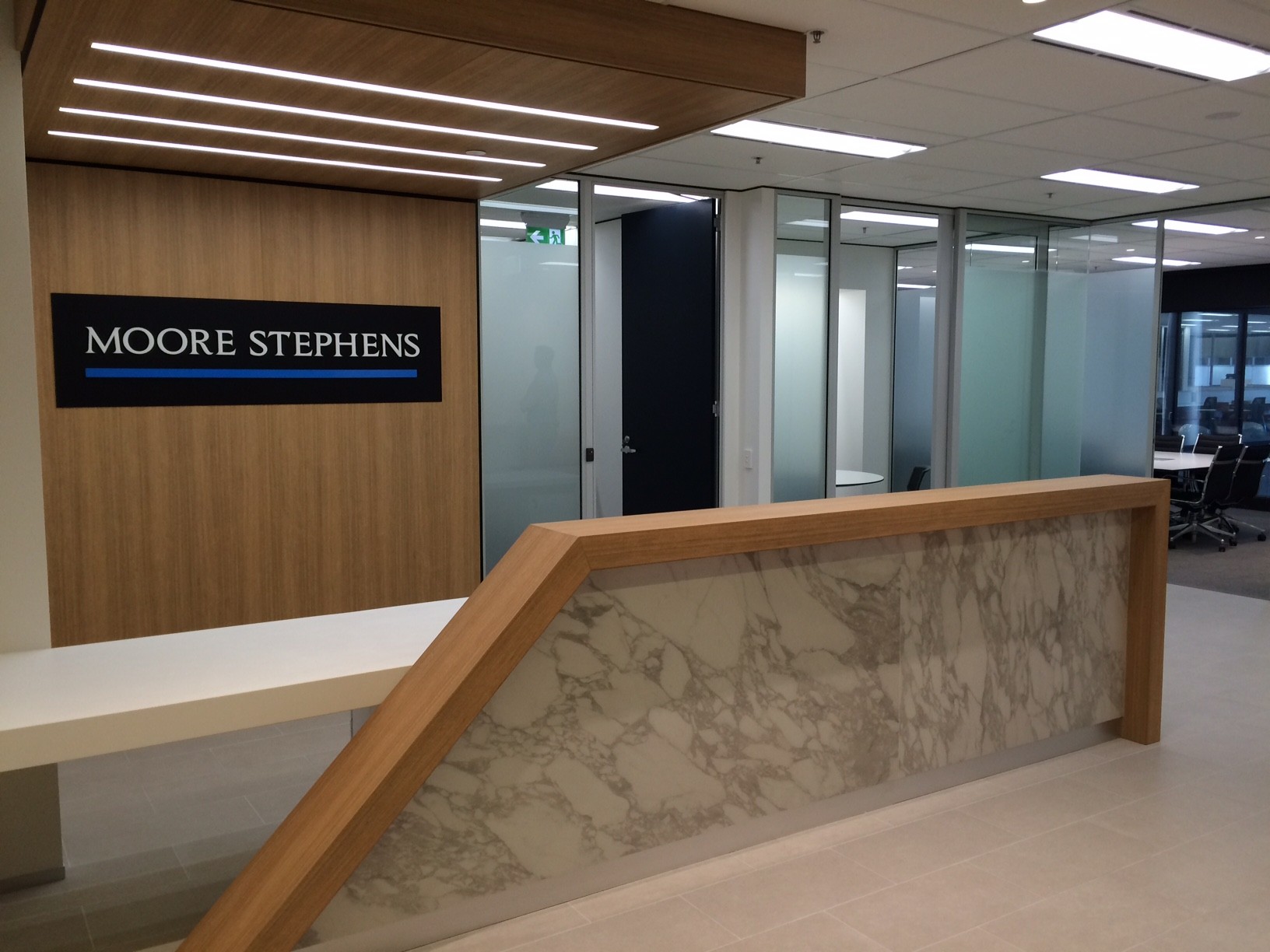
1 / 2
Inner West Sydney, NSW

Moore Stephens is an International mid-market accounting firm which acquired an inner western Sydney accounting practice called Byrons. This acquisition led to the need for a fast track inner city presence to meet the requirements of a growing Sydney based clientele.
The Moore Stephens project was a typical example of modifying an existing office fitout that was essentially a Back of House (BOH) function for a larger space user and converting it to standalone office accommodation.
The works included creating a new front of house reception and client waiting area with access directly to meeting spaces comprising casual seating and coffee table meeting space, smaller enclosed meeting room and larger meeting/boardroom space with modified technology and furnishings to suit.
Reception works required a modern by understated reception desk and signage as well as new tiled flooring and ceiling works and feature lighting.
Beyond the security door between reception and BOH FDCnow reworked and supplemented the existing workstation layout and storage, modified the existing built offices to best suit the partner and senior management requirements and the introduction of small meeting and collaborative spaces, subtle colour schemes and a general refresh.
The standalone use required separation of services and security from the previous user and supplementing as required to suit the Moore Stephens requirements.
The result was on-point with the brief to create a ‘cost-effective’ Fitout alteration to suit the needs of the client for a modest presence for their growing client base in Sydney’s CBD.
The whole project from brief taking to completion of the project was only 8-9 weeks with presence on site of only 4 weeks.
The process including dealing with outgoing tenant, building manager and council requirements was seamless, the result being a very happy client that was faced with a challenging timeframe.

1 / 2