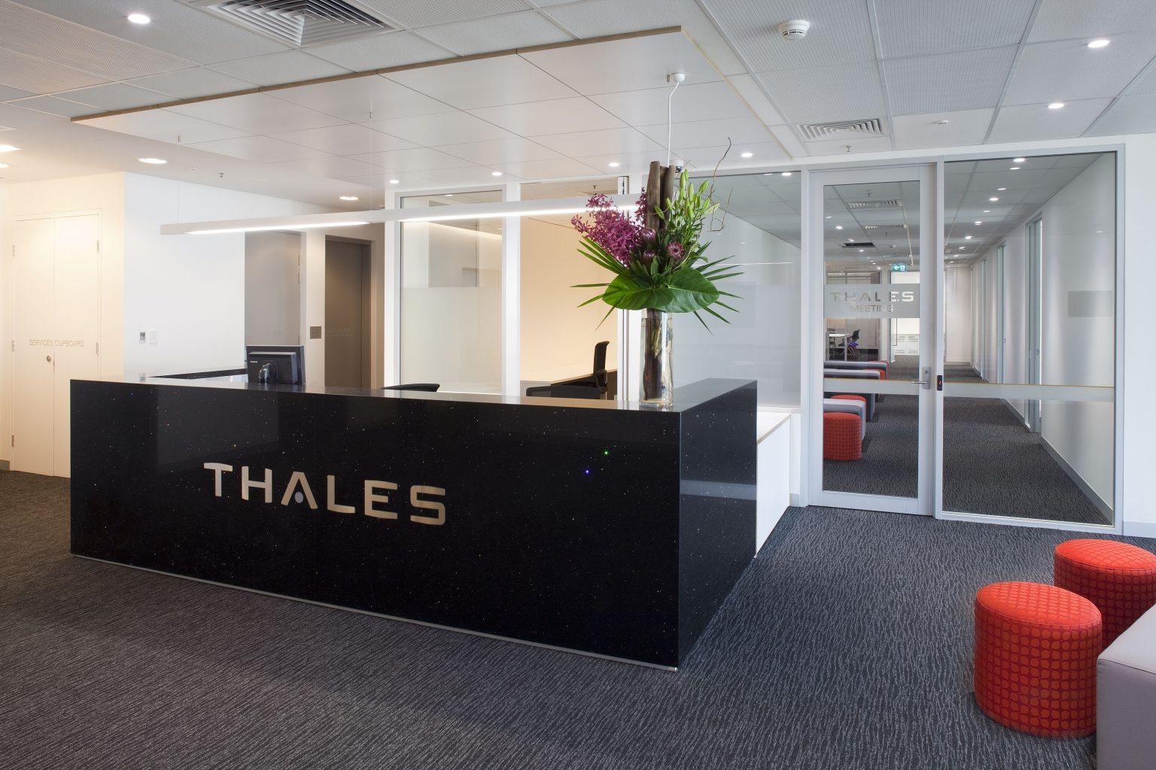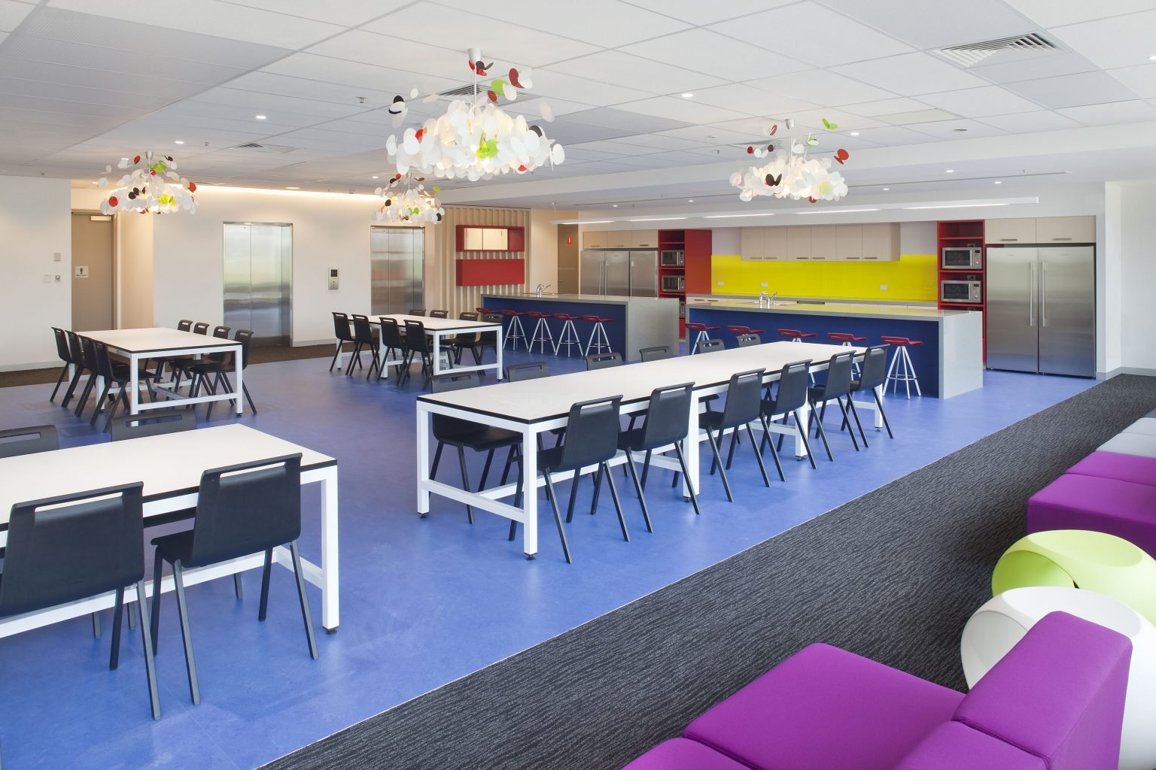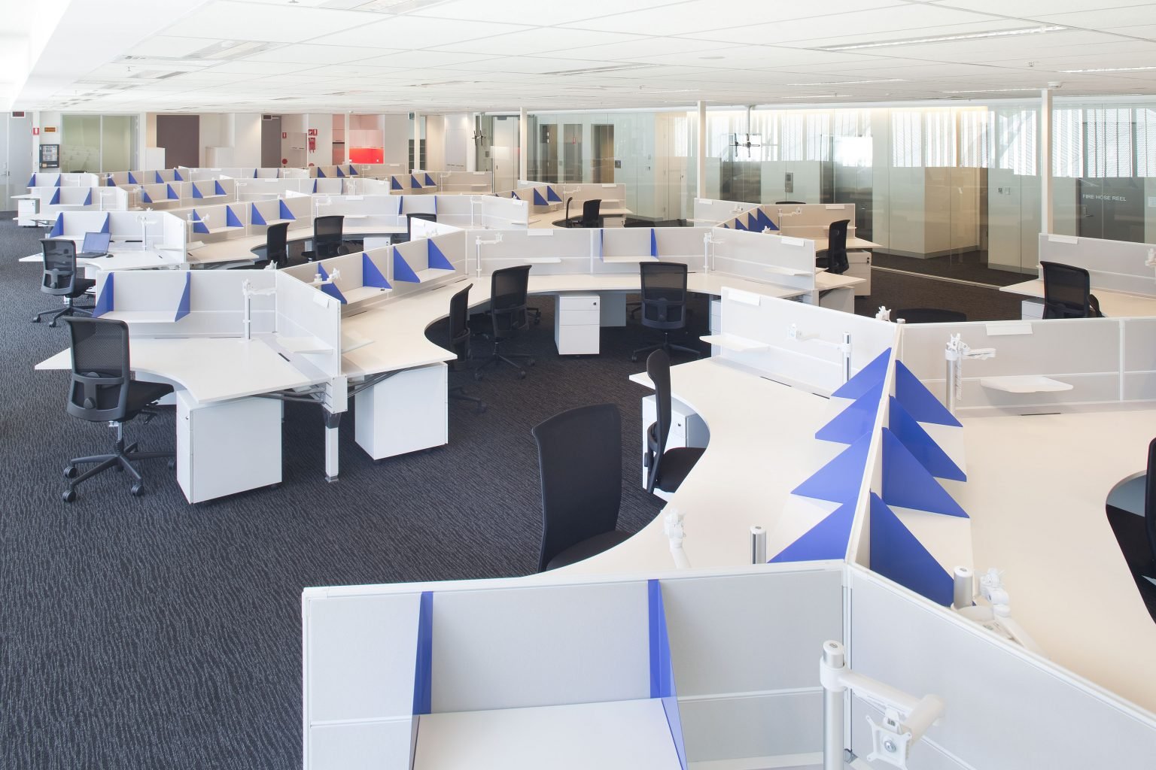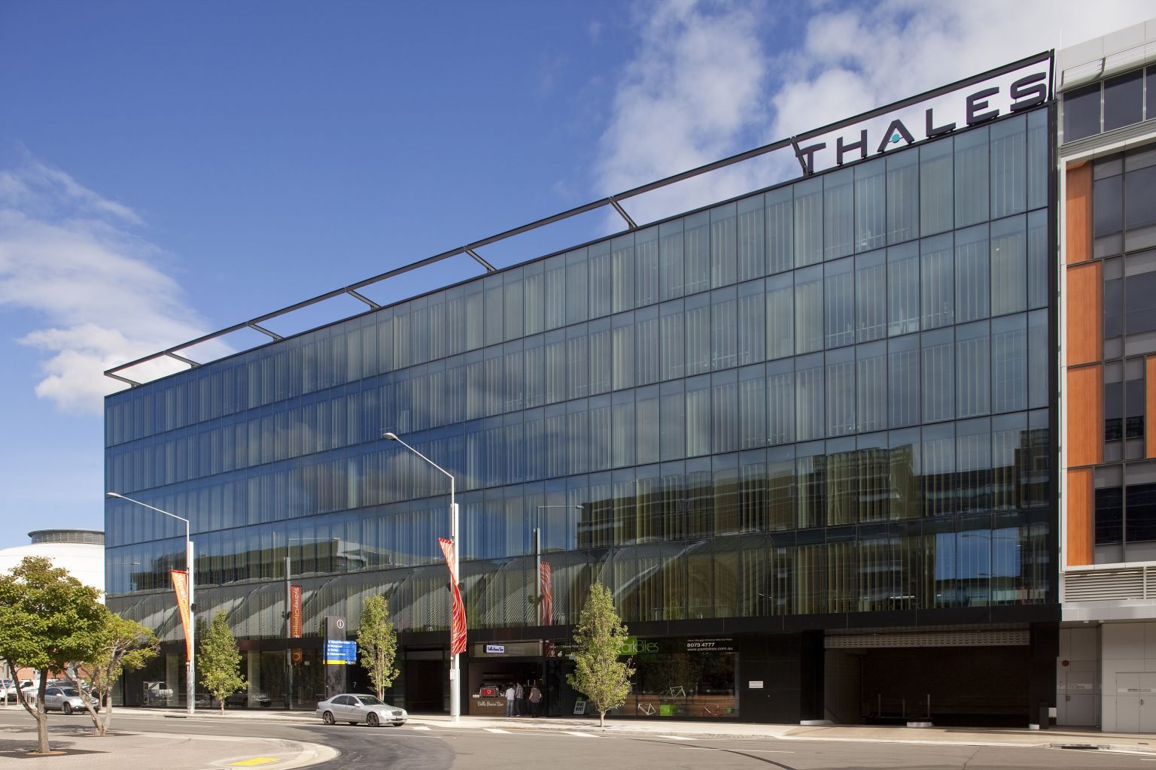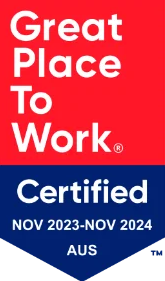Thales is part of a leading international electronics and systems group serving the defence, aerospace and space, security, and transport markets in Australia and throughout the world.
The office accommodation for Thales was undertaken as an integrated fitout while FDC was constructing the five level building with two levels of basement car parking.
The building was designed to meet a 5 Star Green Star rating and constructed to achieve a 4.5 Star NABERS energy efficiency rating. Each of the office levels comprise approximately 1,100sqm including lift lobby and amenities.
The fitout for Thales incorporates office space across all five levels, a fuel tank room within the basement, reception area, boardrooms, offices, training rooms and quiet rooms, data hall and open plan work space.
High level access control, security and acoustic treatment were critical for Thales, and the design, co-ordination and commissioning of these works was a major focus to ensure the brief was achieved.
During construction, FDC were required to maintain access over a shared driveway used by the neighbouring building to access basement parking.
The FDC project team was also required to work around various events held within the Olympic Park precinct including the V8 Supercar racing and Easter Show, both of which restricted access to the site.
Project Features
- 5 levels of office accommodation
- 2 levels of basement parking
- 5 Star Green Star rating
- 4.5 Star NABERS energy efficiency rating
- High level access control and security
- Basement fuel tank room
- MBA Award Winner
