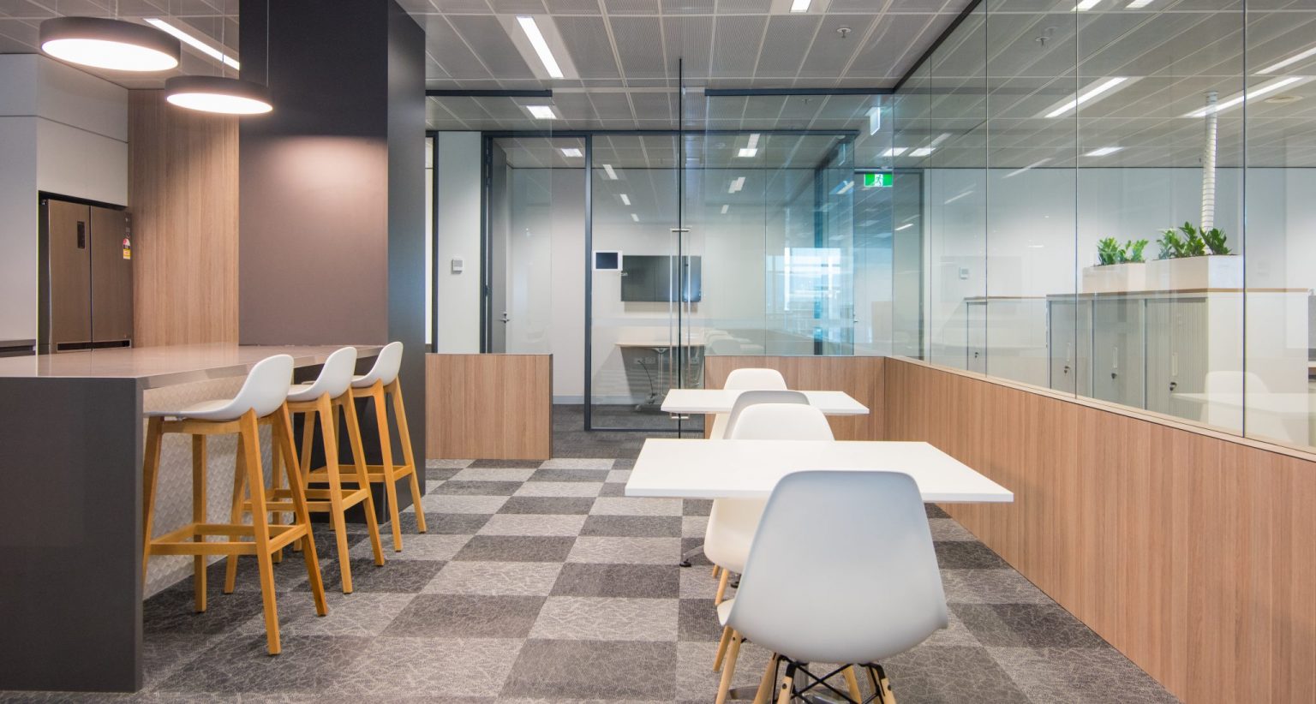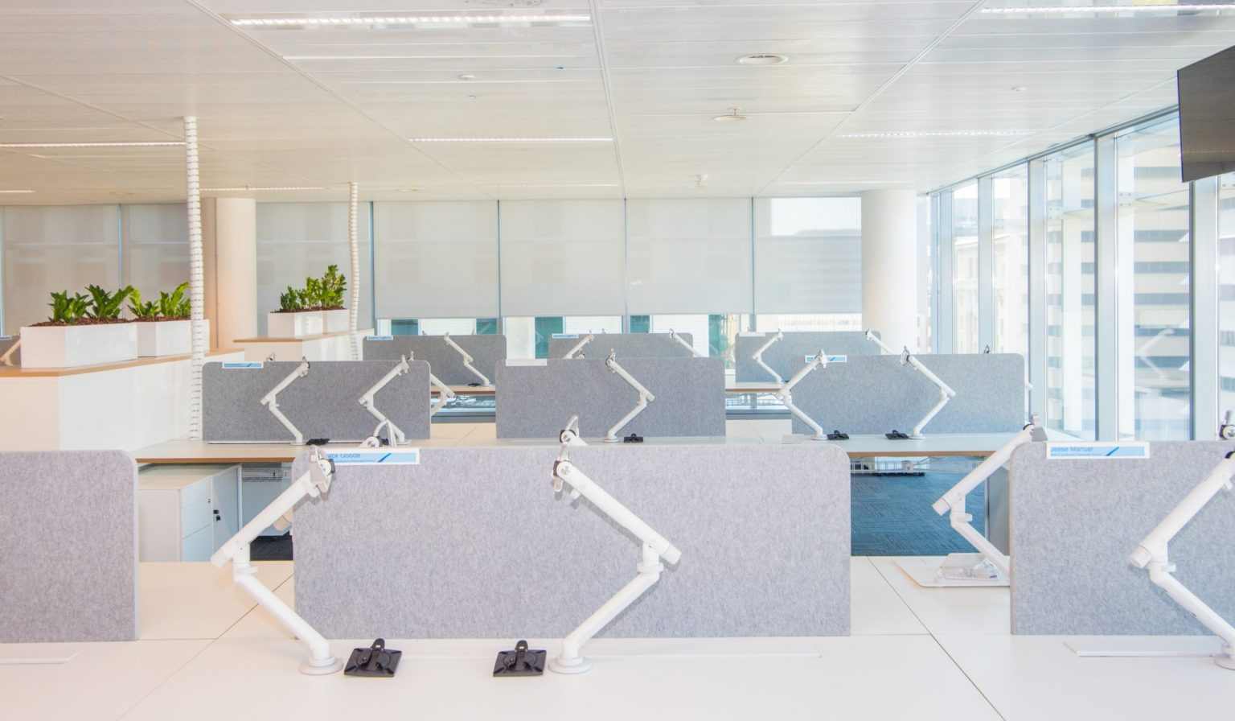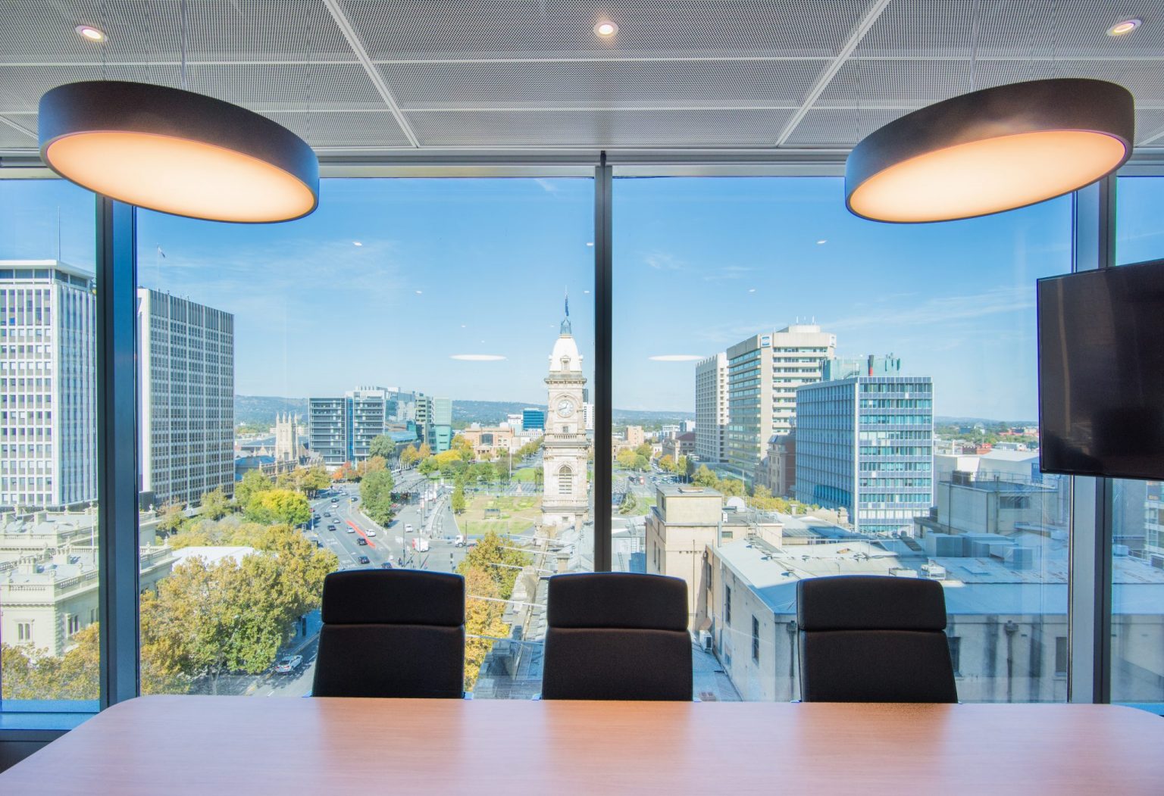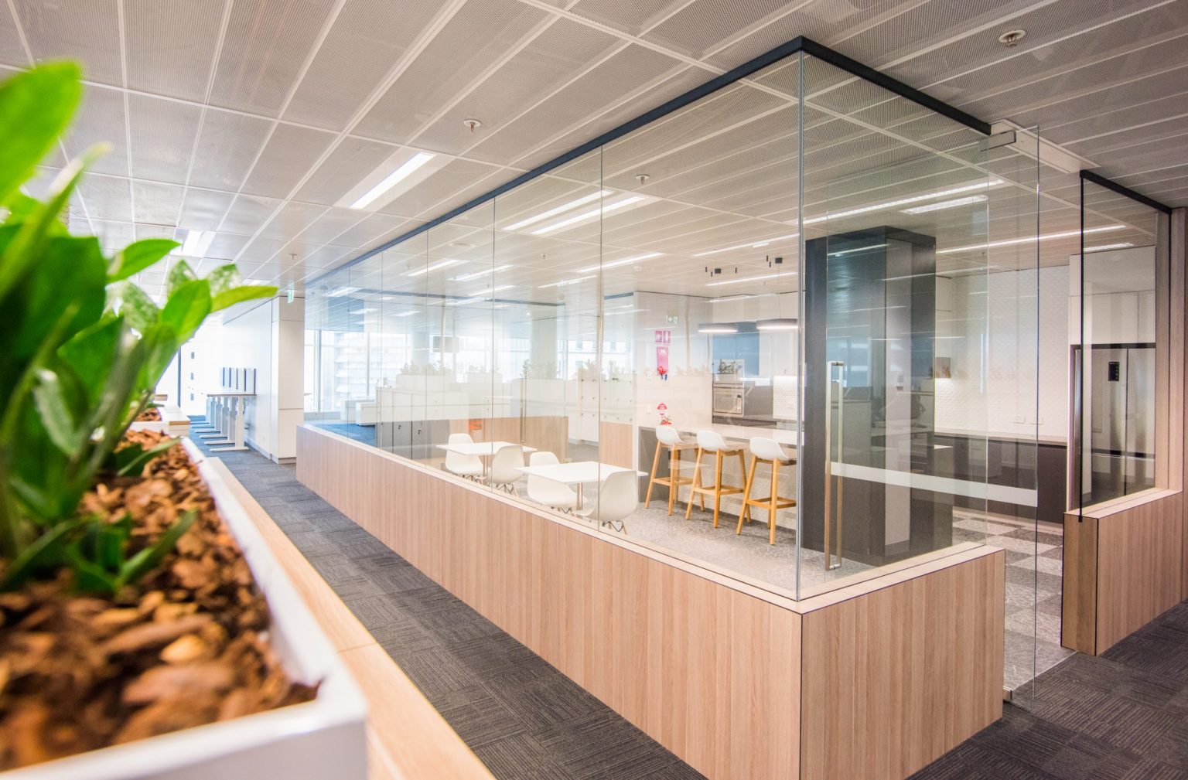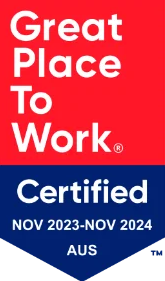FDC (SA) have completed the fitout of Colliers International’s Adelaide office, Level 9, 121 King William Street.
The 662sqm project included the fitout of a new reception area, boardroom, meeting rooms, sky café and kitchen, comms room and open plan workstations all designed to capture the outstanding view of central Adelaide through floor to ceiling glazing.
FDC also undertook works for the landlord to provide provisions for a split tenancy capturing.
The six week project was delivered on time and within budget.
Project Features
- Timber joinery and ceiling paneling wrapped to the curved stone reception desk with natural stone flooring connecting through glass entry doors to the lift lobby.
- Open plan linear workstations with planter boxes to storage provide greenery while screening from the meeting rooms and utility areas.
- A large glass and timber lined sky café and kitchen constructed with stone benches, feature tiling and bolon flooring. Custom bench seating was installed along the kitchen perimeter with new loose furniture to create a private space for staff to relax.
- Boardroom with operable walls and motorized projector screen with integrated AV so that the room can double as an entertainment space
- C-Bus controlled lighting and blinds
- iPad booking system for each meeting room
